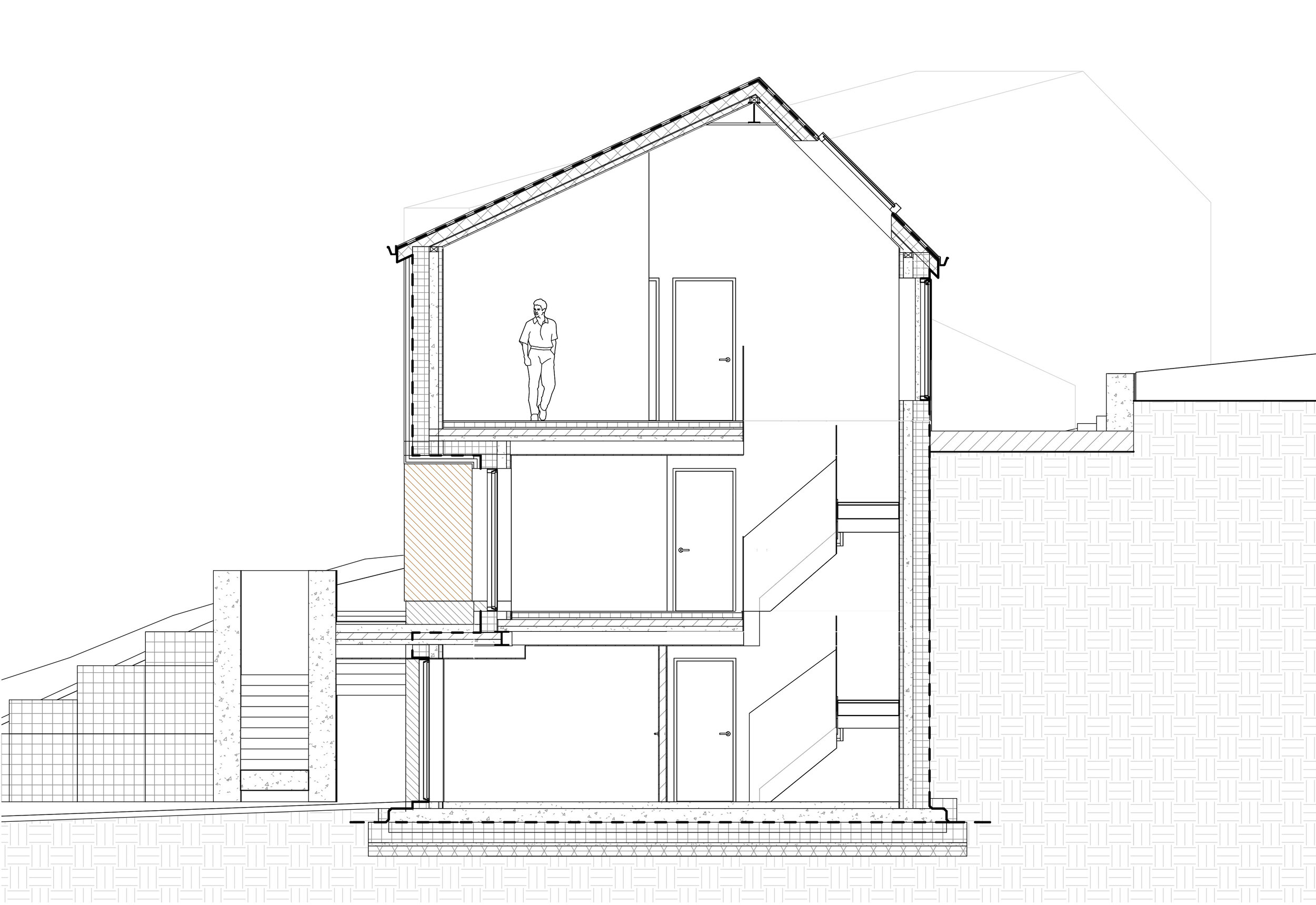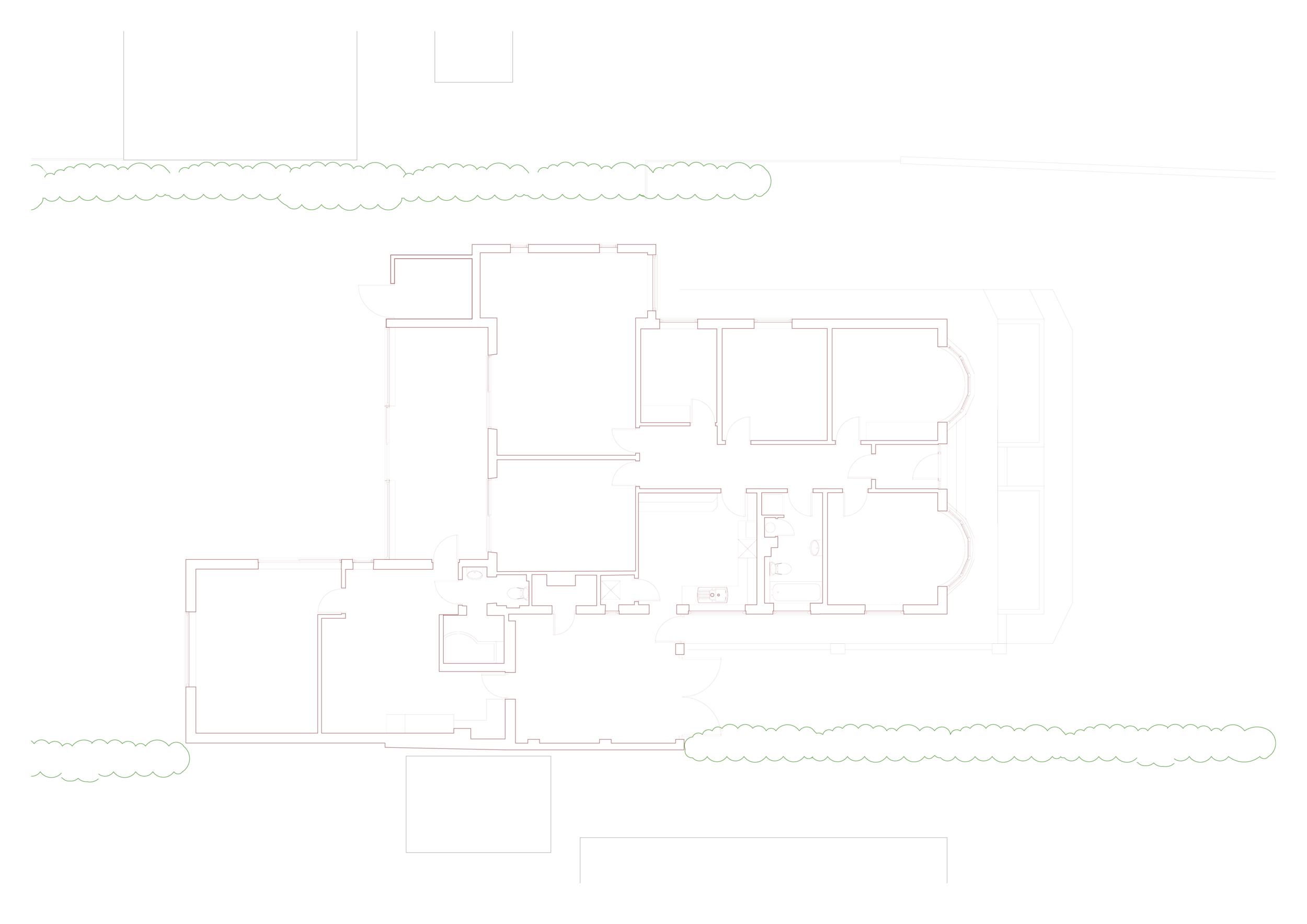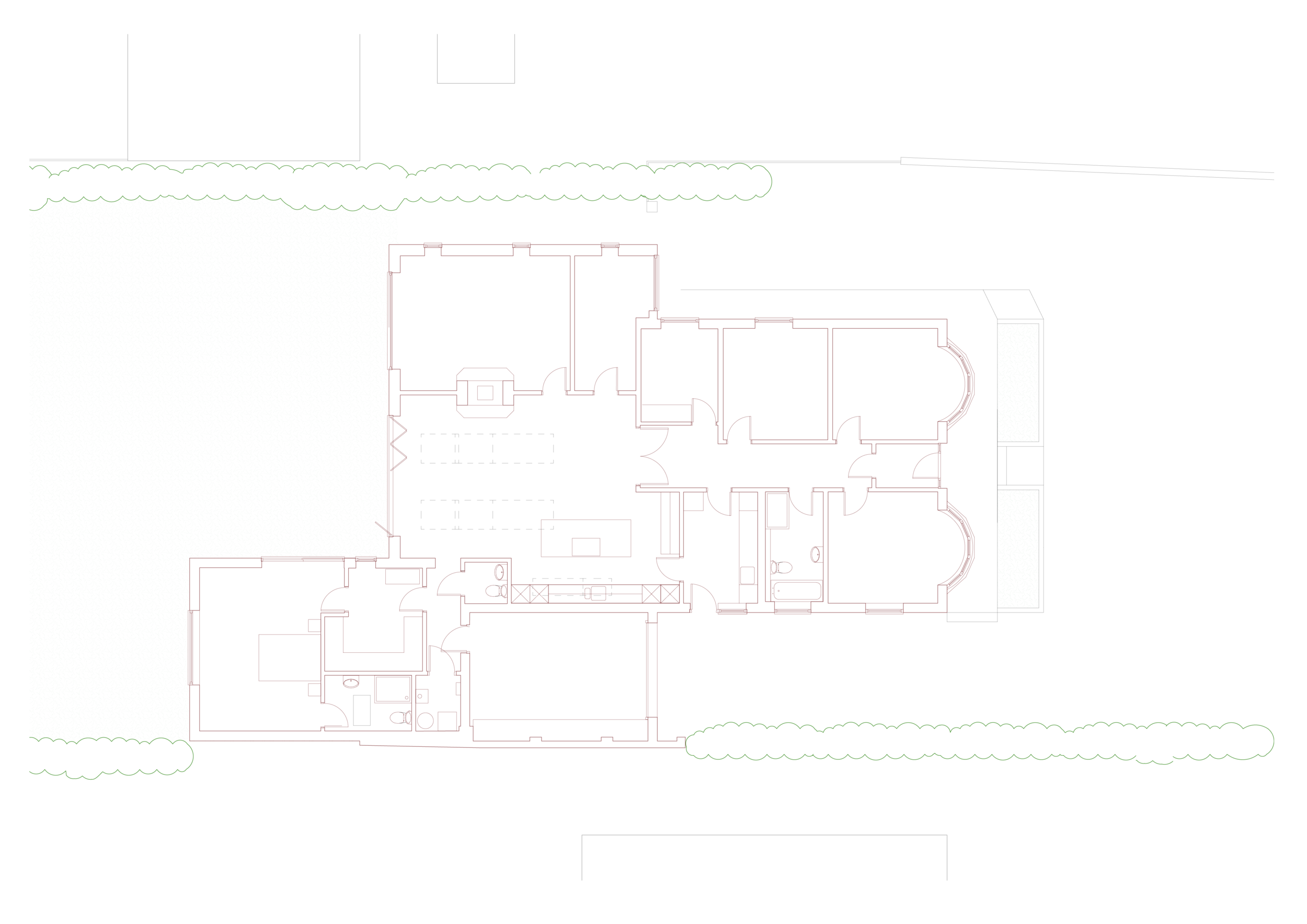At Samuel Kendall we constantly aim to refine our design approach to create the most eco-friendly, cost effective & delightful family homes. We believe the perfect eco-home can be achieved through three key strategies. Spatial, Thermal & Air.
Coherent Spatial Strategy
The most important element in the design of the home is its optimisation to the lives of the family.
An efficient plan, catering to all the activities of the family whilst minimising wasteful circulation is key to an environmentally friendly home, the more flexible and efficient the floor area, the lower the build, maintenance and ecological cost will be.
Our project for Scarborough Passive House exemplifies this approach, with a plan organised around a top floor, open plan dayroom, this home accommodates a host of activity whilst negating inefficient separate rooms connected by circulation.
Placing the living areas on the top floor not only provides the best views but also makes good thermal sense, placing the most active area of the house where the home’s heat naturally rises to. We employed a similar approach on our Thankful Forge project.
Coherent Thermal Strategy
Above all else, an optimal thermal strategy relies on using the highest thermal performance, continuous insulating fabric to the home. This minimises heat loss through the building envelope. Ideally a thermal layer that fully wraps the building structure (warm structure) should be used, as seen in our Mereside House project.
Our Scarborough Passive House project also exemplifies the approach of using the natural slope of the site to partially earth-shelter the home, providing greater thermal stability & lowering heat loss to the cold external air. The home’s highly efficient surface area also minimises exposure to the cold further reducing heat loss & build cost.
Maximising heat gained and stored from the sun is also vital, creating the feeling of warmth in the home & lowering the environmental & financial cost of artificially heating your house. Solar panels & domestic batteries (such as Tesla’s Powerwall) offer one method of solar storage but employing a coherent thermal mass strategy is more efficient, far cheaper & fully passive.
Thermal mass is a property of dense materials (e.g. concrete, stone & brick) which allows those materials to passively store heat during solar exposure. This heat is then released during the cold of the night, stabilising the internal climate of the home. Many of our projects employ this technique notably our passive home in the Chilterns & our country retreat at Rascal Wood, where dense floor slabs & internal walls capture the southern sun.
Optimal solar gain across the year can be achieved by using large south facing windows to capture the low angle winter sun & maximising southern aspect roof area for solar panels capturing high angle summer sun. Insulating your windows at night with thermal shutters or multi-layered curtains will also help further retain your home’s heat.
The most important device one can incorporate in an eco-home is a mechanical ventilation heat recovery system. An MVHR system will provide ample filtered, preheated fresh air whilst retaining over 90% of the heat from air extracted from bathrooms & kitchens - MVHR’s have become standard in all SKA projects.
Coherent Air Strategy
Though effective spatial & thermal strategies are vital to eco-homes they would be useless without a clear air strategy.
The most important aspect of that is AIRTIGHTNESS, no draughts, wasteful extract fans or air gaps. Clear constructional logic is vital to maintaining an airtightness layer which is unbroken & continuous. Material joins are key focus points as well as windows which should incorporate a windproof wraparound membrane.
Understanding the patterns of air movement throughout your home is a key component in providing delightful living conditions. At SKA we employ a number of ventilation strategies, stack ventilation being a popular effect we often integrate into atria (See Lodge Farm) and vertical circulation (see Scarborough Passive House), this relies on creating the conditions for the natural rise of heat to pull fresh air up and through the heart of the home.






