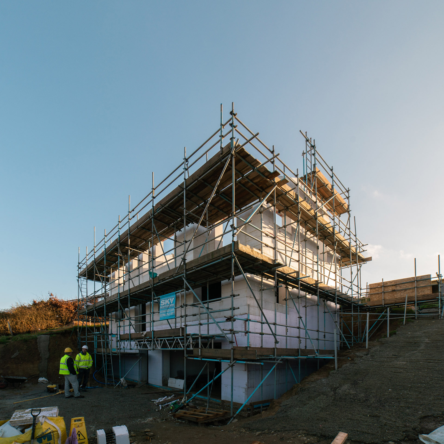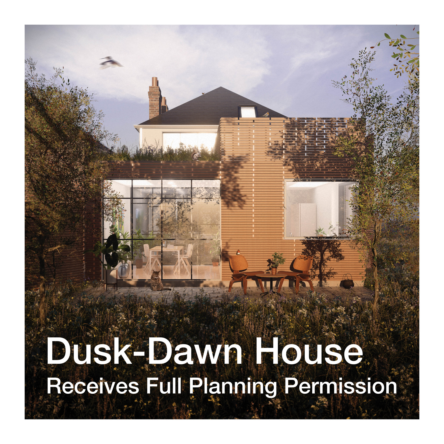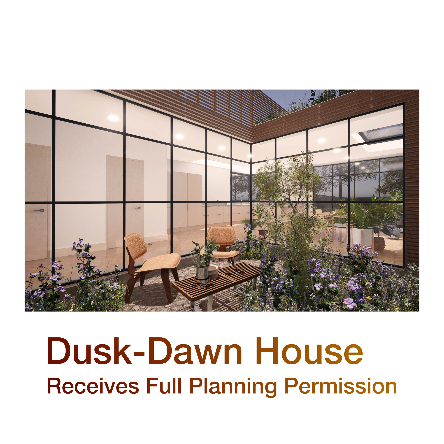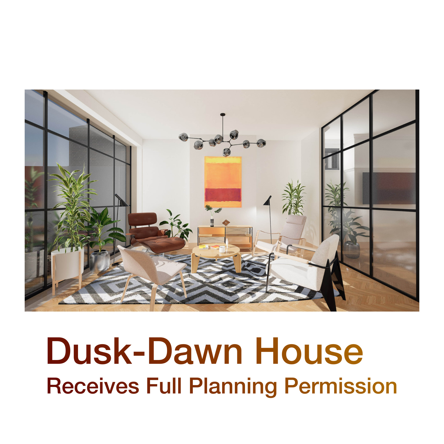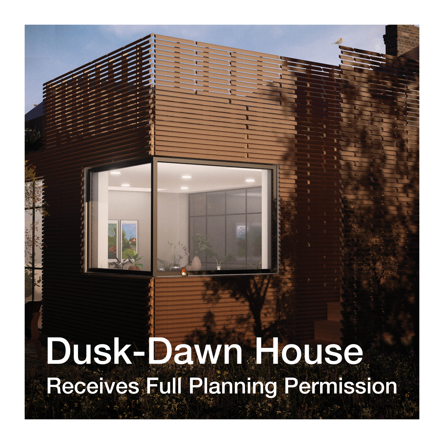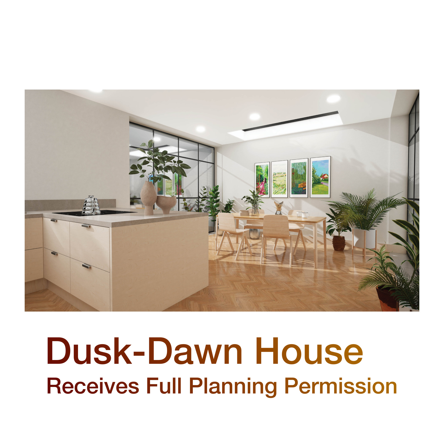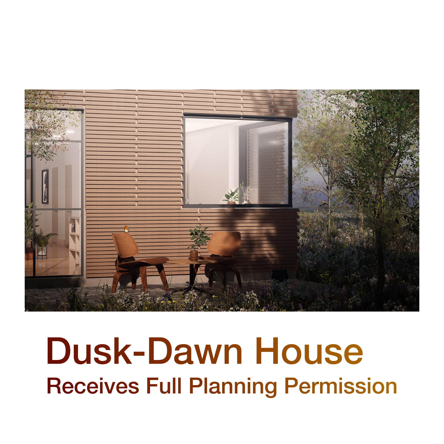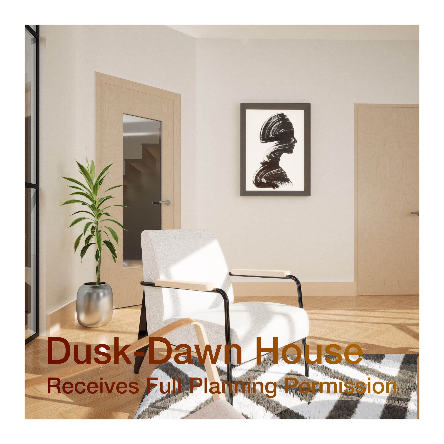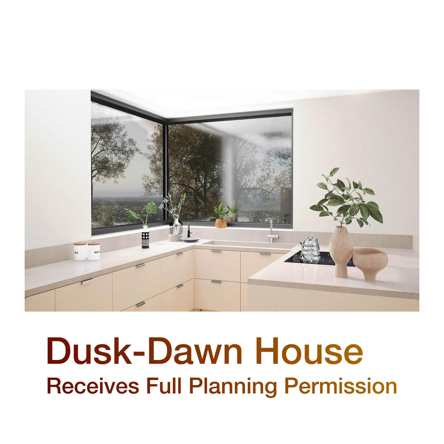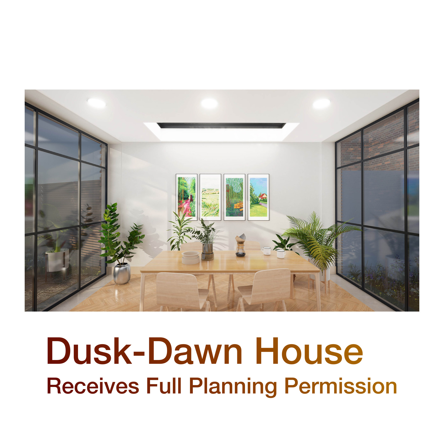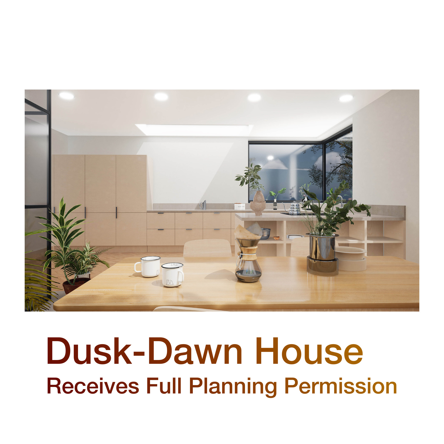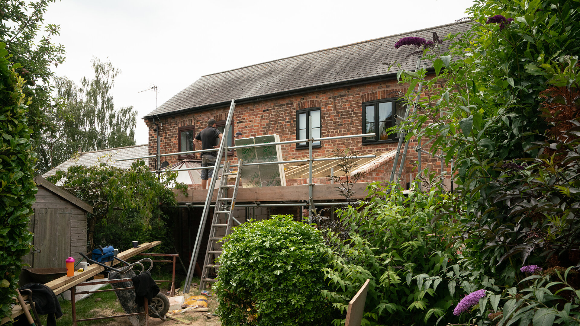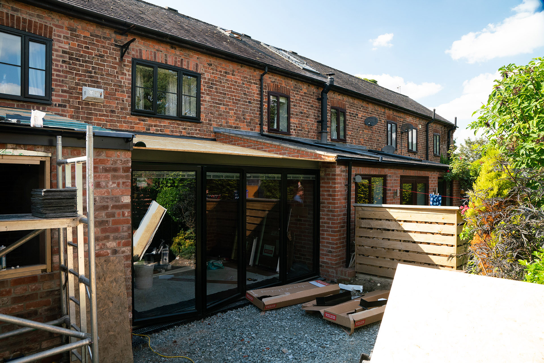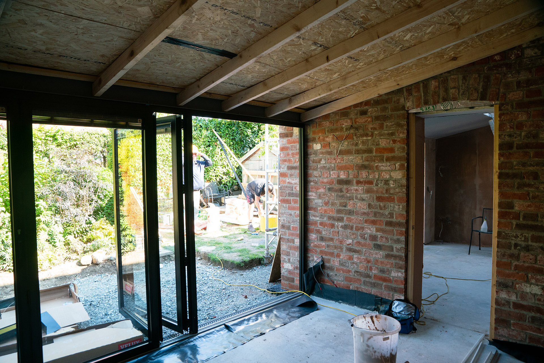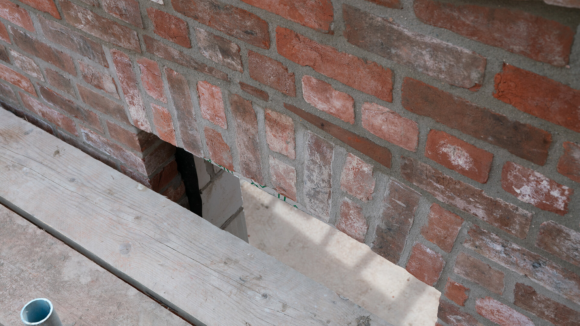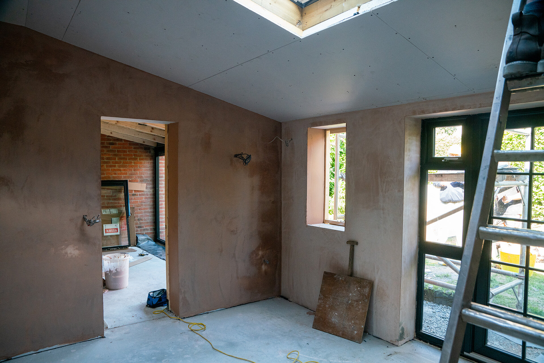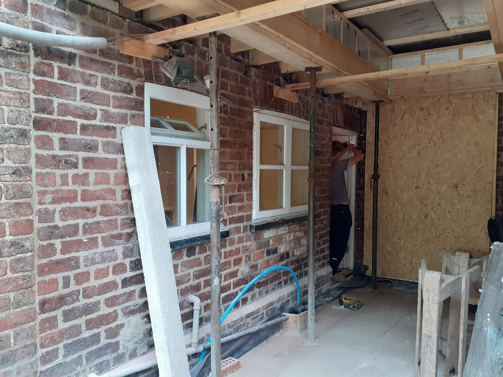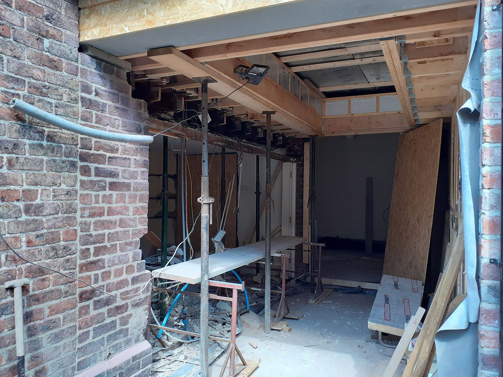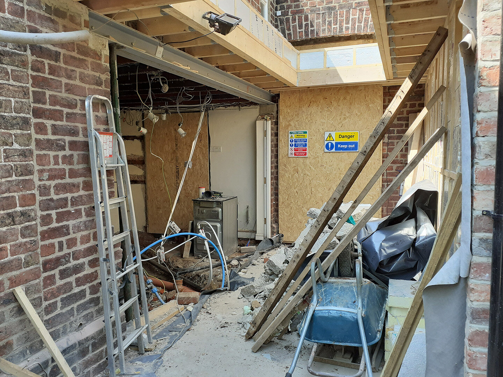We are thrilled to announce the completion and certification of our Scarborough Hill House, a project close to our hearts and a cornerstone of our mission at Samuel Kendall Associates. Nestled in the beautiful landscape of Box Hill, this home represents not only a powerful step forward in sustainable, low-carbon living.
After rigorous testing and meticulous attention to detail, the Scarborough Hill House has been officially signed off by Building Control. Achieving an A Grade Energy Performance Certificate (EPC) rating of 101, this home demonstrates what is possible when exceptional design and sustainable principles are seamlessly integrated.
One of the most outstanding achievements of the project is its airtightness. At just 0.3m³/hr/m², the home is 33.33 times more efficient than the standard required by Building Regulations. This remarkable performance minimizes energy loss and ensures the home stays warm in winter and cool in summer, creating a comfortable and energy-efficient living environment year-round.
The Role of ICF Bondmor: Specialists in ICF Construction
Key to the success of the Scarborough Hill House was the exceptional work of ICF Bondmor, specialists in Insulated Concrete Formwork (ICF) construction. Their expertise was instrumental in delivering the high-performance build.
ICF construction is at the forefront of sustainable building technology, providing excellent thermal insulation, airtightness, and structural integrity. ICF Bondmor’s precision and craftsmanship ensured that every detail of the construction contributed to the project’s energy efficiency and environmental goals.
Linda Samuel expressed her appreciation for ICF Bondmor’s role in the project, saying:
"The success of the Scarborough Hill House wouldn’t have been possible without the expertise and dedication of ICF Bondmor. Their knowledge of ICF construction and attention to detail played a critical role in achieving the airtightness and thermal performance that set this home apart."
Environmental Impact
The environmental impact of the Scarborough Hill House is equally impressive. Unlike a typical UK home, which produces around six tonnes of CO₂ annually, this innovative property is estimated to remove 0.1 tonnes of CO₂ per year. This net-negative carbon footprint is a powerful example of how thoughtful design and advanced construction techniques can contribute positively to combating climate change.
A Vision for the Future
The Scarborough Hill House represents our vision for a future where homes are kinder to the planet while enhancing the lives of the people who live in them. It’s a project that reinforces our commitment to sustainable architecture and demonstrates how collaboration with industry specialists like ICF Bondmor can push the boundaries of what’s possible.




