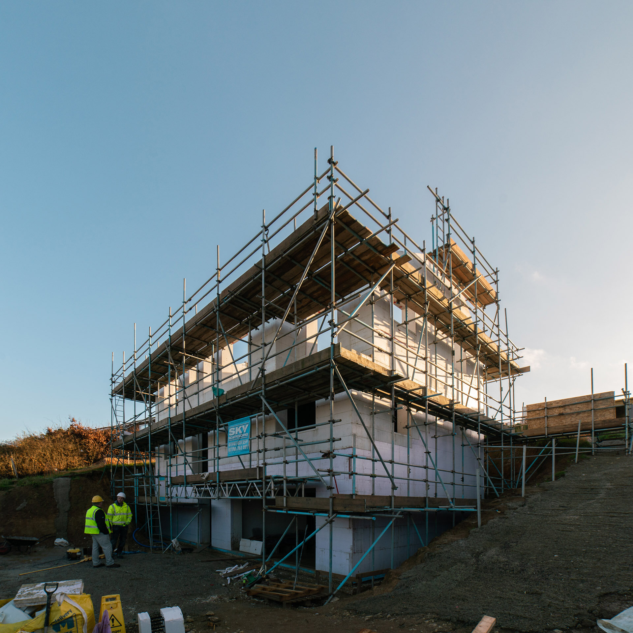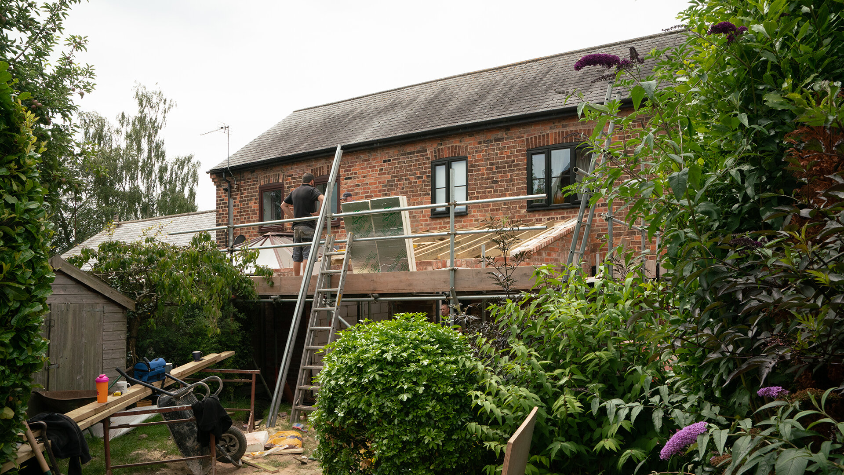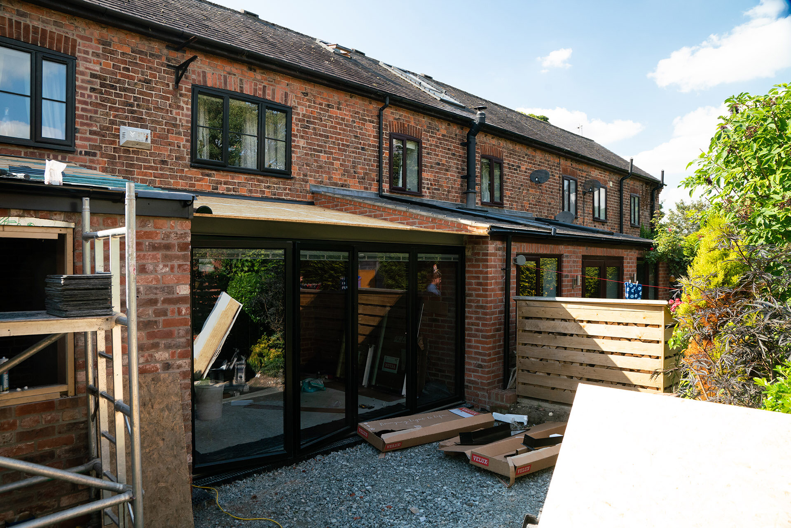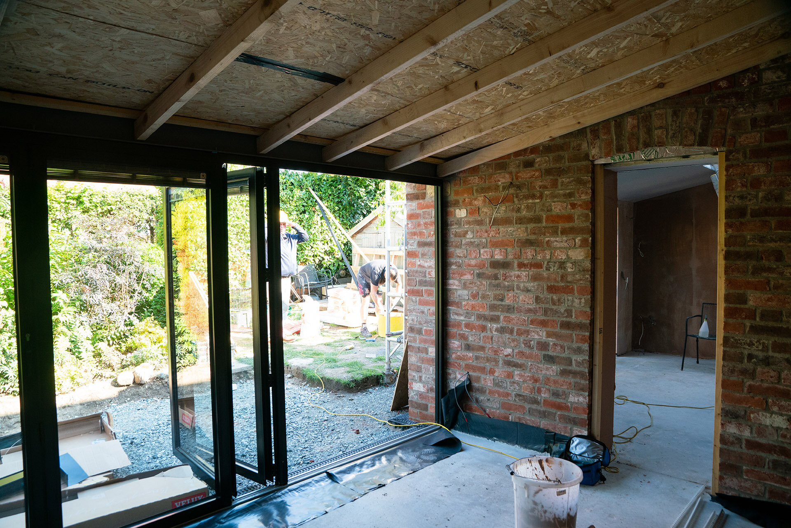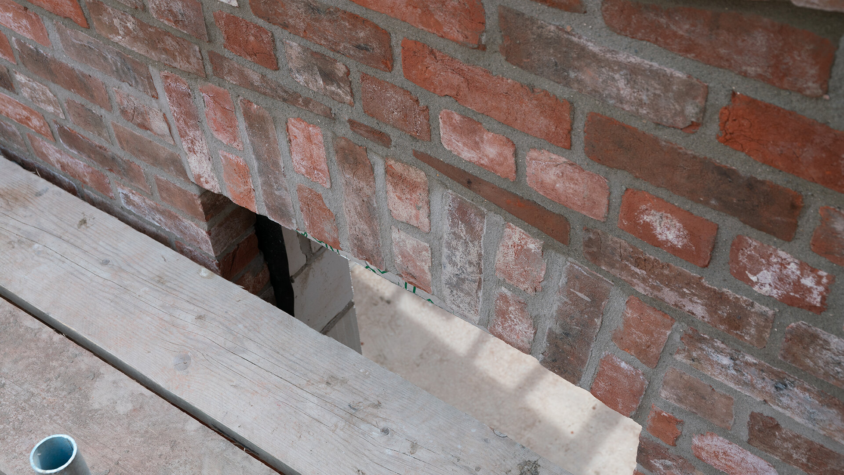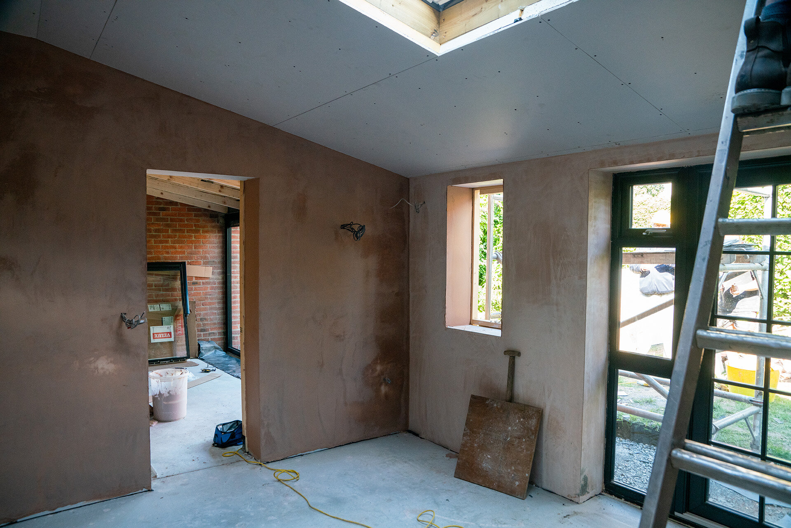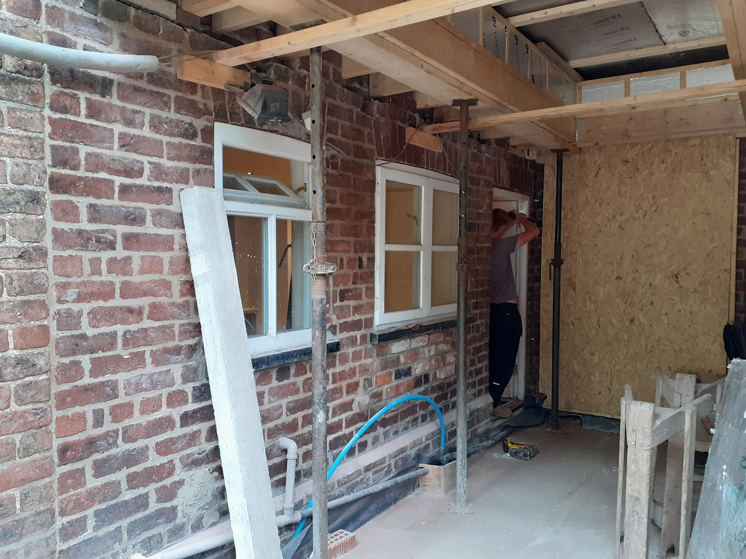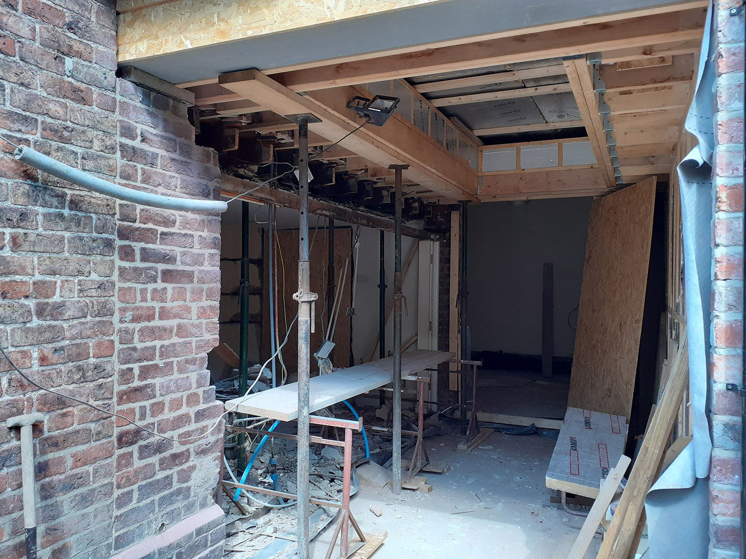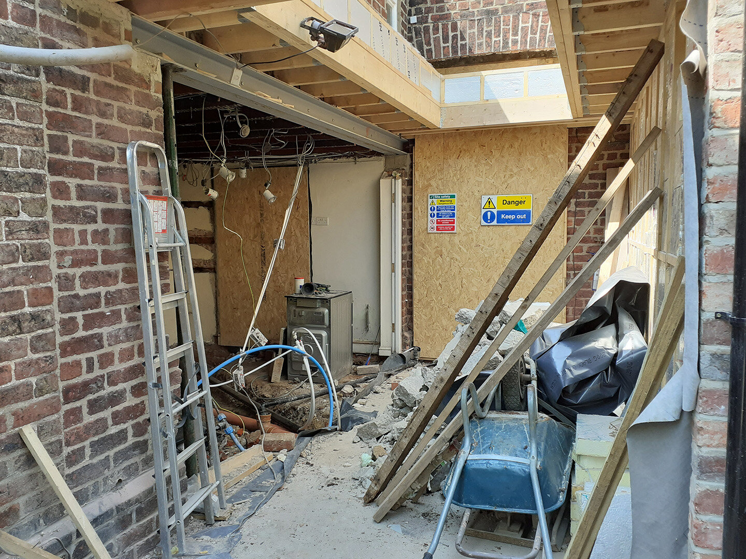With its low-carbon timber structure now complete & wrapped by the first layer of weatherproofing, our East Yorkshire Passivhaus stands as an emerging case study for a new standard of eco-friendly family homes.
Read MoreHillside House Tops Out
Now ready for its SIPS panel roof, this Passivhaus in Scarborough is testament to the pace and versatility of insulated concrete formwork (filling its sandstone hillside in just 4 months), the pioneering approach of our clients and construction team and the potential of ultra sustainable living.
Read MoreConstruction Progressing at Elloughton
Our Elloughton Sun Spaces project is progressing well on-site west of Hull, with all delicately patterned reclaimed brickwork laid, a sweeping bank of bi-folding doors installed and a roof of matching slates completed.
Read MoreScarborough Passivhaus Excavations Complete
Our project for a Passivhaus in Scarborough, North Yorkshire is making great construction progress with excavations now completed to its sandstone hillside site. Work will soon begin on the insulated ground floor slab and then the innovative insulated concrete formwork (ICF) wall system achieving a next-generation level of thermal performance for the sustainable home.
Read MoreLantern Terrace Taking Shape in Driffield
Our sustainable extension and renovation project at Lantern Terrace in Driffield, East Yorkshire is continuing to progress with new steelwork, delicate brickwork walls and roof finishes coming together with the bi-folding doors expected next week.
Read More
