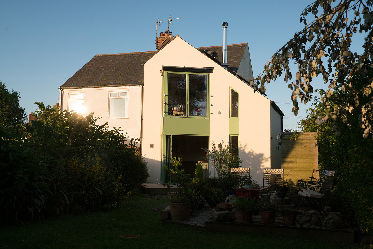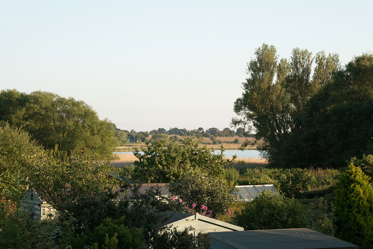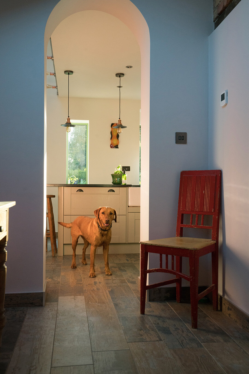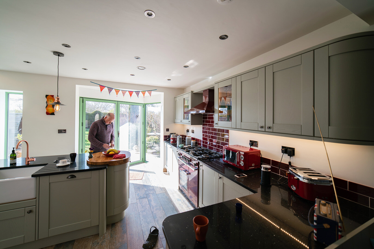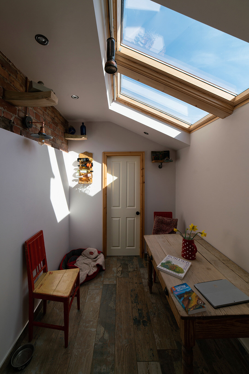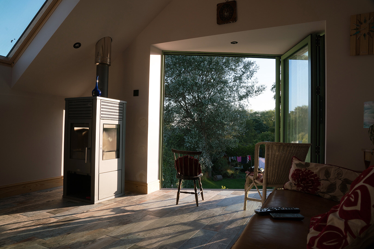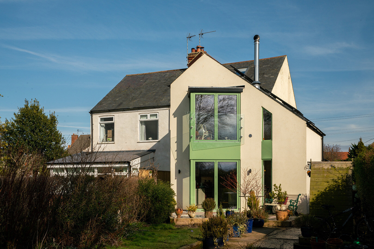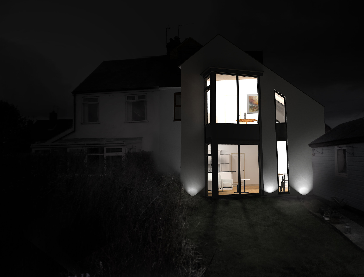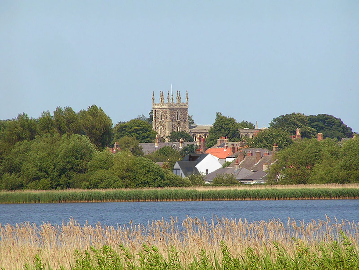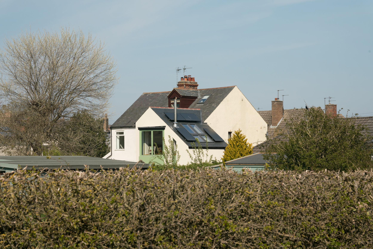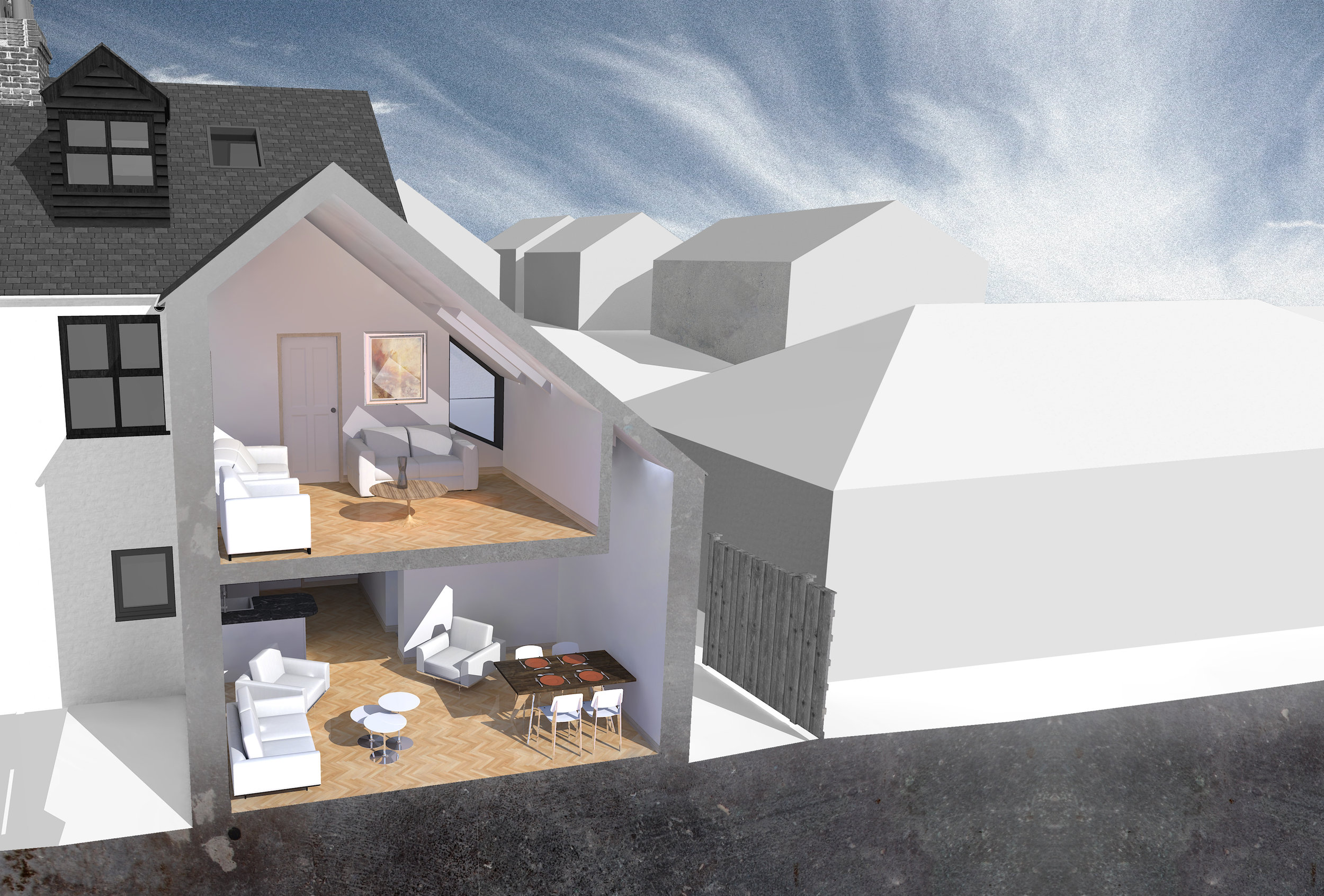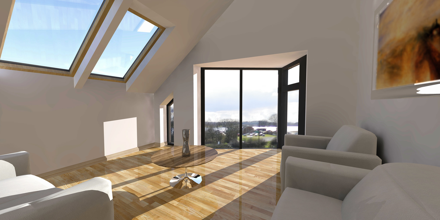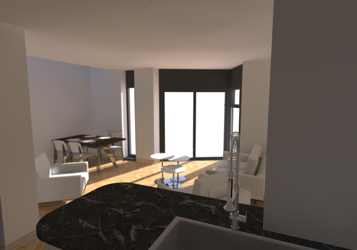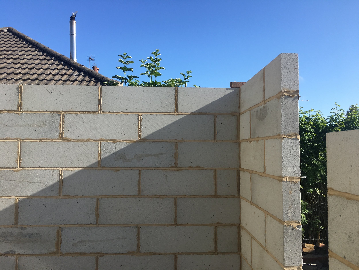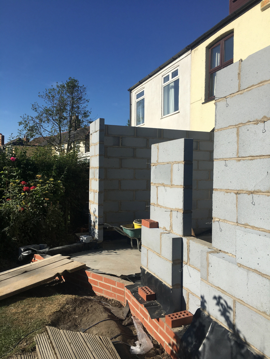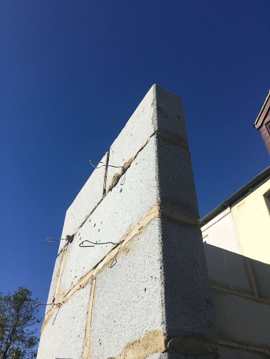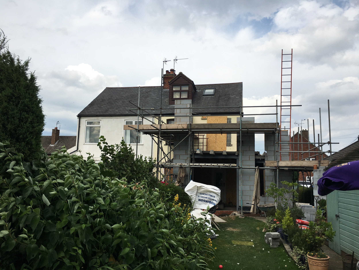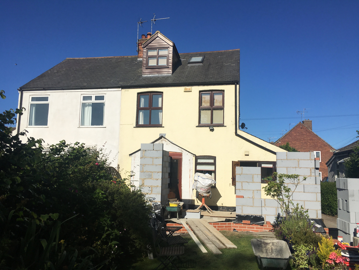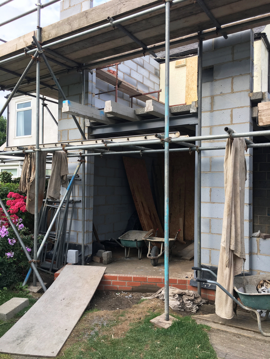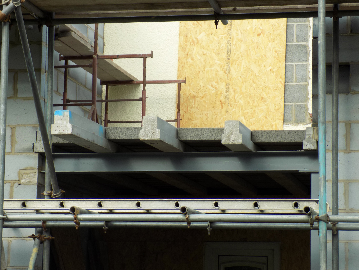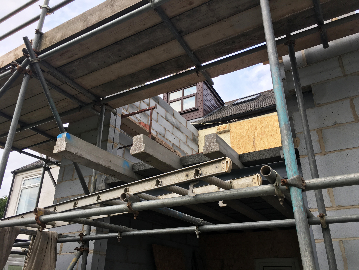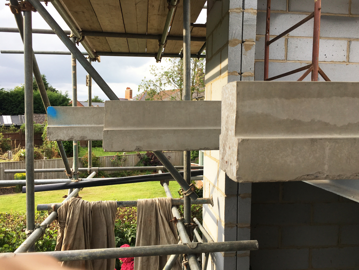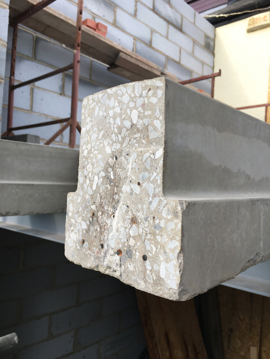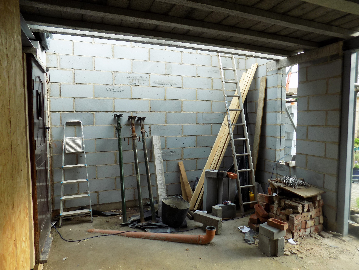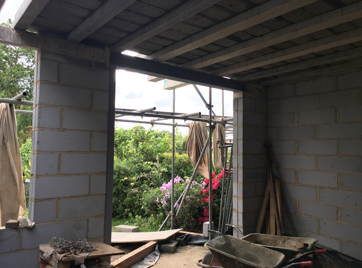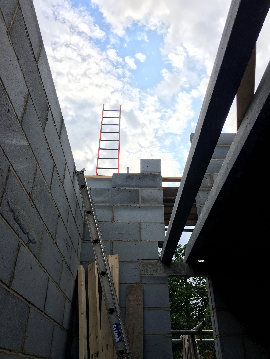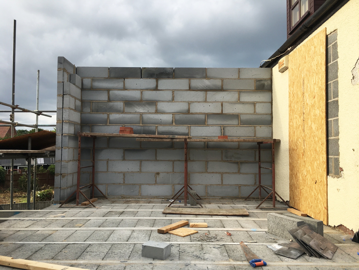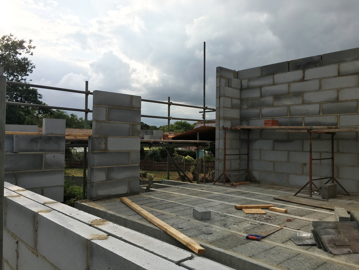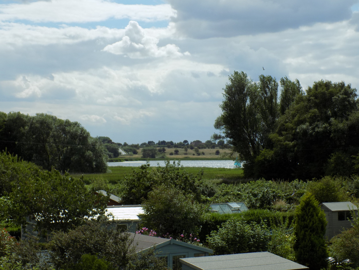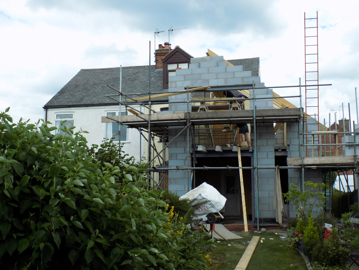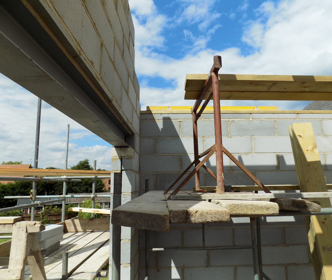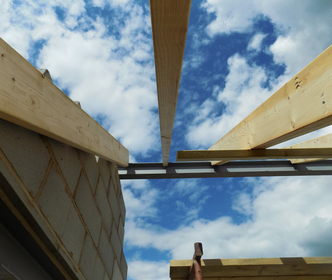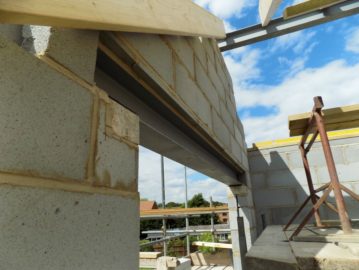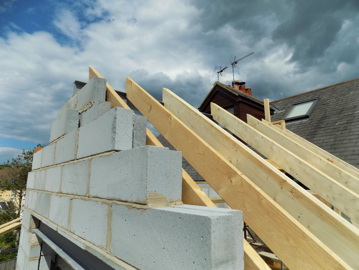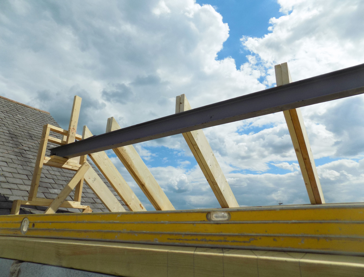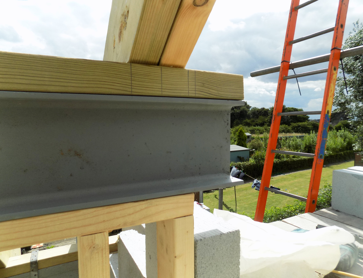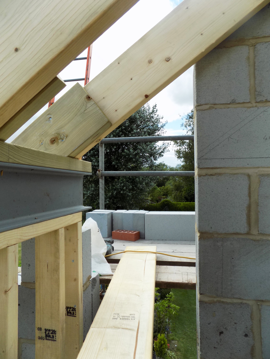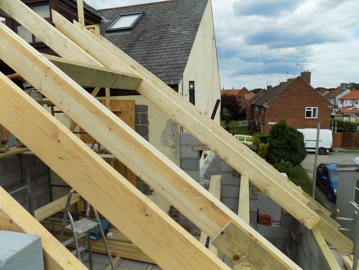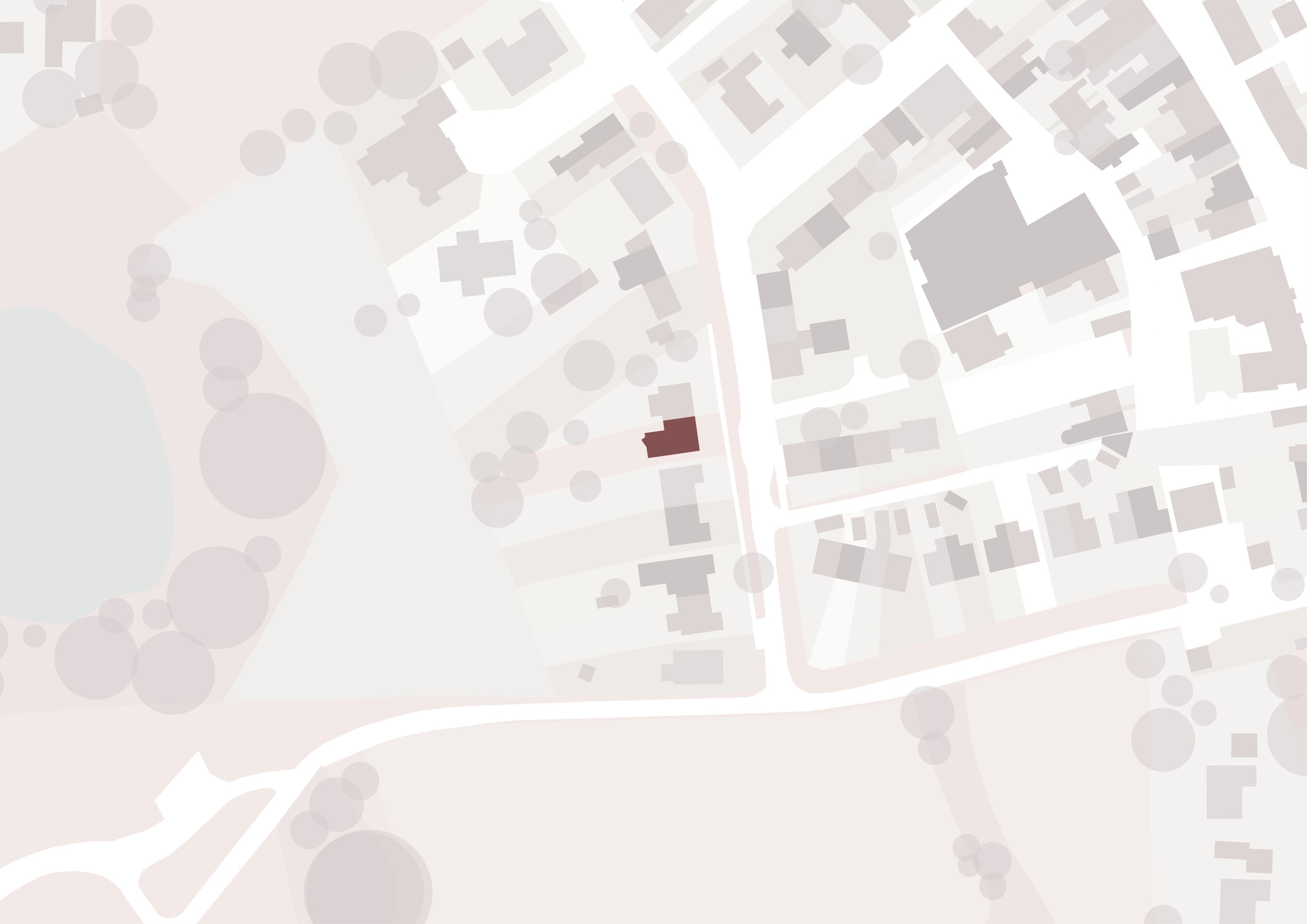01964 544480 / info@samuelkendall.co.uk
Mereside House
Hornsea, East Riding of Yorkshire
2015 - 2018
Project Completed
A dynamic extension to an existing house overlooking Hornsea mere. The extension twists and opens to maximise the quality of the lake views.
At SKA we often find that houses are built with little concern for the beauty surrounding them, often with views which cover no more than a small garden. Our extension to this semi detached home on the edge of Hornsea Mere aimed to capture the greatest views of the vast neighbouring lake, through extensive glazing and a unique bay window which we rotated to provide the optimal view of Hornsea mere.
“In all our projects we aim to create homes which use no fossil fuels but instead take energy from their surroundings, this not only minimises our effect on climate change but also saves clients vast sums of money through their lack of heating bills. Mereside house achieves this through a substantial borehole ground source heating system which siphons the heat absorbed by the neighbouring lake to fully heat the home.”
Planning Approach
National Planning Policy Framework
The National Planning Policy Framework (NPPF) was published by the Government in March 2012 and contains a strong presumption in favour of sustainable development.
Paragraph 14 of the NPPF states:-
“At the heart of the National Planning Policy Framework is the presumption in favour of sustainable development which should be seen as the Golden Thread running through both plan-making and decision-taking”.
It further states:
...approving development proposals that accord with the Development Plan without delay...”
Paragraph 49 of the NPPF states:
“Housing applications should be considered in the context of the presumption in favour of sustainable development...”
Paragraph 128 of the NPPF states:
“In determining applications, local planning authorities should require an applicant to describe the significance of any heritage assets affected, including any contribution made by their setting. The level of detail should be proportionate to the assets’ importance and no more than is significant to understand the potential impact of the proposal on their significance. As a minimum, the relevant historic environmental record should have been consulted and the heritage assets assessed using appropriate expertise where necessary.”
Paragraphs 186 & 187 of the NPPF state:
“should approach decision-taking in a positive way to foster the delivery of sustainable development ... look for solutions rather than problems and ...seek to approve applications for sustainable development where possible”.
The development plan for the area continues to be the saved policies of the Holderness District Wide Local Plan which was formally adopted in 1999. The saved policy entitled ENV24 remains of relevance:
“When considering planning applications for development within designated conservation area for proposals which affect their setting (including views in and out of those areas), the Council will require particular attention to be paid to the desirability of preserving or enhancing the character or appearance of the area. The Council will expect new buildings (including extensions) to be accompanied by fully detailed design proposals and will not be prepared to accept outline applications”.
The East Riding of Yorkshire Council is currently in the process of preparing a new Local Plan which will supersede all the existing Local Plans throughout the whole of the East Riding of Yorkshire Council jurisdiction. The Council intends to adopt the Local Plan in 2016 and substantial weight is being given to the provisions of the emerging local plan by the Council for development management purposes.
Policy S3(e) of the Submission Strategy Document is therefore of relevance. It defines Hornsea as a town in Part “a” of this policy.
Paragraph S3 states:
“Towns will provide the local focus for housing, economic development, shopping, leisure, transport, education, health, entertainment, tourism, recreation and cultural activities for the town and its rural hinterland. These towns will support and complement the Principal Towns, the major Haltemprice Settlements and the City of Hull.”
Policy ENV 3 Part B is also of relevance in that it states:
“The significance, views, setting, character, appearance and context of heritage assets, both designated and non-designated should be conserved, especially the key features that contribute to the East Riding of Yorkshire’s distinctive historic character including:
Those elements that contribute to the special interest of Conservation Areas, including the landscape setting, open spaces, key views and vistas, and important unlisted buildings identified as contributing to the significance of each Conservation Area in its appraisal...”
The Principle of Use
The site is currently utilised as a private residential dwelling. This development proposal is purely in respect of an extension to the rear of this dwelling, designed to fully accord with all applicable planning policies and guidance, further increasing the sustainability of this location close to the town centre and associated amenities and well connected to public transport provision. The site is situated within the settlement limit of Hornsea, identified as being a focus of such development in the County and therefore the use as such must be deemed to be acceptable.
The 2006 Hornsea Conservation Area Appraisal identifies the main features of the Conservation Area, being mainly its development as a small market town of diverse, mainly 19th Century architecture.
For the purposes of this document, an assessment of the significance of the heritage asset has been undertaken into account principally addressing the following issues:
Whilst it is appreciated that the historic core of Hornsea is principally centred around the Market Place and the confluence of the principal through road and its intersection with Newbegin, focussed on the 14th Century Gothic Church of St Nicholas, the area developed as Queen’s Gardens has been compromised in architectural quality by poorly designed 20th-century housing schemes sited to the east of Queens Gardens. This part of the Conservation Area is therefore less important in its built form than the scale and grain of the settlement.
We are therefore of the opinion that this proposed development, sited to the rear of the existing semi-detached dwelling will have little or no impact upon the built form of the conservation area, being cloaked in the main by existing development, rendering it next to impossible to see from the public domain. Its setting within what is predominantly twentieth-century development of little architectural significance will have little or no effect on the Conservation Area or its setting.
“Keeping heat in your home in winter and keeping it out in summer is always a key concern of ours and therefore a thermally efficient building skin is of paramount importance.
Our extension to Mereside house is wrapped in a thick jacket of high-performance insulation which keeps heating bills to a minimum whilst also sheltering the home’s structure from the weather which lengthens the building lifespan by over 50%.”
Sustainability Strategy
Whilst the principal orientation is a generally east-west direction does not harvest solar gain to best advantage, steps have been taken to enhance direct solar gain into this remodelled and extended dwelling through the addition of a 6No carefully placed Velux roof lights on the southern facing roof slopes to complement those constructed as part of the roof-space conversion. Also, the incorporation of solar harvesting fenestration inclusive of the proposed full height two-storey bay window to the west elevation will further assist in the harvesting of solar gain into this remodelled dwelling.
The incorporation of these passive solar design principles in the remodelling and extension design work significantly improves the dwelling’s ability to be naturally well lit and heated passively by the sun and allows for the first-floor lounge to be orientated towards the Mere to capitalise upon this “spectacular asset”, emphasised as being important in the 2006 Hornsea Conservation Area Appraisal document, which appreciates that Hornsea has historically turned its back on the Mere.
This work is designed to offer (i) exceptional thermal efficiency well exceeding current requirements through the incorporation of sophisticated, high-performance insulation to walls and the roof and in conjunction with (ii) high-performance fenestration, (iii) a heat pump system, (iv) a sophisticated environmental heating and controlled ventilation system with full heat recovery together with (v) excellent thermal mass to offer excellent levels of modern accommodation. It represents a sustainable form of development in a sustainable location.
Site / Context Approach
It is evident that this extended and remodelled private residential dwelling will maintain a high standard of residential amenity and privacy and that positive design decisions have been taken in the preparation of this design proposal to improve the residential amenity and privacy of both numbers 9 & 13 Queens Gardens to the south and north of this development site respectively.
This dwellings orientation carefully addresses this passive solar gain design ethos, whilst fundamentally respecting the residential amenity of dwellings abutting this site to the south and north, with careful and involved discussion through the design phase having been undertaken with both Mr Richard Black at Number 9 (south side) and Mrs E Fletcher at Number 13 (north side) Queens Gardens. We can confirm that the upper Velux Rooflights providing direct solar gain from the south into this room are specifically situated so that the cill height to both rooflights is above a plain of 1.75m, well above eyeline height in a 99% percentile of the population and therefore poses no loss of amenity to the adjoining residence, number 9 Queens Gardens. The lower of these rooflights has a cill height in excess of 3.75 m above the ground floor finished floor level.
The palate of existing external materials comprising retained painted render finished walls, under a slated roof has been maintained, together with the addition of high performance triple glazed matching framed fenestration elements in the design of the proposed replacement extension to enable it to fully harmonise with the retained single and two storey parts of this dwelling.
The fenestration composition reflects the balance and proportioning prevalent in the style of this early twentieth century semi-detached dwelling. The proposed fenestrated openings compliment the retention of the existing openings, whilst harvesting the available solar gain and are to be complimented with Velux rooflights, as illustrated, which will supply harmonizing high quality sky component natural daylighting to the proposed extension through the pitched roof plain. This will enable a reduction in reliance upon artificial light to illuminate the interior of this proposed extension, whilst respecting the amenity to both this and adjoining dwellings and reducing the future carbon footprint of this extended and remodelled dwelling.
Given the application site’s location within the Hornsea Conservation Area, consideration of the impact upon this designated heritage asset in accordance with the defined requirements of the NPPF and associated Local Planning Policy has been undertaken as part of this Planning Application submission.
Heritage policy significance is defined in the glossary of the NPPF and is stated as:
“...the value of a heritage asset to this and future generations because of its heritage interest. That interest maybe archaeological, architectural, artistic or historic. Significance derives not only from a heritage asset’s physical presence, but also from its setting.”
The setting of a heritage asset is defined in the same document as:
“...the surroundings in which a heritage asset is experienced. Its extent is not fixed and may change as the asset and its surroundings evolve. Elements of a setting may make a positive or negative contribution to the significance of an asset, may affect the ability to appreciate that significance may be neutral.”
This internally remodelled and extended dwelling will enable the applicants to substantially enhance and modernise the current levels of accommodation offered by this semi-detached dwelling to create an attractive, well insulated and fit-for- purpose dwelling that is specifically designed to enhance its setting and offer a positive contribution to the existing setting, in a harmonious and sympathetic manner without any loss of amenity to the immediate dwellings, or its setting.
