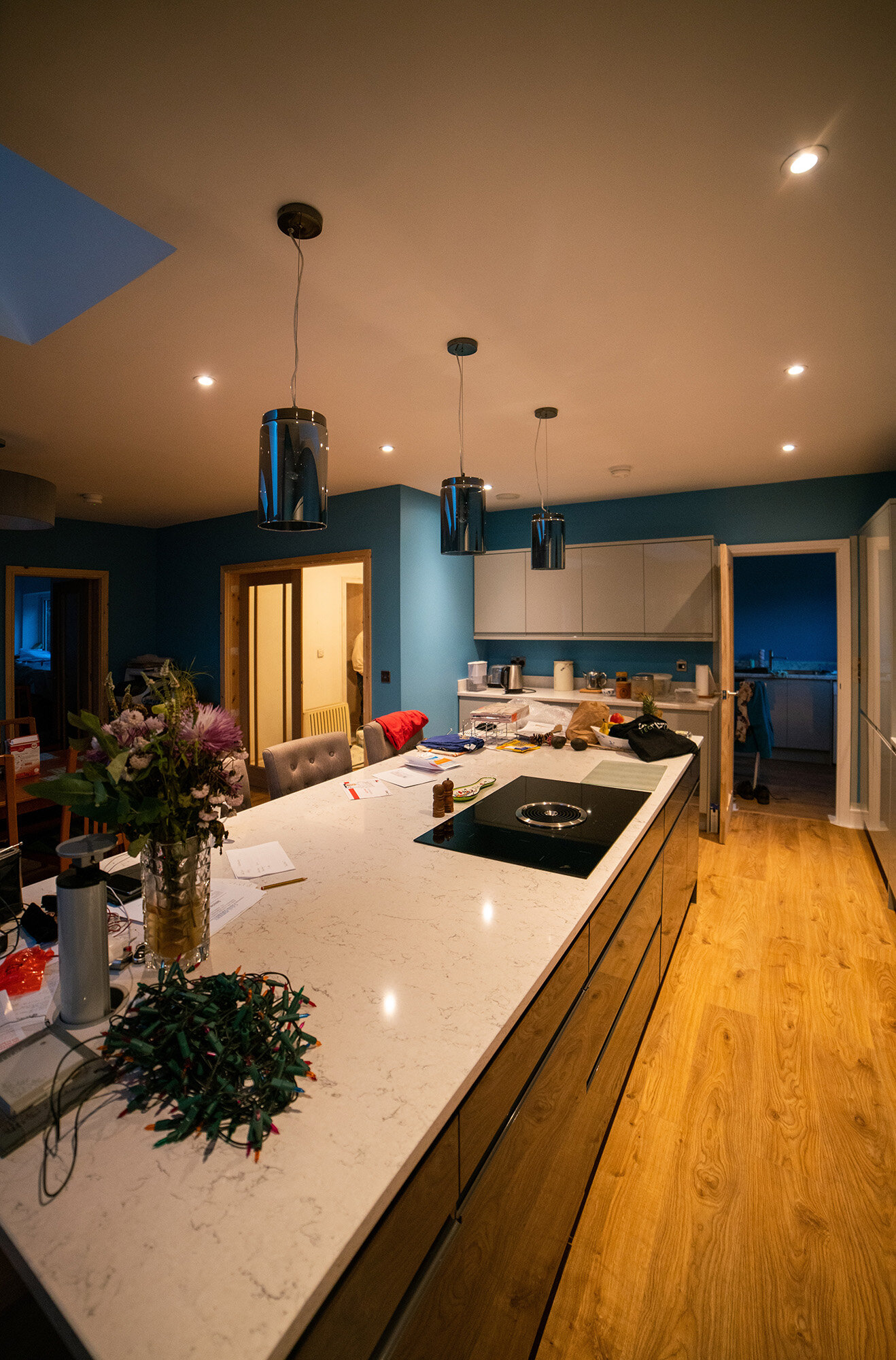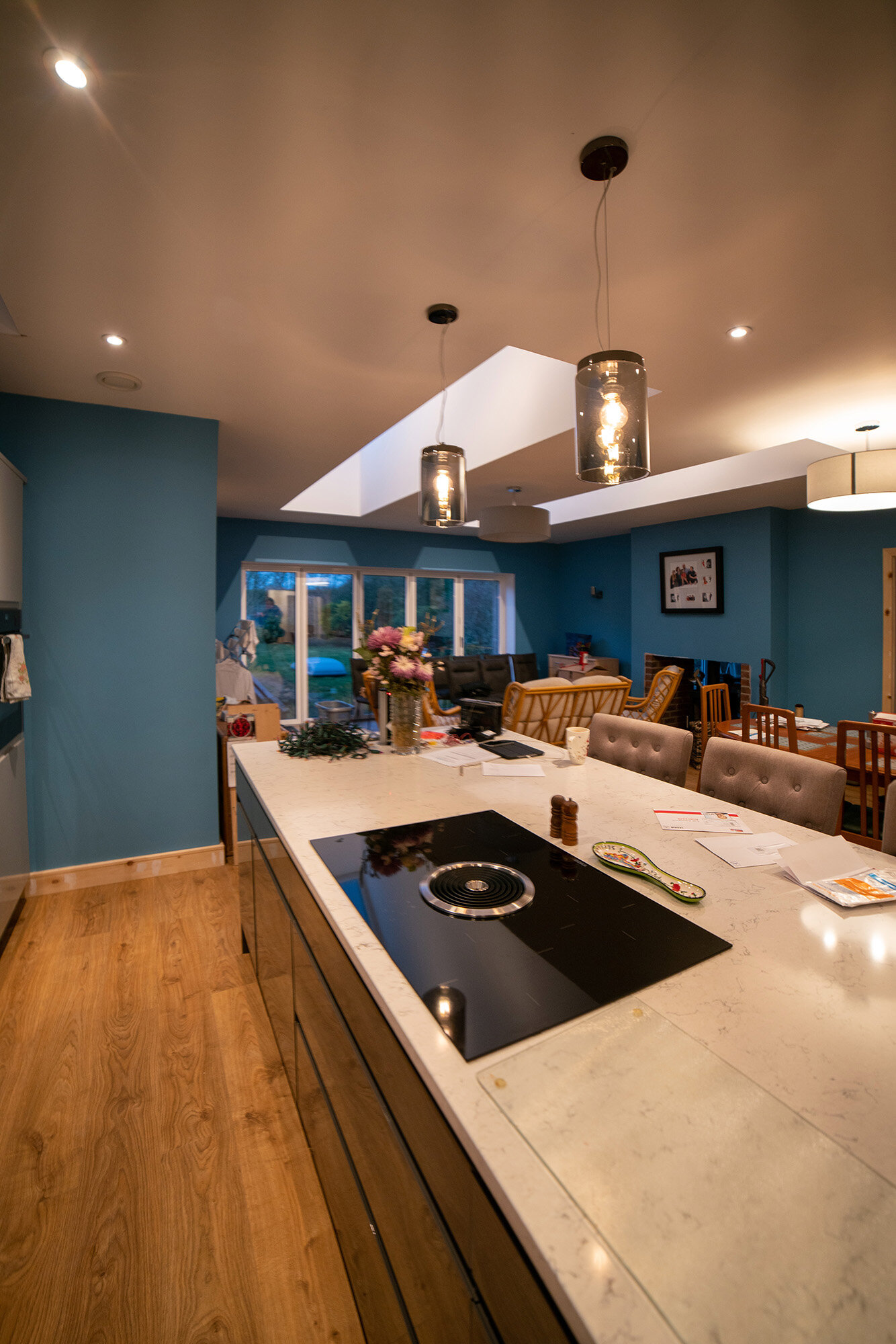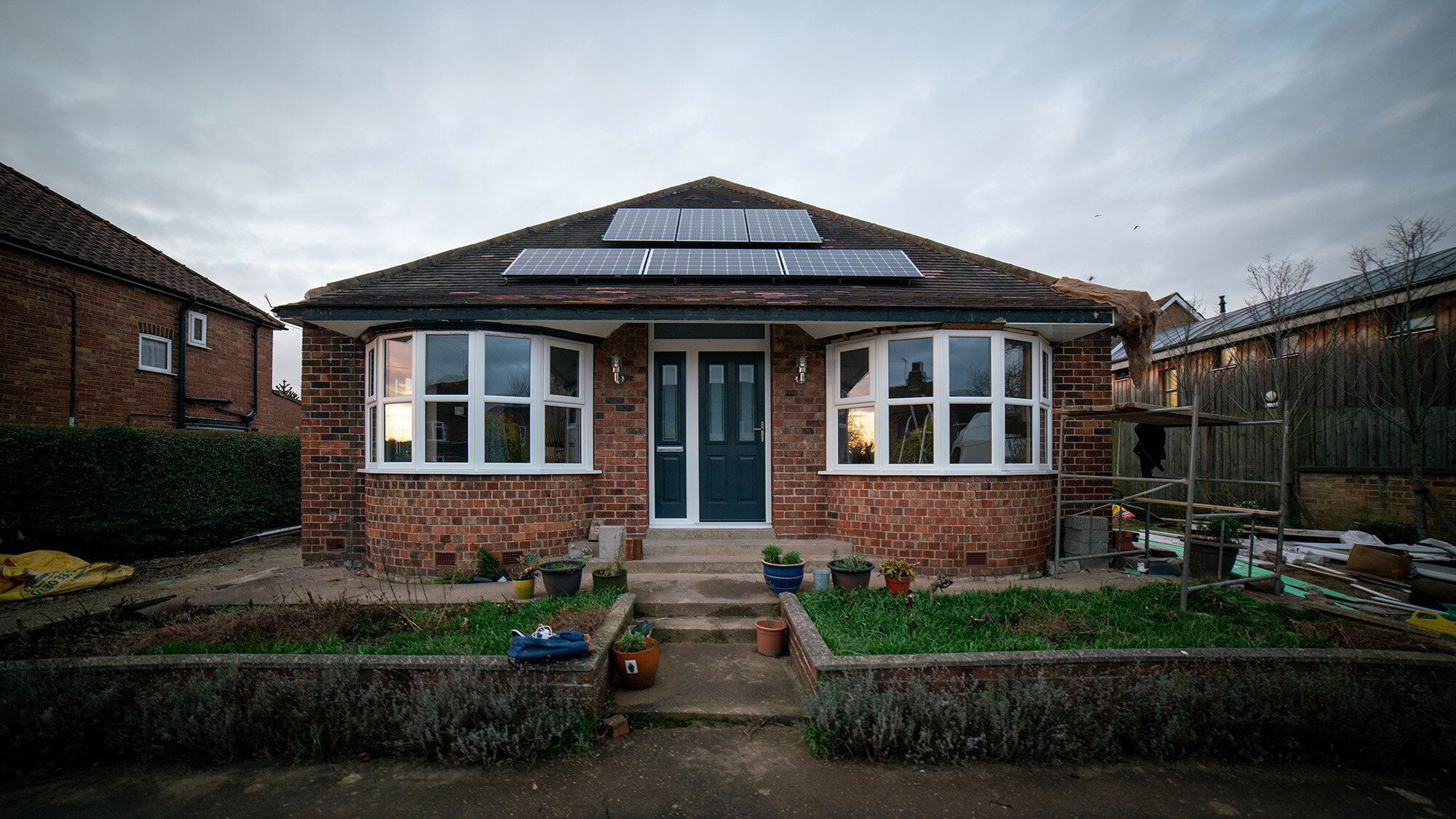Our sustainable renovation of Rosemary House is drawing to a close after 3 years of work to deliver a family home restored and up to the demands of modern sustainable living.
The key drivers for this project were to restore the dwelling’s character, upgrade its environmental performance & provide much needed space and reorganisation of the plan catering for contemporary family lifestyles.
This family home had been badly extended with a number of inefficient flat roof additions, had no clear organisation or spatial planning. The original part of the home was retained & a new extension added tying disparate areas of the house together.
The new central wing provides a generous open plan kitchen, dining and living area with a double sided hearth which also serves a new separate lounge, the home is also now clearly connected with its verdant garden. This space is characterised by 2 large light shafts which bring natural light to the heart of the home.





