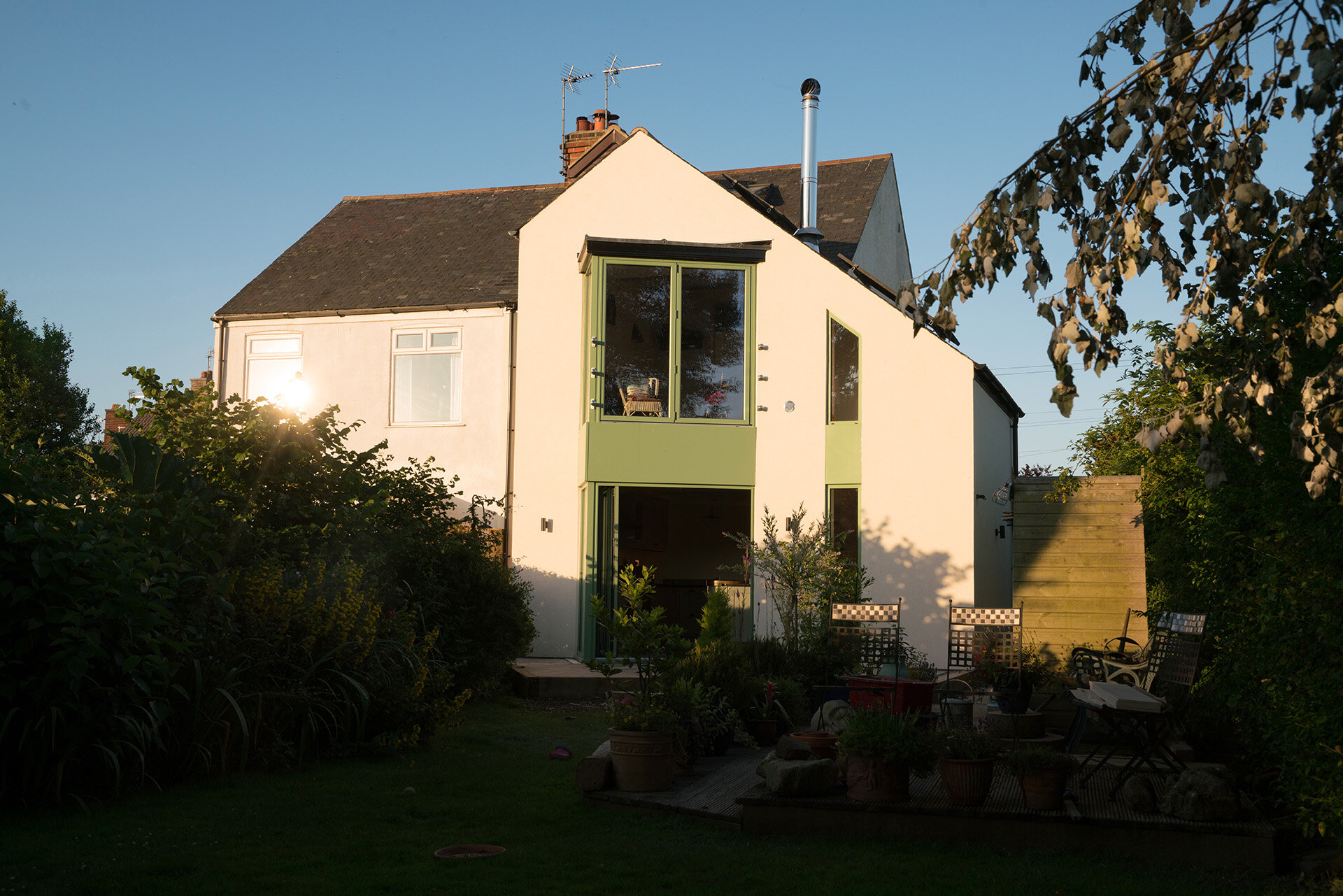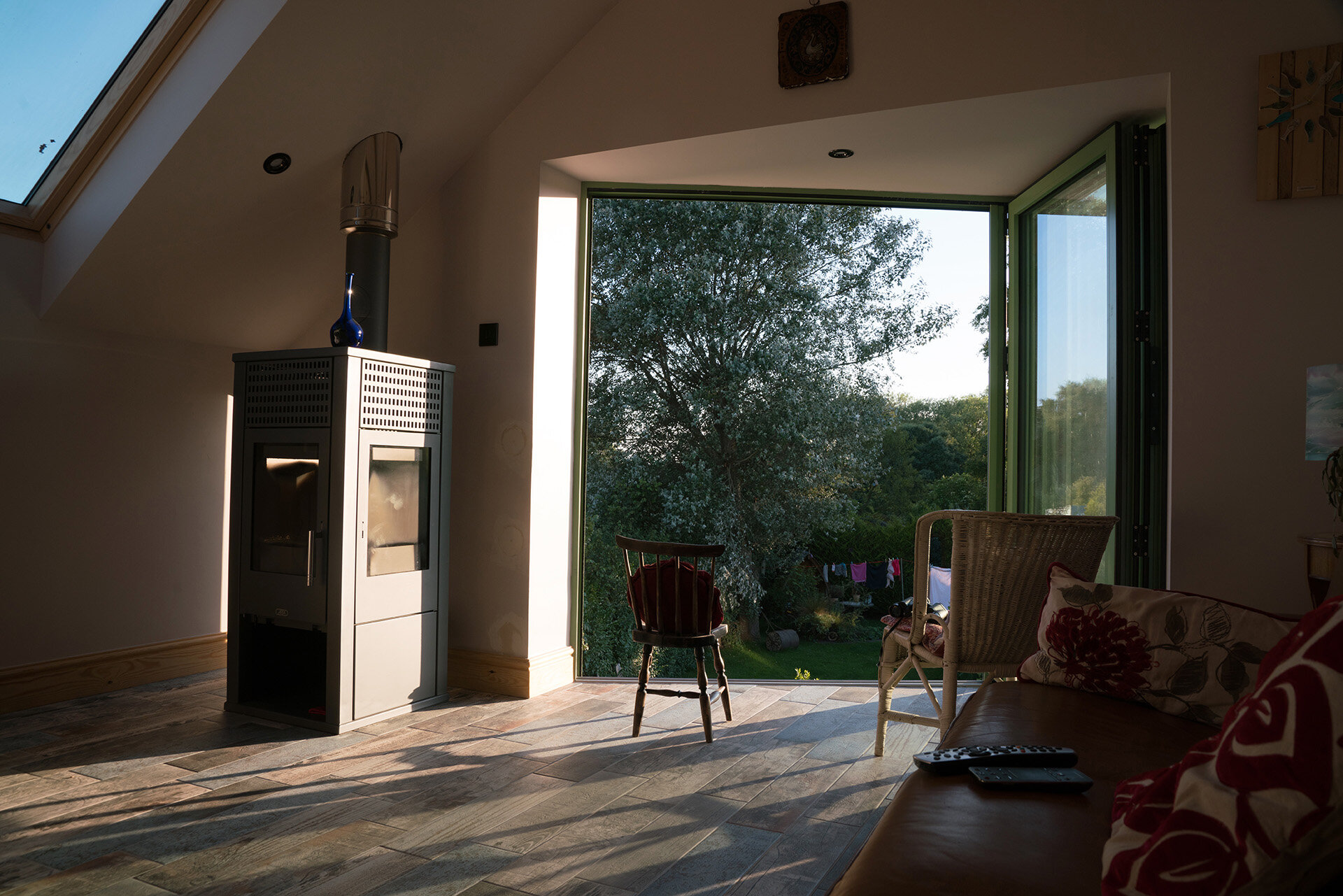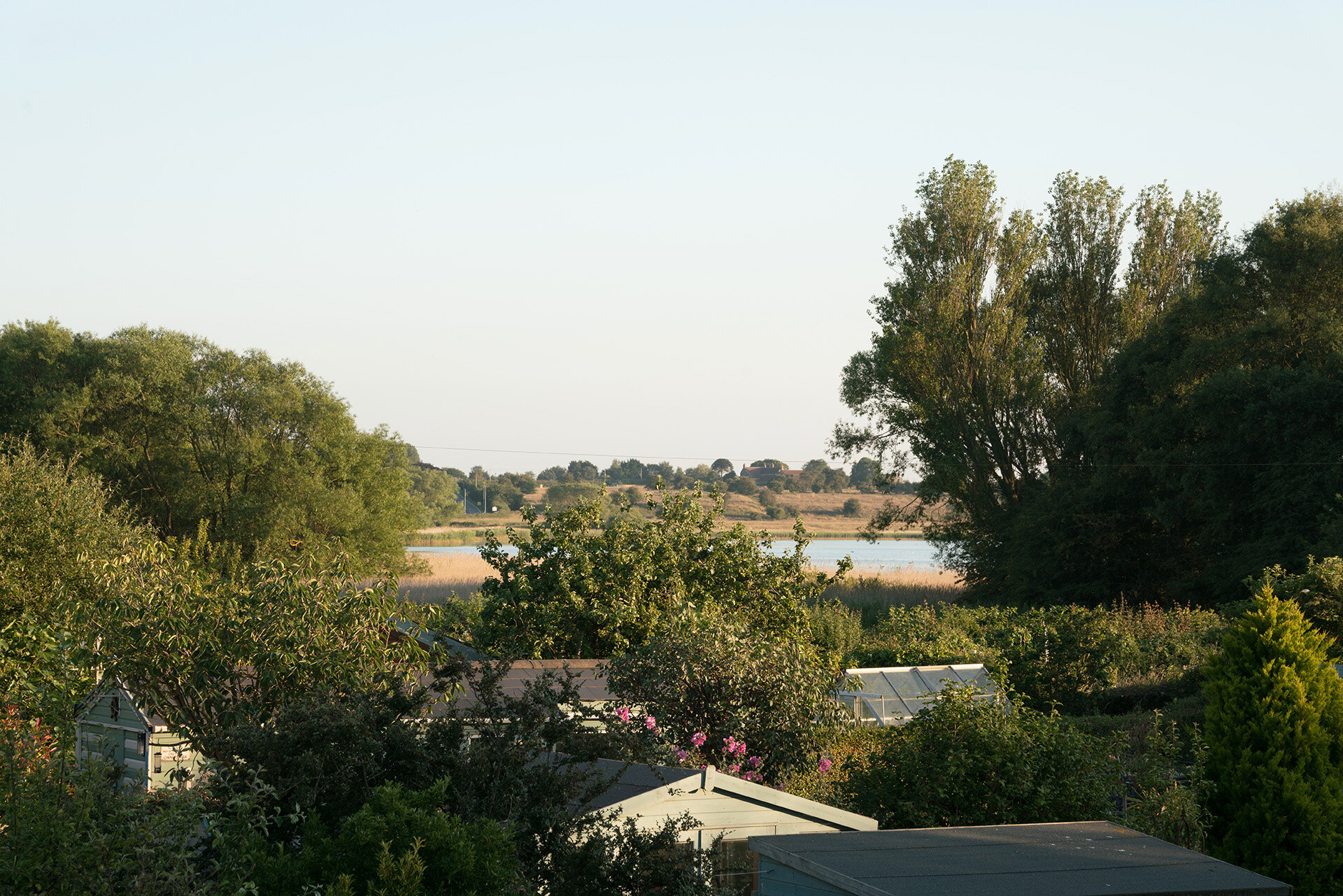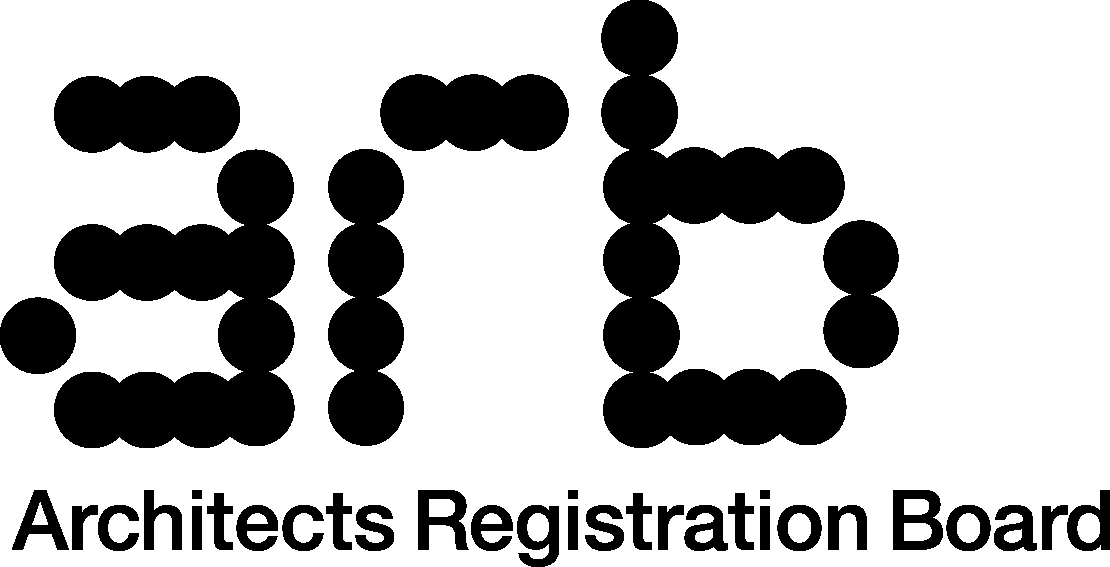Our eco-friendly extension & renovation project Mereside House in Hornsea, East Yorkshire is drawing to a close as it receives its final certificate of completion from building control after 2 years from design to delivery.
The home exemplifies our approach to designing passive solar extensions which capture the natural light, heat and air of their surroundings to provide the highest standard of contemporary living.
This project began with an east-facing Edwardian terrace which neglected its position close to the freshwater lake & nature reserve of Hornsea Mere. Through careful analysis of the site’s views, solar angles & ventilation we arrived at a solution which maximised the potential of the site whilst also enhancing the existing part of the home.
The key themes of Mereside House were capturing neglected views over the Mere, achieving a passively lit, ventilated & heated building (significantly lowering the building cost in use) & maximising the free energy of the sun & air.
“In all our projects we aim to create homes which use no fossil fuels but instead take energy from their surroundings, this not only minimises our effect on climate change but also saves clients vast sums of money through their lack of heating bills. Mereside house achieves this through a state of the art Ecodan air source heat pump which pulls low-grade heat from the environment to fully heat the home.”
Passive Solar Extension Principles
Achieving a passive solar home is a complex procedure requiring the careful coordination of the home’s environmental & material attributes.
Orientating your home to capture the maximum solar gain from the south is the most important design move one can make towards a passive solar home but must be carefully considered in connection with a coherent ventilation strategy as to not cause overheating in the increasingly hot summer months. Mereside house capitalises on its south aspect through a large sloping roof pitch which draws sunlight into the home whilst also capturing it through a solar array. It should also be noted that southern aspect light is not optimal for working spaces such as offices and studios due to the inherent glare of direct sunlight. Our eco-extension at the Old Forge is a good example of using indirect sunlight to optimally light a home office & music gallery.
To learn more about eco-friendly extensions check out our recent guide or get in touch.




