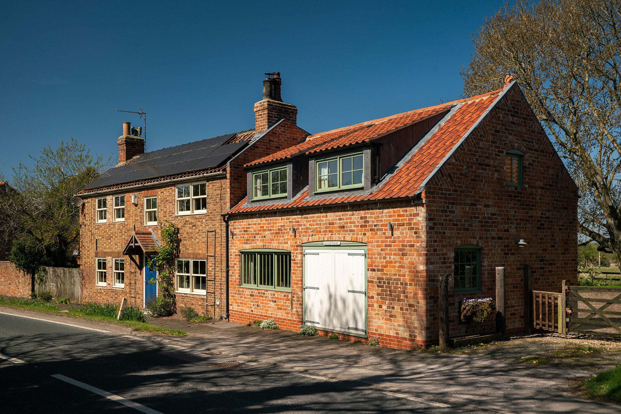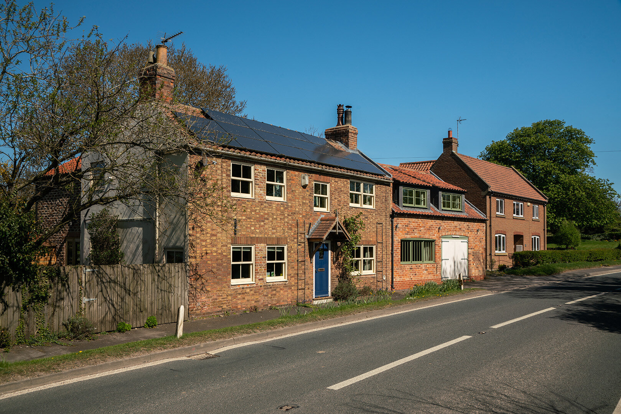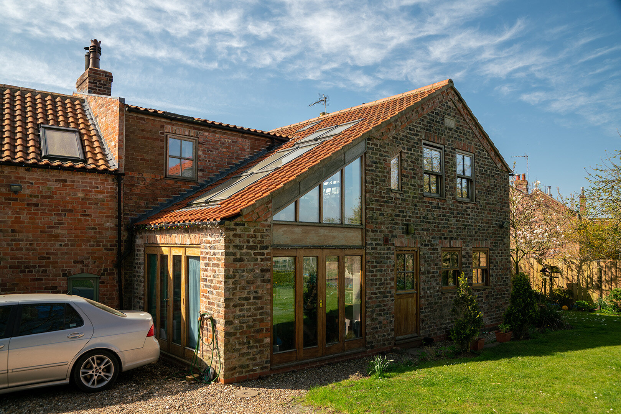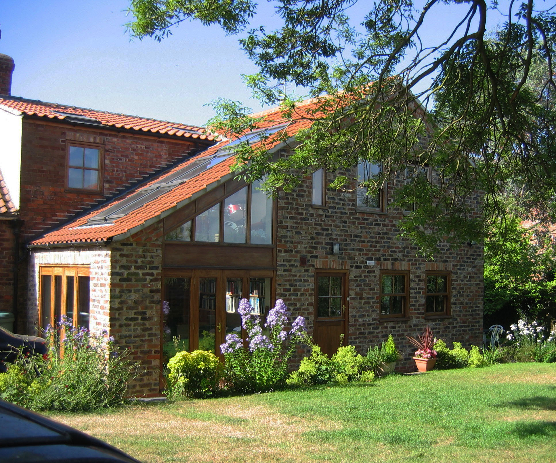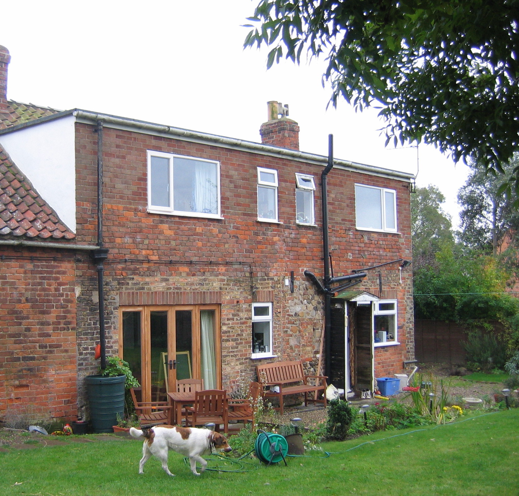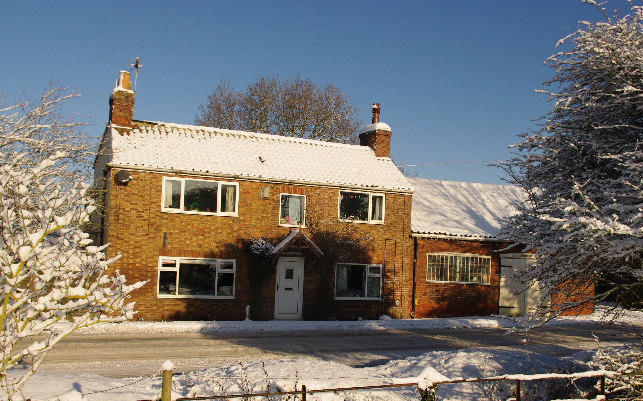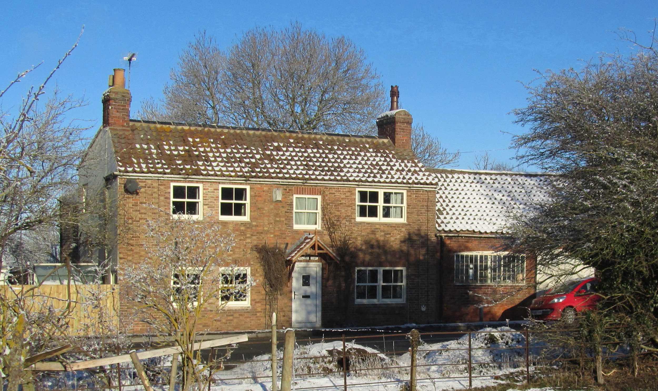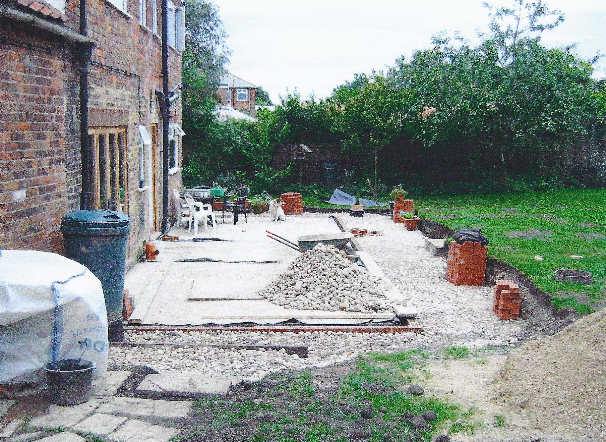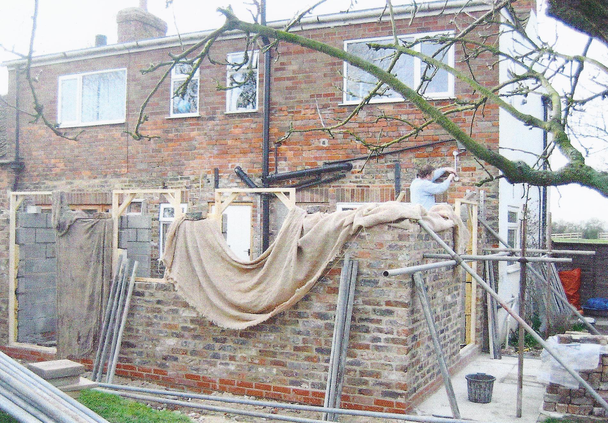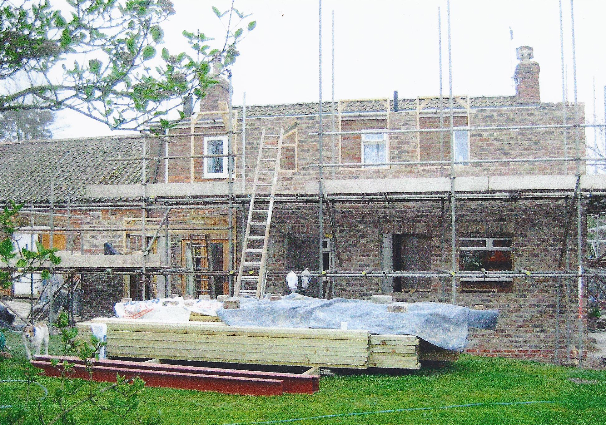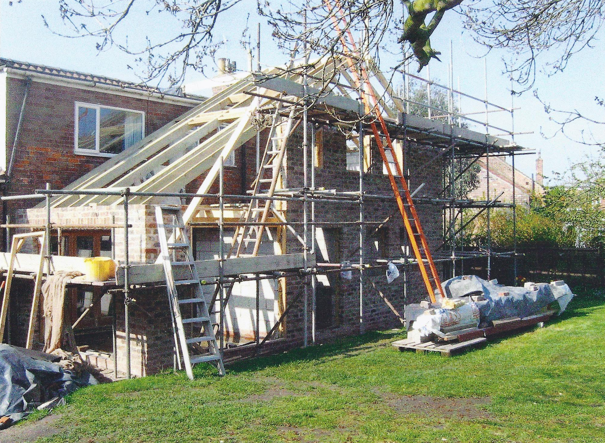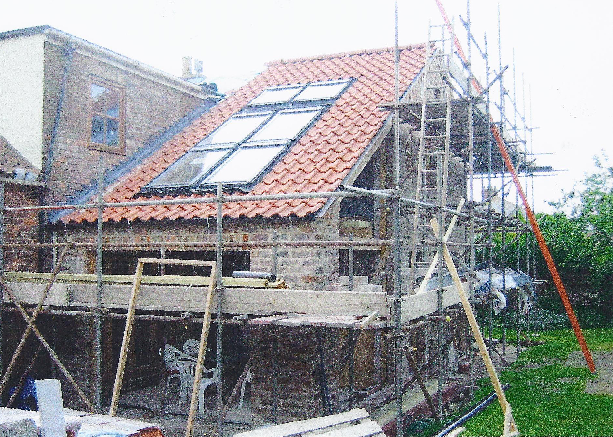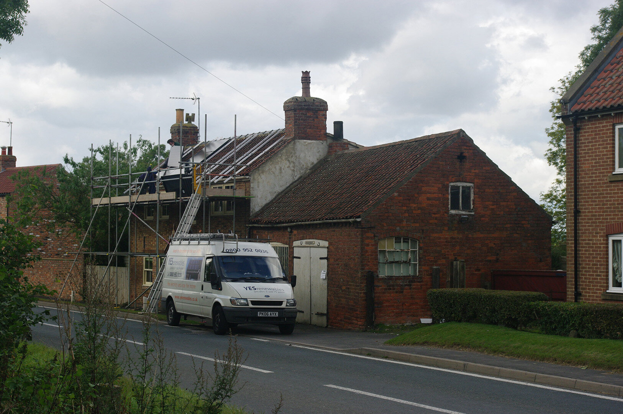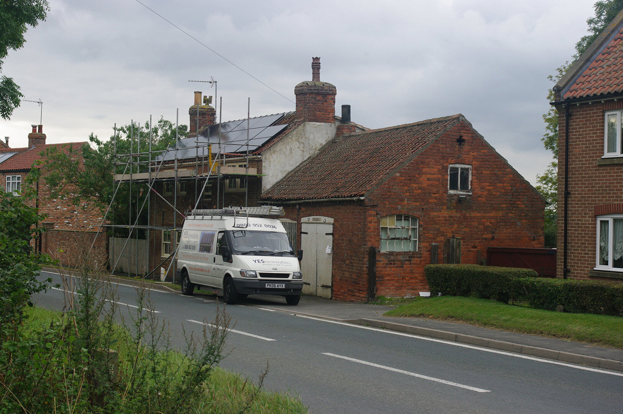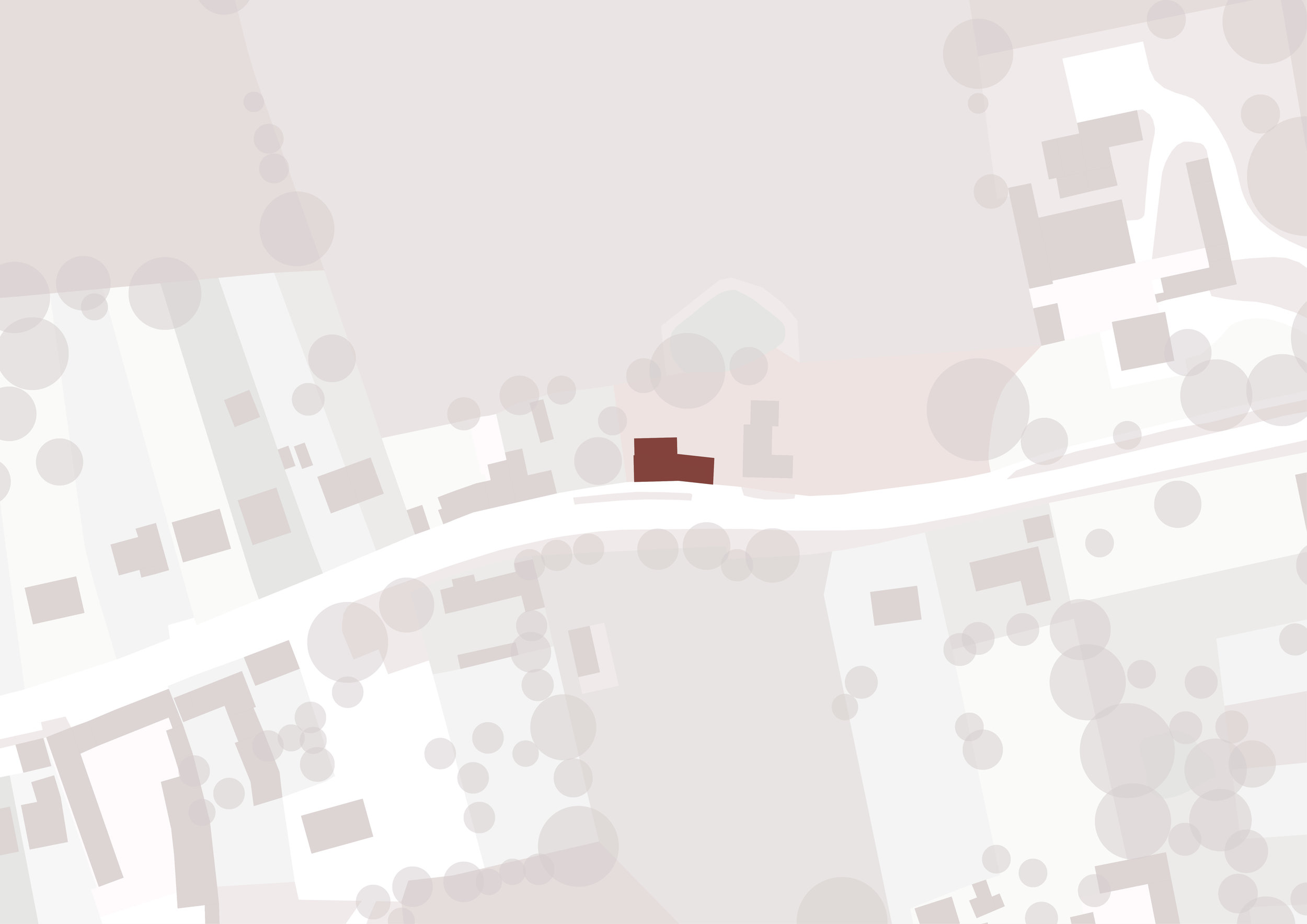01964 544480 / info@samuelkendall.co.uk
The Old Forge
Catwick, East Riding of Yorkshire
2002 - 2006
This 200 year old cottage is the home of Samuel Kendall Associates and, when purchased, the rear of the property had been subjected to an unattractive piecemeal flat roofed extension. A scheme was designed to add a two storey rear extension, replace the flat roof with a cat-slide roof, and replace the white uPVC front windows with fenestration to reflect the period of the property. The existing narrow kitchen was extended, together with the addition of a further bedroom, utility room and sun lounge with first floor top lit gallery area.
Sustainability Strategy
Purchased as a badly extended, leaking, dilapidated village cottage, the Old Forge now stands as a showcase for sustainable extension and passive solar design. The home has been continually upgraded as a testing bed for eco-friendly home strategies incorporating passive ventilation, heating and lighting ideas as well as state of the art of renewable energy systems.
The rear extension was organised with a double height sun lounge and mezzanine gallery with optimally angled roof pitch and skylight array to support stack ventilation, negating some overheating & distributing solar heat, thermally massive heat storage in the exposed stone floor and excellent levels of natural lighting. The extension’s brickwork was reclaimed from a local village barn, reusing waste material to create a home with a characterful external textured skin.
High-performance, fully recyclable, composite Marvin windows replaced poor quality uPVC windows in the existing areas of the home, achieving excellent thermal levels of installation (U Value of 1.15W/M2K) and extremely long lasting Iroko wood bespoke windows were installed in the rear extension increasing the carbon sequestration of the home. Timber was used extensively throughout the extension for internal fixtures, first floor structure and roof structure sequestering further carbon to the building, lowering the project’s ecological footprint. A 4 kW solar array was installed onto the existing south facing roof & a sophisticated mechanical ventilation heat recovery system helped improve air quality & retain heat from extracted air.
