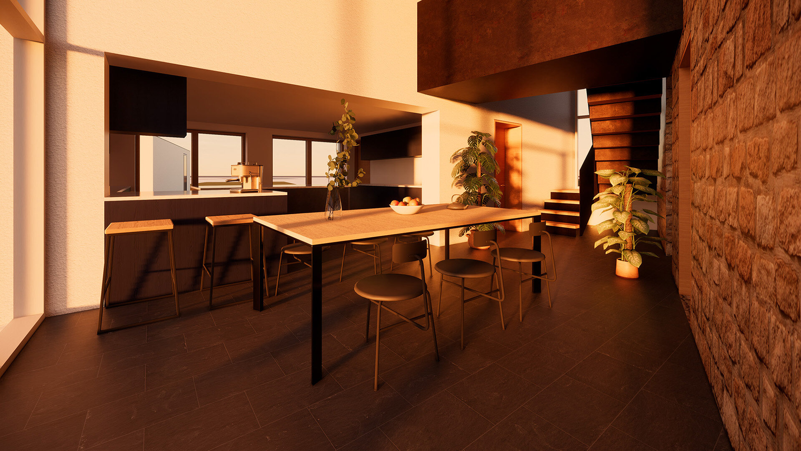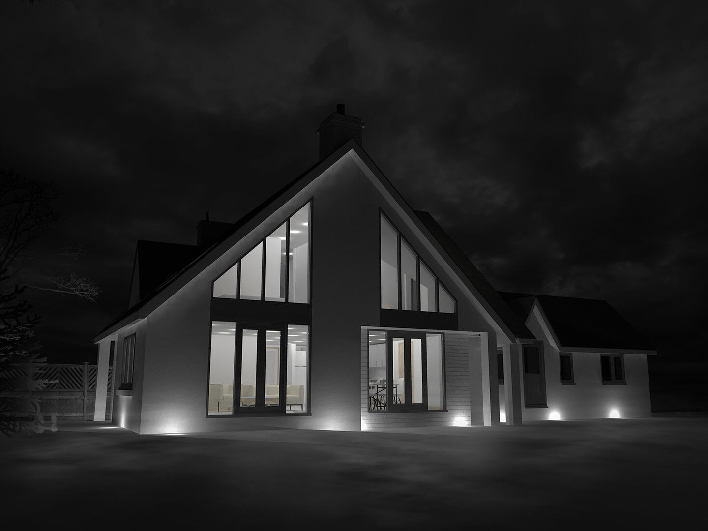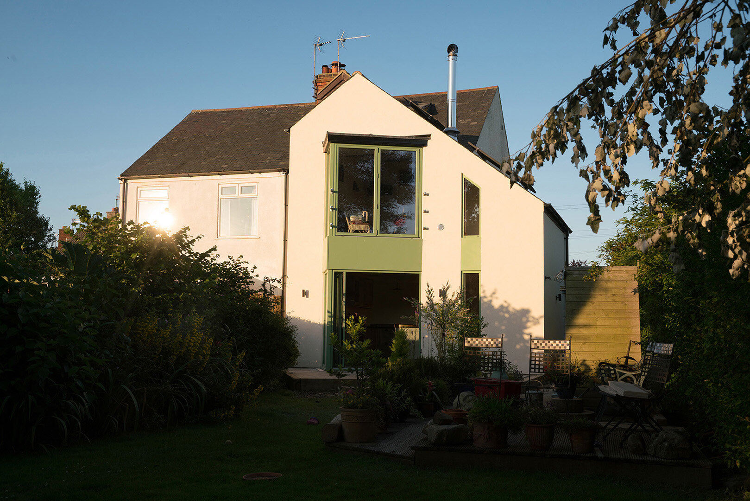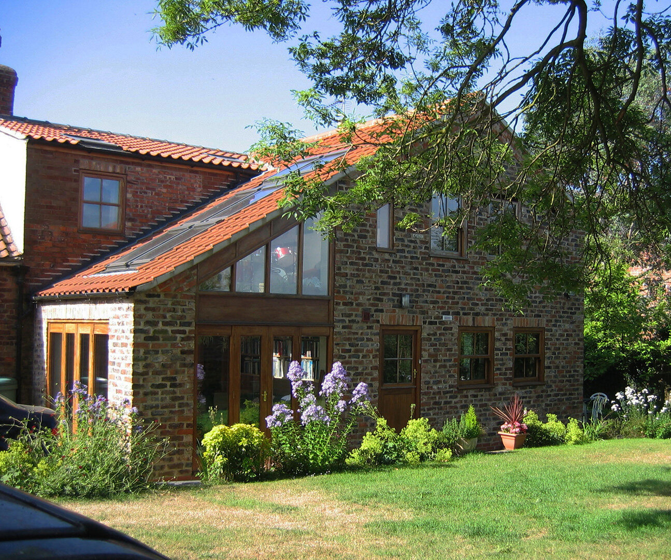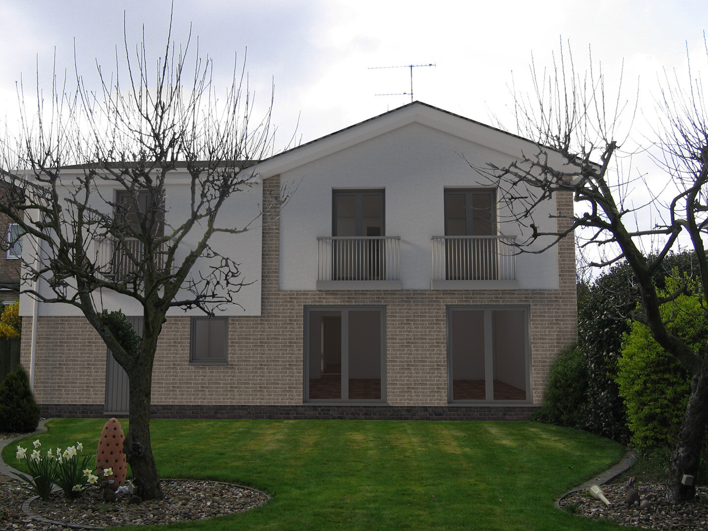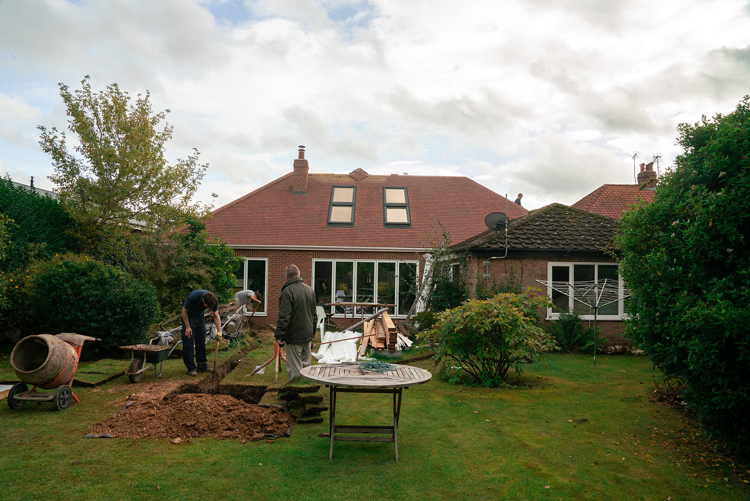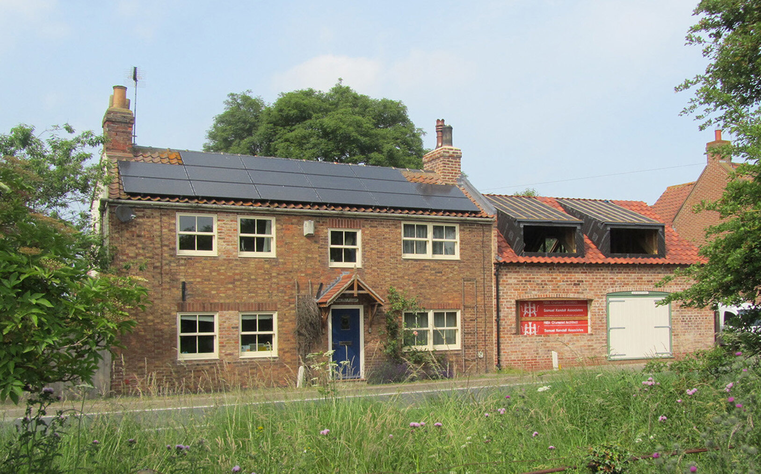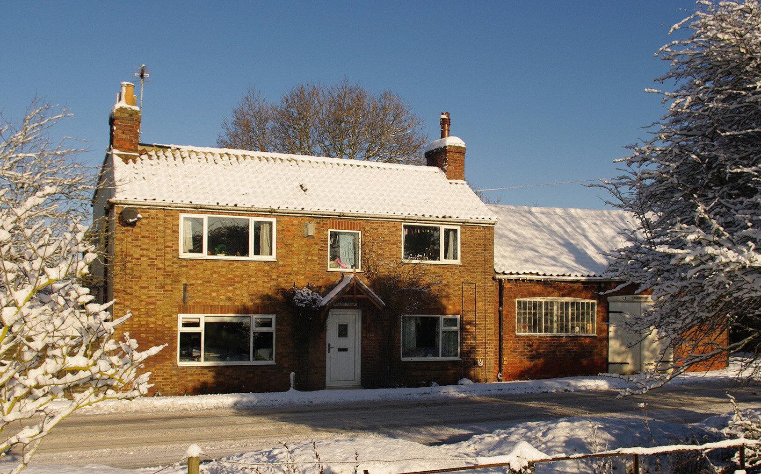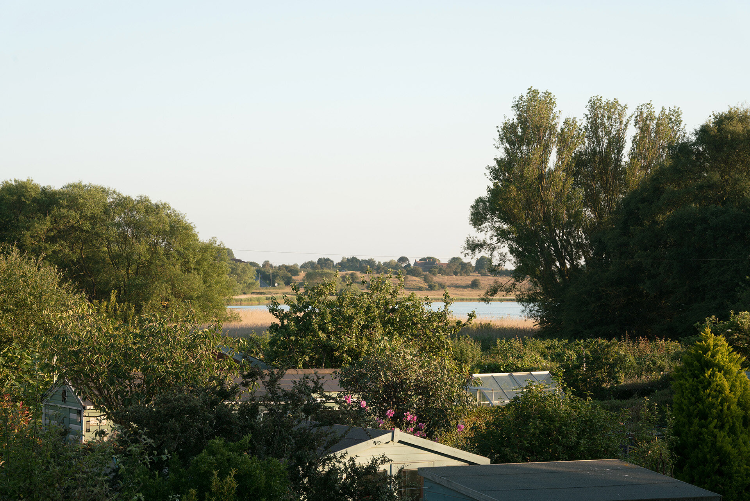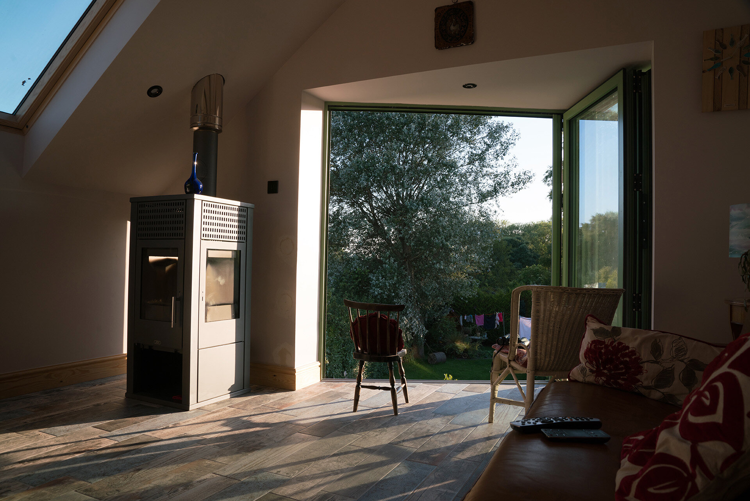Our most common architectural project begins with an existing home that cannot meet the spatial, environmental or performative needs of the modern family.
Sustainability in Retention
The most sustainable approach is to retain the best elements of the home, such as useful structural walls and floors, then removing low-performance existing windows and heating systems as well as adding thermal insulation throughout the existing building - A continuous thermal line is paramount to an environmentally friendly modern home. At Rosemary house in Driffield, we completed a total home upgrade whilst retaining the high quality existing brickwork and rosemary tiled roof, integrating a thoughtful extension with these elements.
Upgrading The Existing Fabric
With a low performance existing home, the most effective move is to upgrade existing windows & doors, our Old Forge project began as a cold cottage beside a loud main road but through replacing the poor quality uPVC windows with high-performance composite Marvin windows we radically improved the insulative performance of the home as well as drastically lowering noise pollution. This is a strategy we are also employing in our new Hull Twin House Eco-Extension.
Integrating New & Old
Maximising the use of existing loadbearing elements strengthens both old and new parts of the home whilst lowering the cost of new steel & concrete structure which are not sustainable. In our Beverley 70’s revival project, we added a new wing to the home which rested on existing walls, we then over-insulated old and new elements (ensuring a consistent thermal line). We also retained all dismantled brickwork elements, reusing the bricks elsewhere in the project. These sustainable strategies lowered both the financial and environmental cost of the project. These strategies were also employed in our Catfoss House project, which transformed a small, badly extended farmers cottage into a passive solar contemporary home, which relied on an umbrella structure which stood on the existing cottage structure.
Maximising Solar Orientation
Focusing your home’s solar orientation with a new extension can totally transform your home’s feel, at Mereside House our extension turned the home’s focus to the sunny south-west, capturing tranquil views over Hornsea Mere. This reorientation also transformed the levels of natural light, air quality & natural heating levels from solar heat gain.
Our extension to the Old Forge maximised its north aspect & soft diffuse north light for its office and study areas with a large array of skylights and glazed doors providing great lighting level &, natural stack ventilation helping the home breathe and distribute heat passively.
Using Existing Structure For Natural Heat Storage
The addition of an eco-extension onto your existing home also enables you to use existing masonry walls and floors as thermally massive heat stores, meaning they capture the heat of the sun during the day which then warms your home at night lowering your reliance on expensive mains heating. This strategy is at the heart of our Eco-Extension Twin House project, which retains and exposes an original monolithic limestone wall within a new solar atrium.
