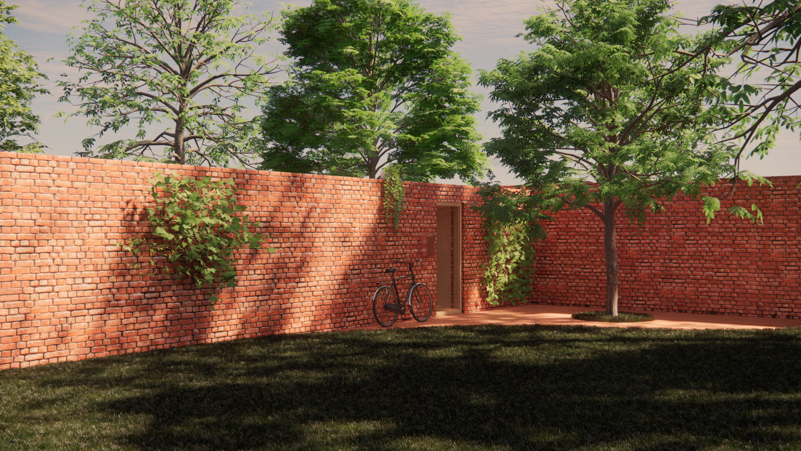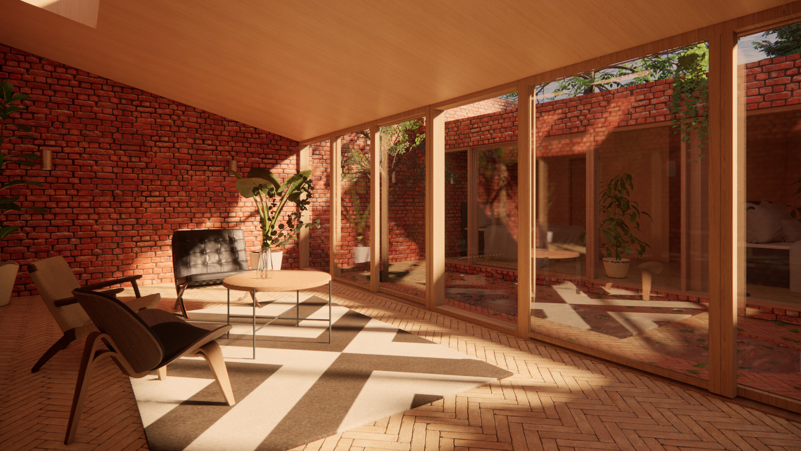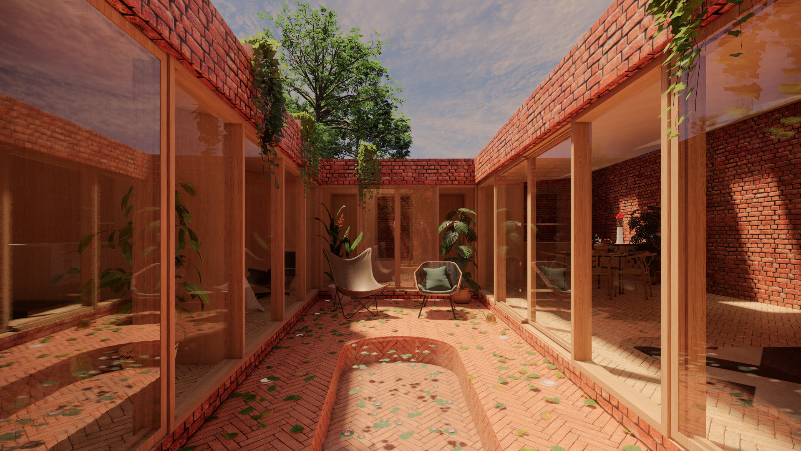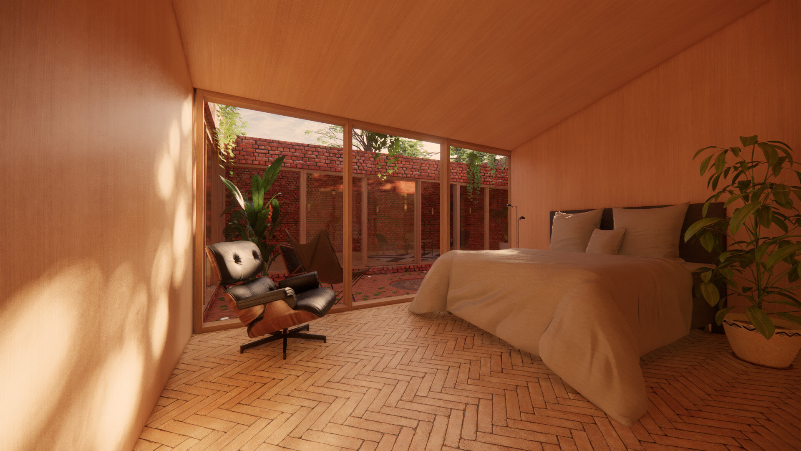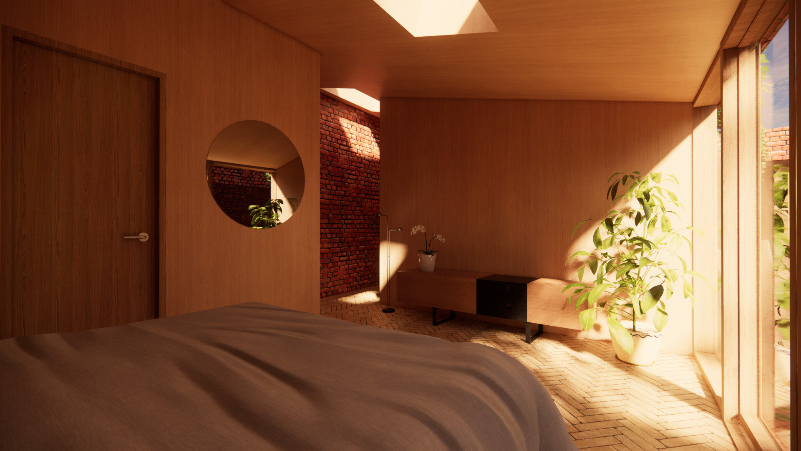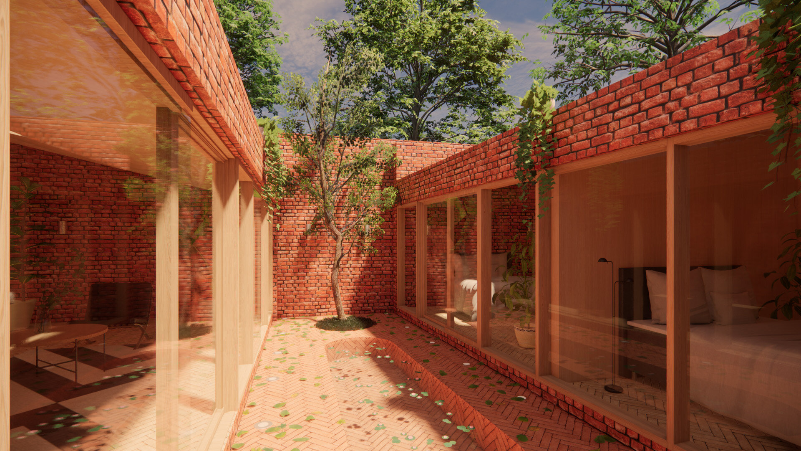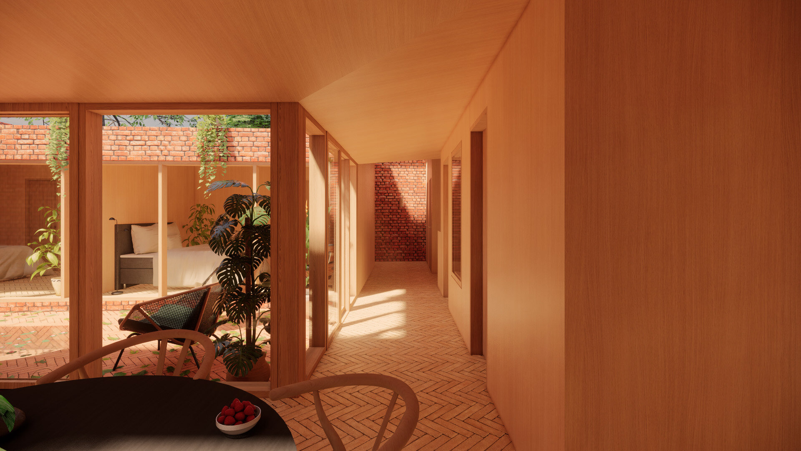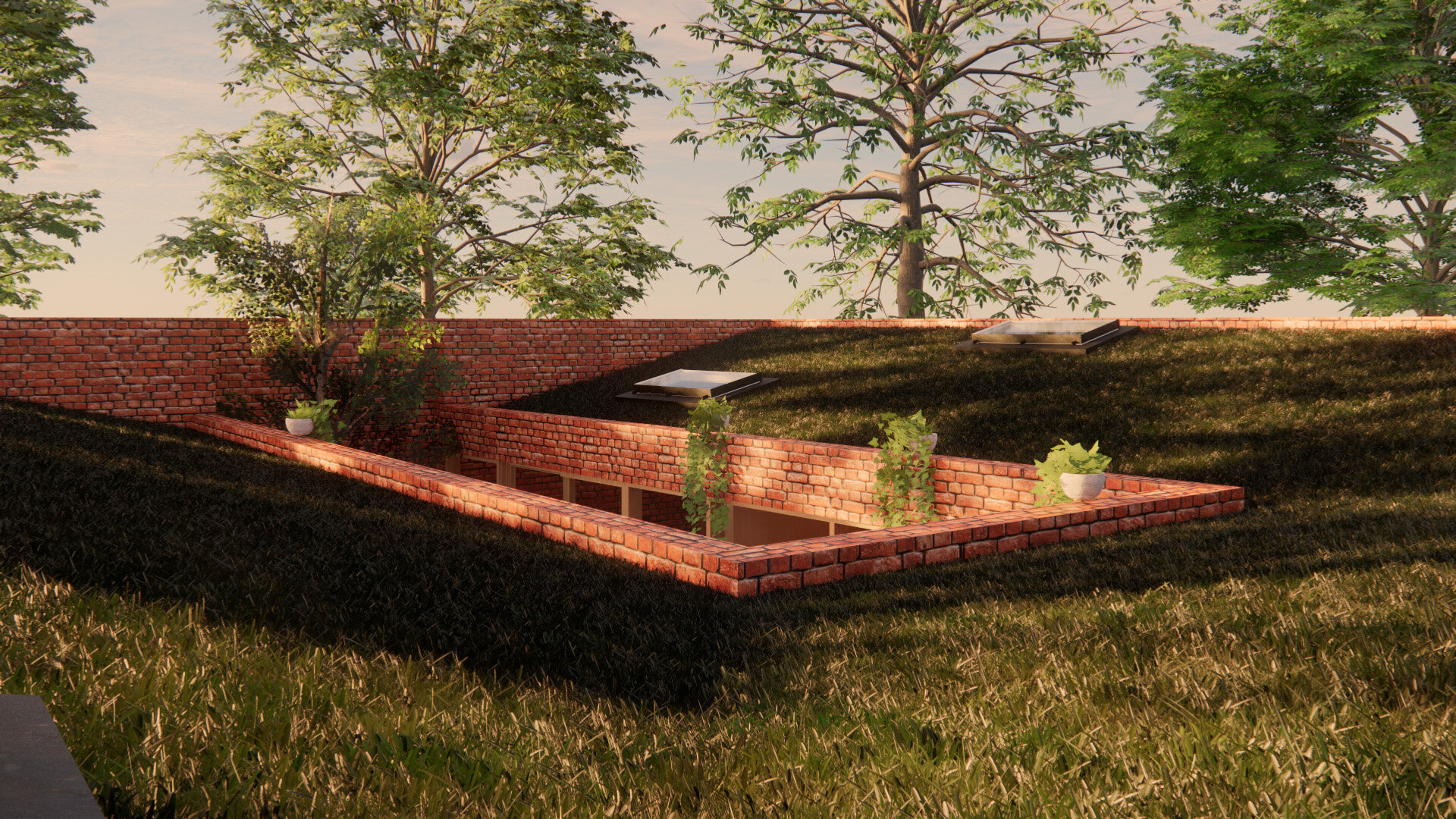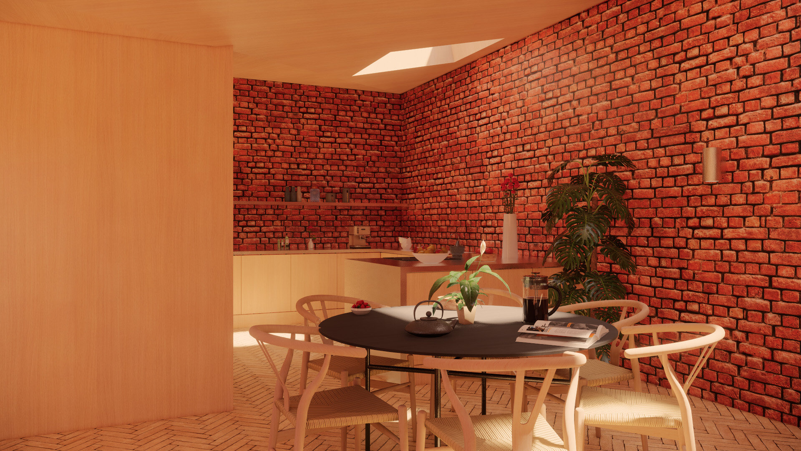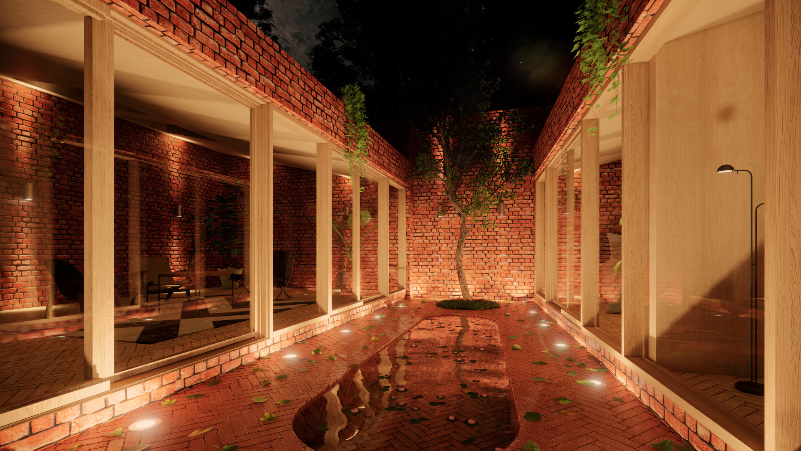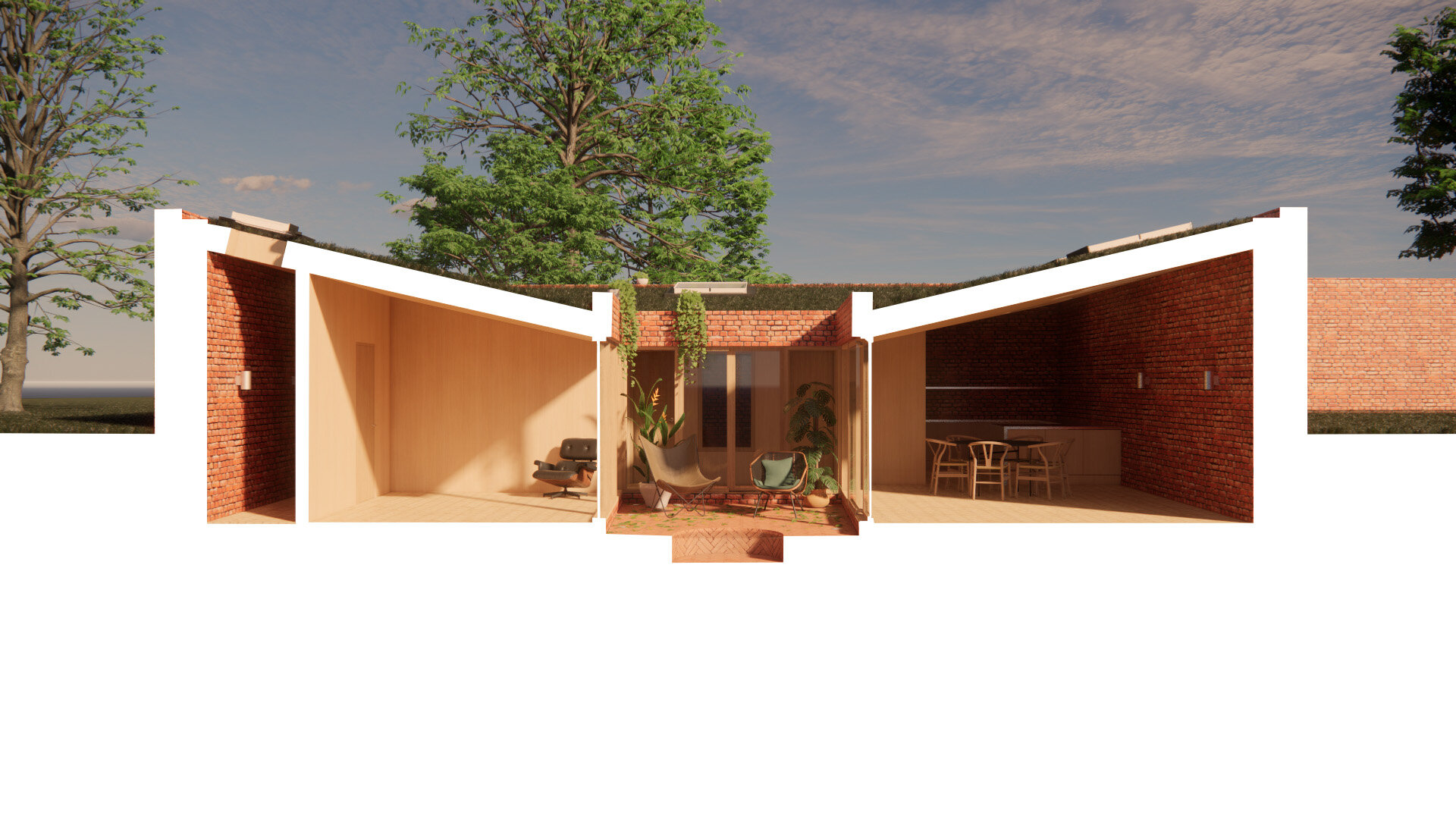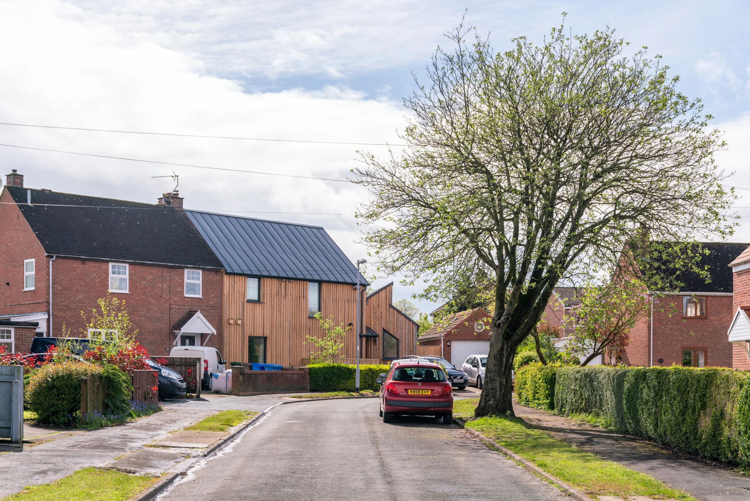01964 544480 / info@samuelkendall.co.uk
Solar Courtyard House
Beverley, East Riding of Yorkshire
2020
Planning Application + Building Regulations Approved
A courtyard home, made in the walled garden of a victorian terrace house off New Walk, Beverley. The home is made from reclaimed brick, cross-laminated timber and a planted lawn which makes up its biodiverse roof.
Occupying a challenging urban site, surrounded by neighbours on all sides, this home counters its claustrophobic setting by turning skyward, making a solar courtyard at its heart which brings natural light, fresh air and views into the home. The courtyard becomes a tranquil oasis, filled with planting and a central pool which reflects dappled sunlight into the family home.
Prior to the project, our client’s father, a prominent local doctor, had saved the life of a child who lived in one of the neighbouring terraced houses. The derelict walled garden was gifted to the doctor in thanks by the child's parents for saving their son’s life. The doctor sadly passed away and the site was left to his two children who appointed SKA to create a unique home in memory of their father.
The site presented many challenges, with four party wall neighbours to consider legally, close attention was paid to the building is designed to ensure it would not cause significant sound pollution and would not create any structural issues to the neighbouring brick boundary walls. This required a structural solution that could suspend any load placed onto these walls whilst building below their foundations. The project was also limited in height to 1.5 m to match the surrounding walls and the home was not permitted to have any outward facing windows, in order to maintain the neighbours’ privacy.
Our solution to this long list of constraints was to sink the home one metre below ground, enabling good room heights as well as using the ground’s acoustic sheltering qualities to temper sound pollution. Acoustic engineers noted that “there would be less potential for noise disturbance to nearby residents than already exists" dispelling the negative comments raised by one neighbour.
Achieving a sustainable project was a key concern of the client’s brief, and is reflected in the materials, passive solar strategies and spatial composition of the home.
The home is made from locally reclaimed brick, structural cross laminated timber and a planted lawn which makes up its biodiverse roof. Exposed brickwork internal floors and walls provide significant thermal mass to the house, which lowers the home’s heating cost whilst providing an internal aesthetic which emulates its walled garden site.
Cross laminated timber panels make up the home’s internal partition walls and roof structure, which are left exposed to the interior offering a warm internal character which contrasts and complements the brickwork. By using cross laminated timber and exposed brickwork we also negated the embodied carbon, material and labour costs of secondary plasterboard finishes, which would have diluted the home’s internal character.
The lack of conventional windows makes this home’s relationship to the sky and the surrounding tree canopy key, with a sequence of skylights which animate the interior with the changing character of sunlight throughout the day.
It was very important to both the client and our team that the ecology of the site was enhanced rather than damaged by the project. A thick green roof replaces the majority of the old garden footprint and within the courtyard a new Alder tree is planted along with the reflecting pool which hosts lilies and other waterborne plants.
The changing angle of sunlight throughout the day helped organise the home’s internal layout with bedrooms enjoying the eastern morning sun and living spaces lit by western sunsets.
The design of this home was supported by the local planning officer who praised its innovative approach within a highly constrained setting but received a refusal from the local planning committee. The project was taken to national appeal and its refusal was overturned with the court citing that the planning committee’s reasoning for refusal lacked any grounding in policy, ordering those responsible to compensate the client and team for undue costs incurred by their reckless decision.

