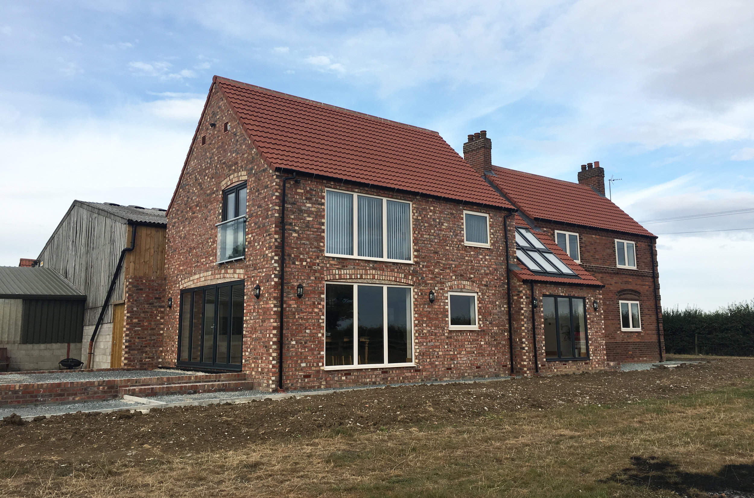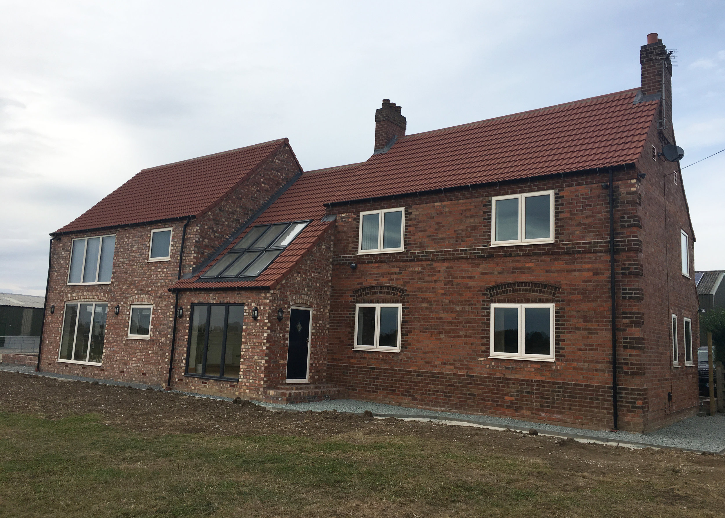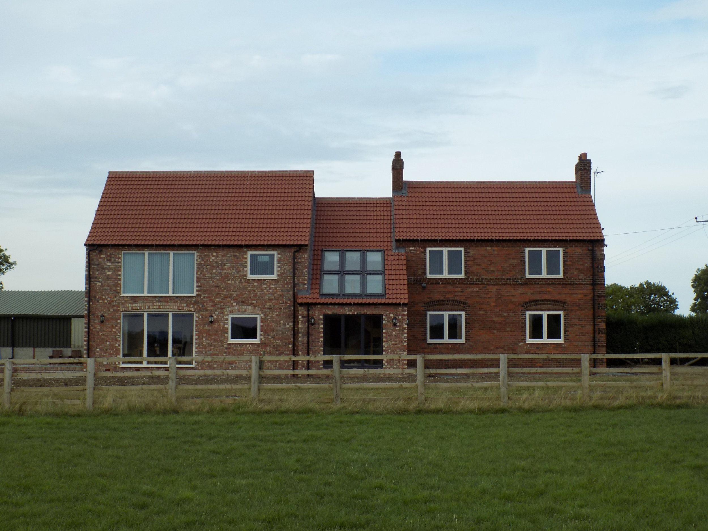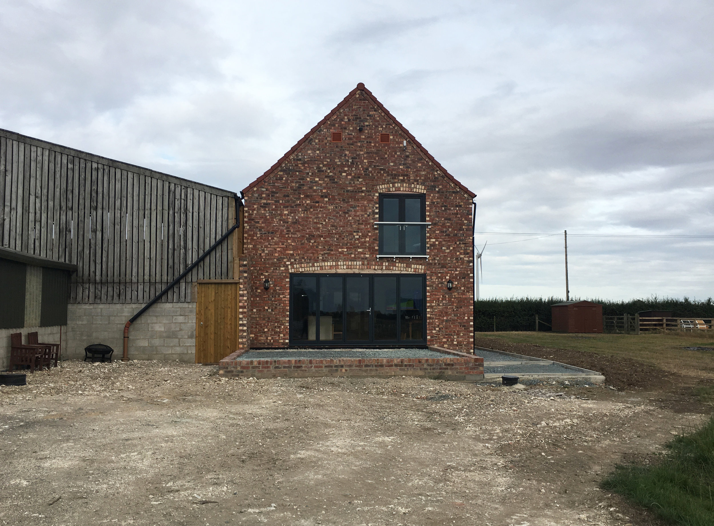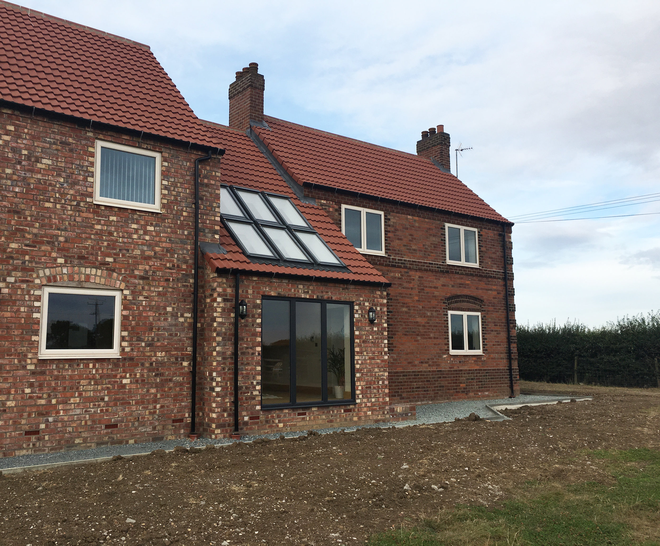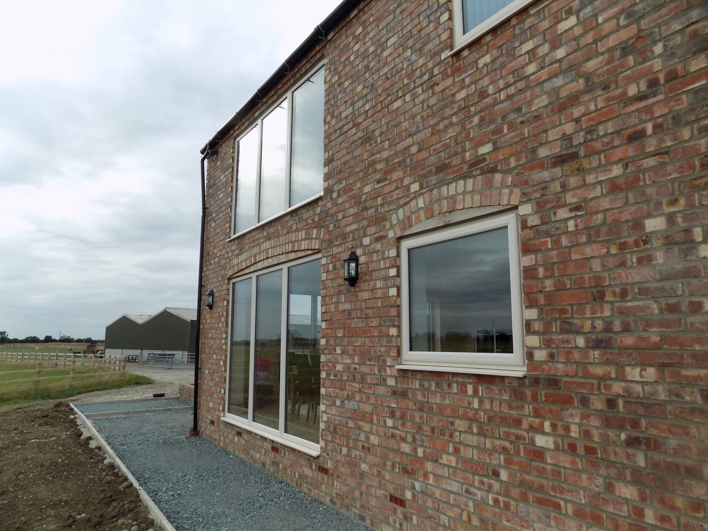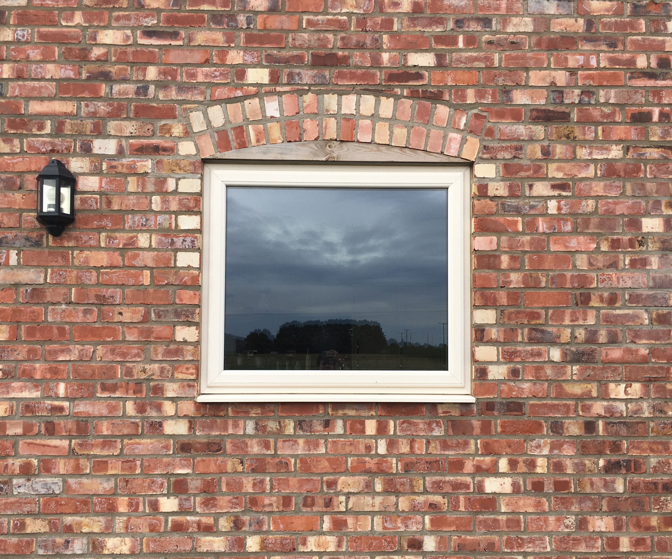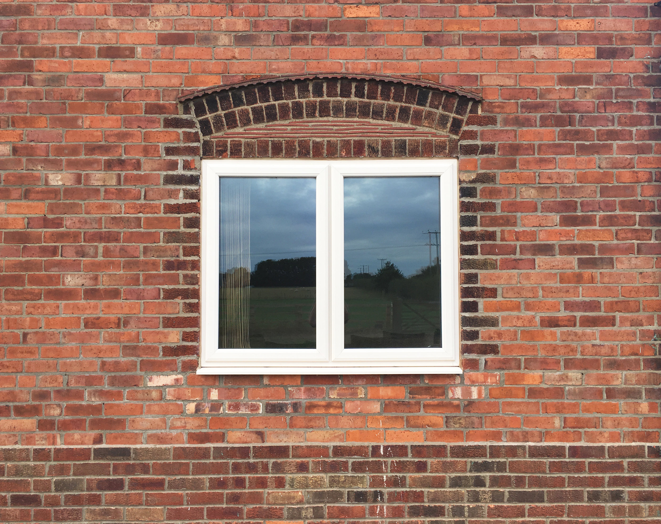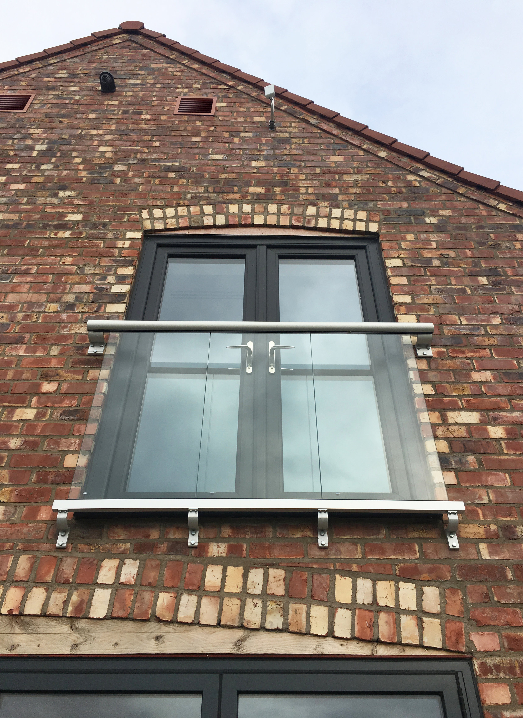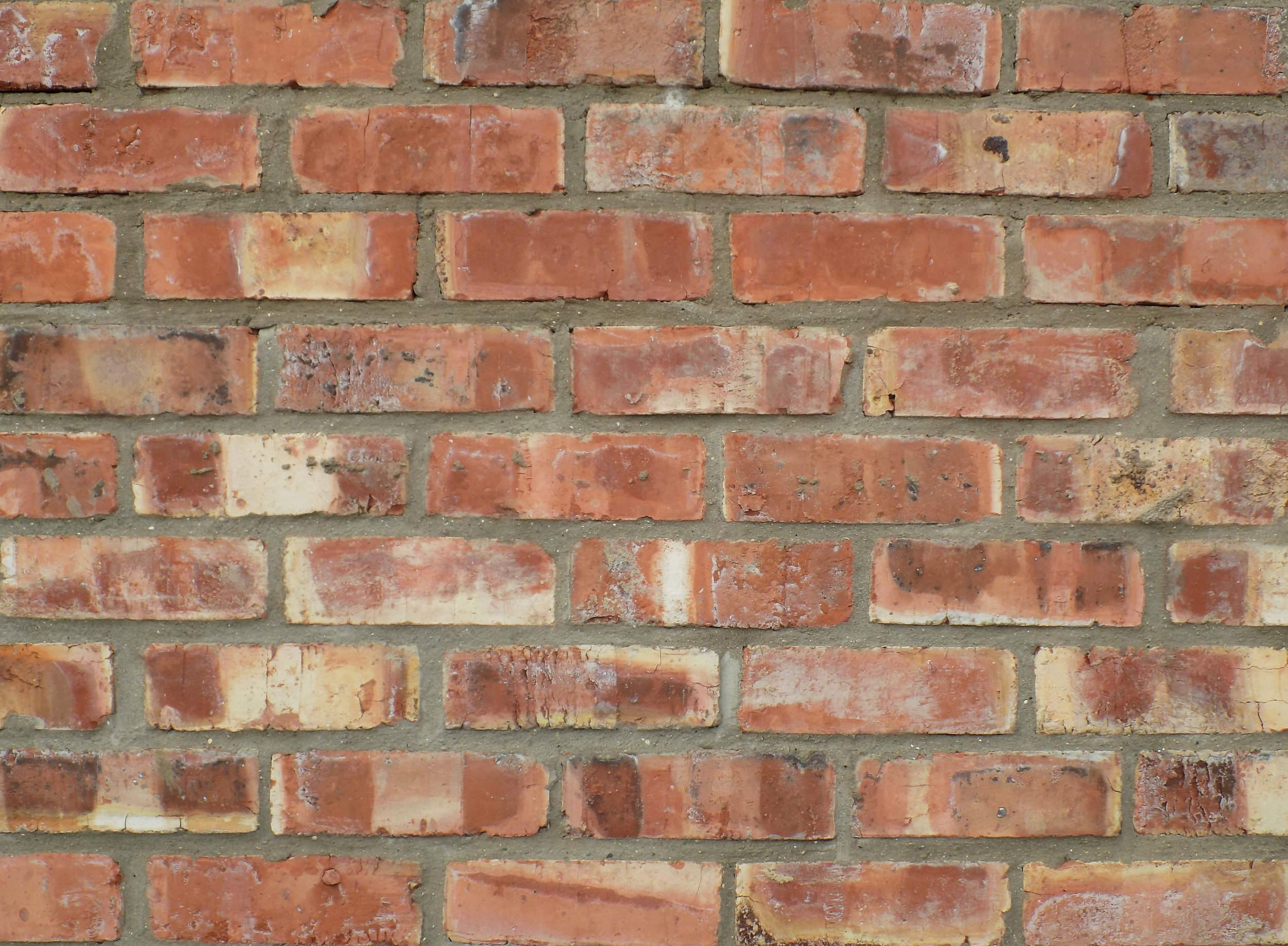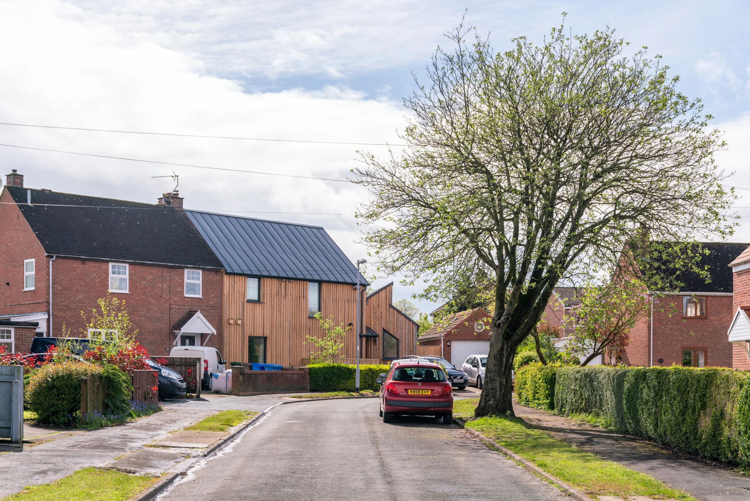01964 544480 / info@samuelkendall.co.uk
Lelley Farmhouse
Lelley, East Yorkshire
2016
This East Yorkshire farmhouse is a fine example of the council rented farmstead popular in the early 20th century. Through careful internal alteration and eco-friendly extension we have achieved a family home up to the standards of contemporary living. Passive solar strategies of thermal mass heat storage and natural ventilation were critical to this project.
Site / Context Approach
In preparing the design for this remodelled farmstead, professional decisions have been made to ensure that it is fully integrated into the clustered group mass and form of the existing farmstead, utilising complimentary external materials appropriate to its setting, with the opportunity of significantly improving the roof insulation through the incorporation of a high performance insulation system, incorporating a number of Velux Rooflights, with a balanced fenestrated composition. These clearly evident contextual design generators have been taken from the existing farmstead to enable the main bulk of this extension to be well integrated and complementary to the existing farmstead massing.
This design proposal retains the bulk of the existing two storey massing, whilst enabling the existing single storey western wing to be replaced, designed in such a manner as to respect the make-up of the collective group massing to the benefit of this farmstead’s character and setting, using complementary materials of clay brick walling and clay pan-tile roofing materials.
This internally remodelled and extended farmstead will enable the applicants to enhance and modernise the current levels of accommodation offered by this farmstead to create an attractive, well insulated and fit-for-purpose farmstead grouping that is specifically designed to enhance its setting and offer a positive contribution to the existing setting, in a harmonious and sympathetic manner without any loss of amenity to the immediate farmsteads, or its setting.
Lelley Farmhouse Sustainability Strategy
This work is designed to offer exceptional thermal efficiency well exceeding current requirements through the incorporation of sophisticated, rigid closed cell Kingspan insulation to walls and the roof and in conjunction with high performance fenestration, a sophisticated environmental heating and controlled ventilation system with full heat recovery together with excellent thermal mass to offer an excellent levels of modern accommodation.
