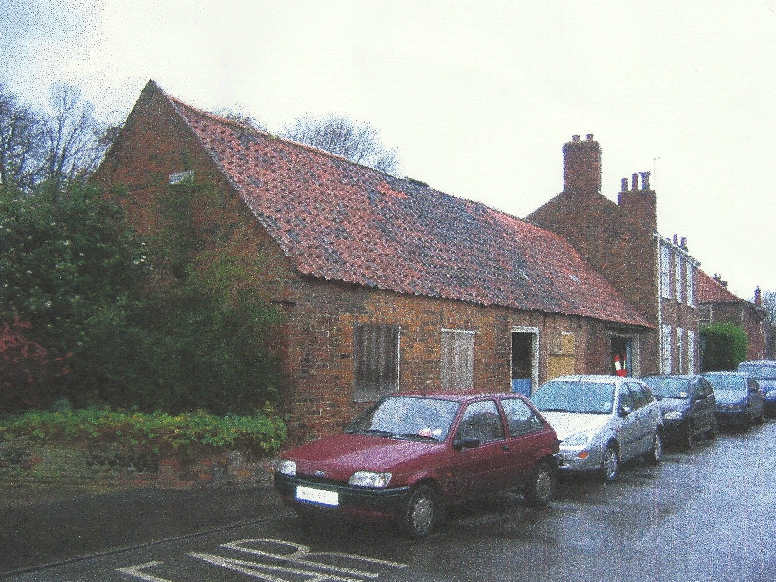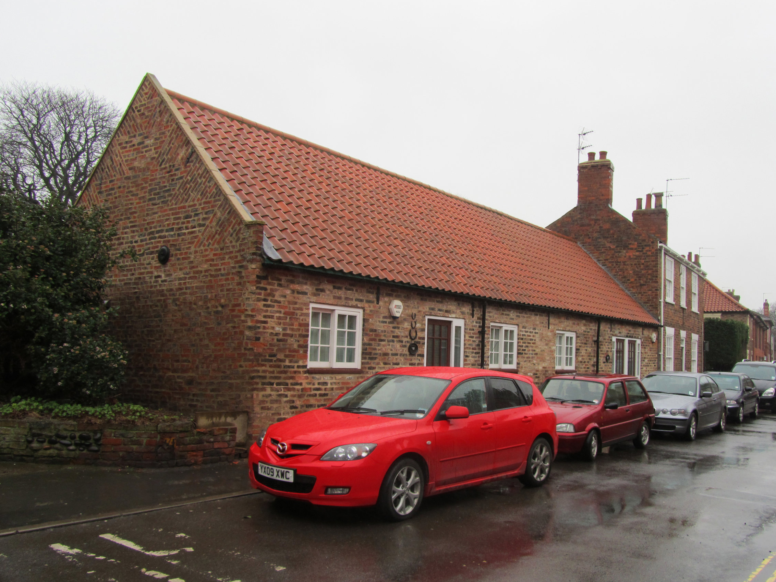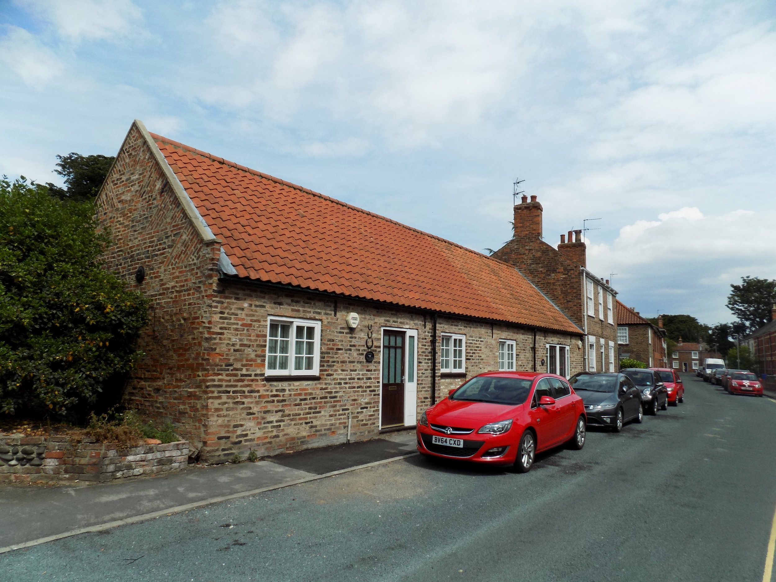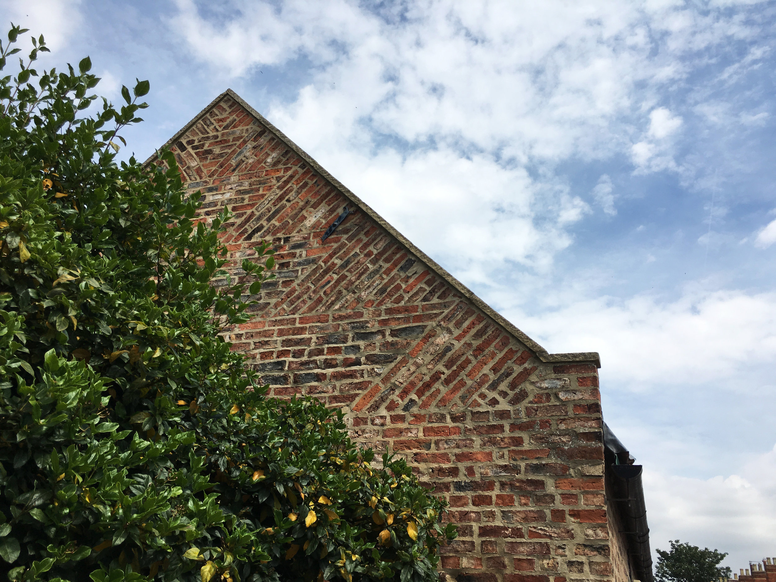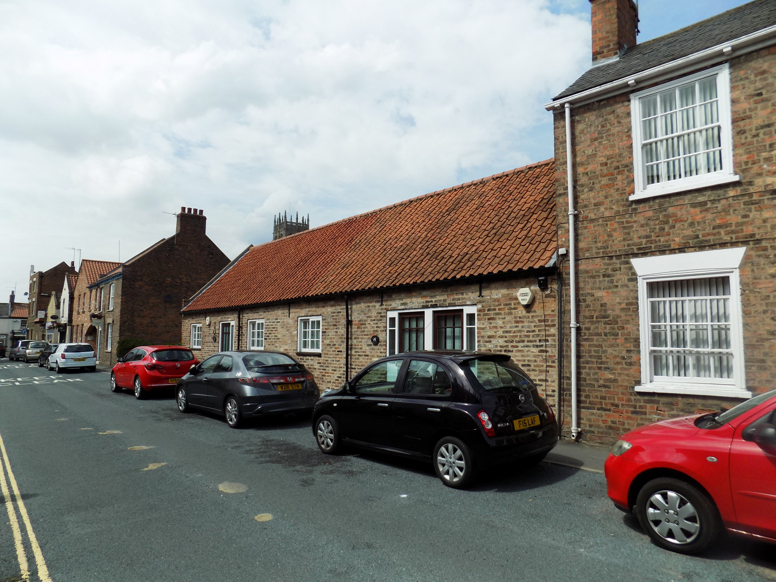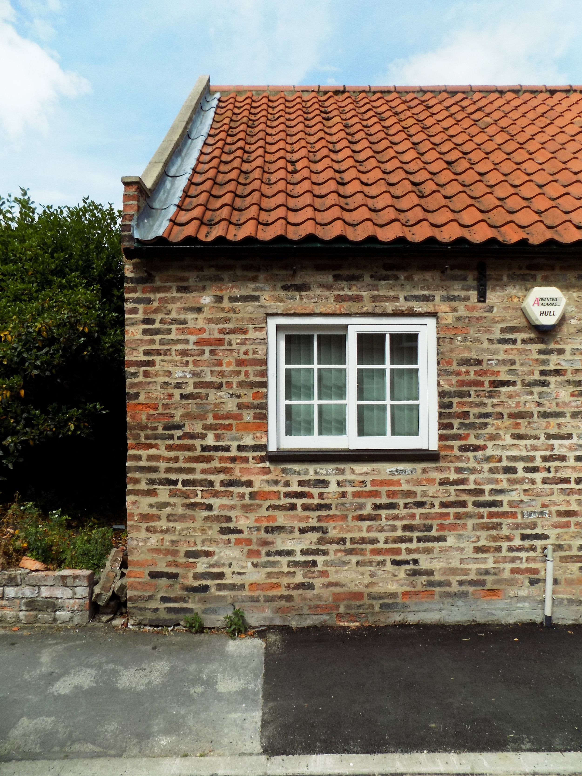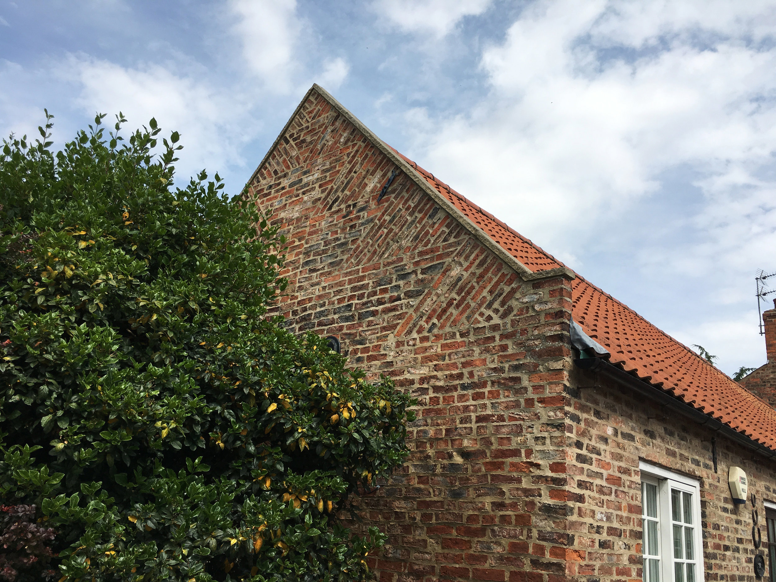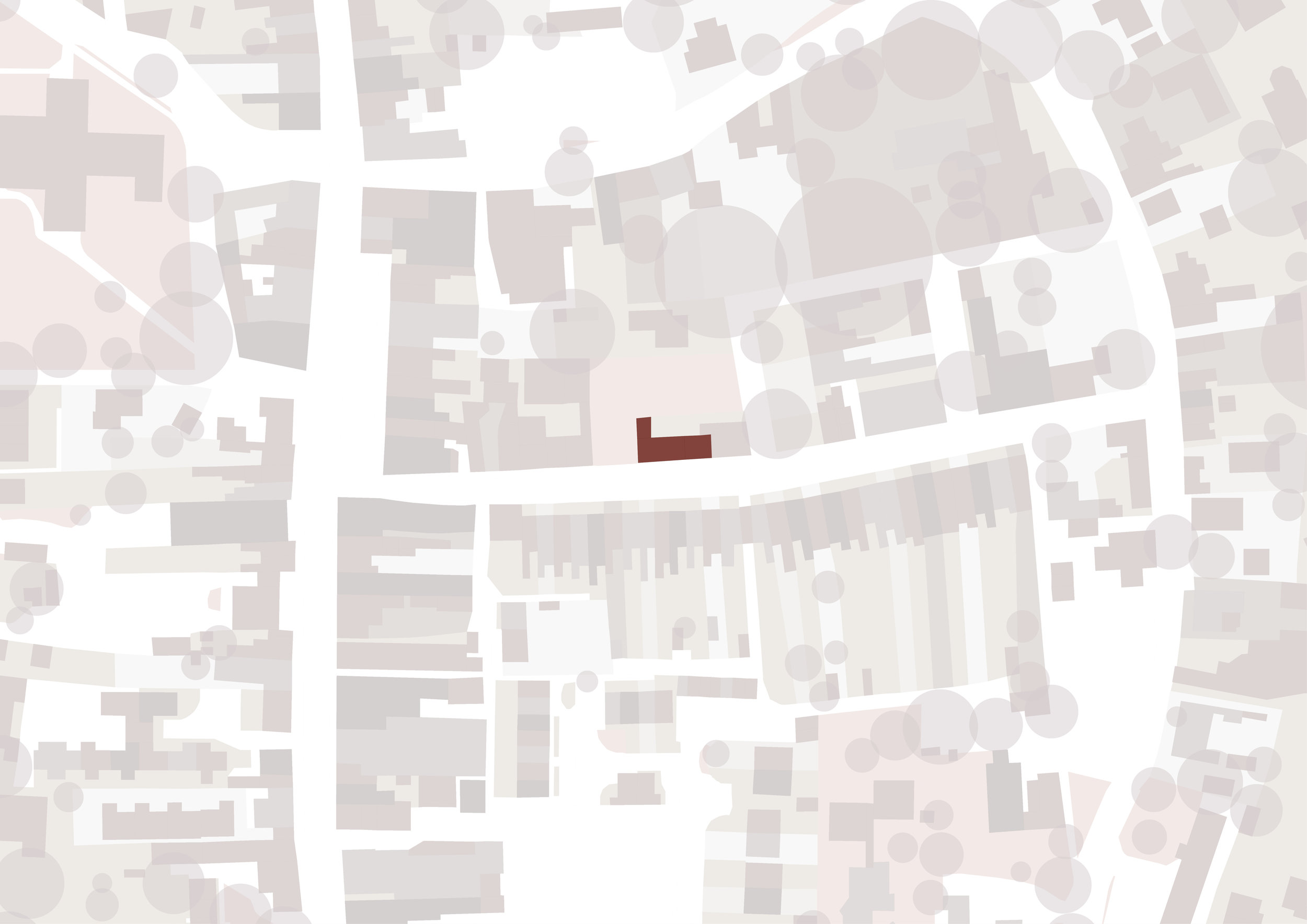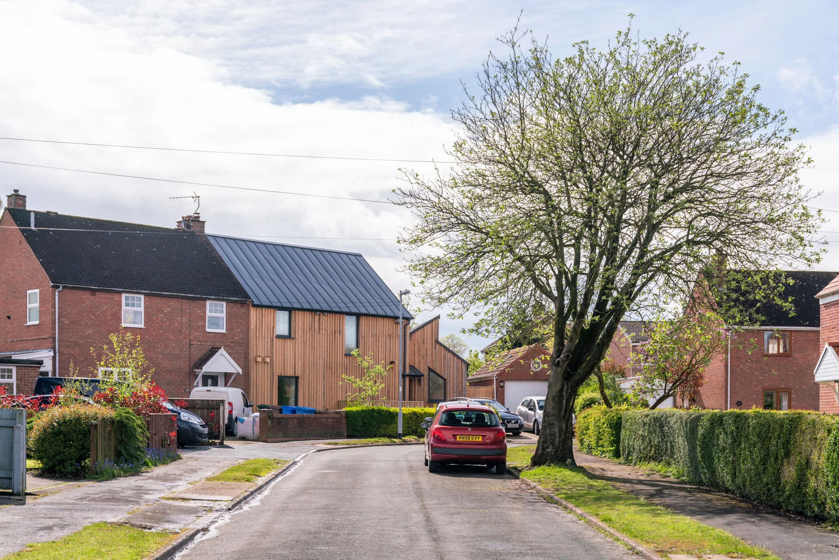01964 544480 / info@samuelkendall.co.uk
Sited in the historic core of Hedon, this project required the restoration and conversion of this disused farm building into a characterful rural cottage catering to the needs of contemporary living.
George Street Cottage
Hedon, East Riding of Yorkshire
2003 - 2005
Sustainability Strategy
This project, sited in the historic core of the market town of Hedon exemplifies sustainable development through the retention of a listed but disused stables/blacksmiths forge & also through its role in densifying the number of housing units within the town centre of Hedon.
By retaining an existing building one removes significant financial and environmental cost in development as far less materials have to be bought & shipped to site, the sequestered carbon in the existing, brick, tile, stone and timber roof structure remains undisturbed and the labour cost of the project is inherently lower but requires a more skilled, careful builder.
The buildings typical span of ~5 metres was exploited for its inherent ability to effectively deliver passive cross ventilation, removing the risk of overheating in the increasingly hot summer climate. Timber was the main material of new construction for partition walls, internal fit-out, doors and windows, which were tailored to each of the existing openings of the blacksmiths forge with the notable conversion of a large barn door into paired front doors for each of the new homes. Reusing the existing openings removed time in the construction programme (therefore lowering financial and environmental cost) and also left the listed fabric of the structure completely intact. The edges of the building, notably the west gable end were extensively planted furthering the sustainable approach of the development.
