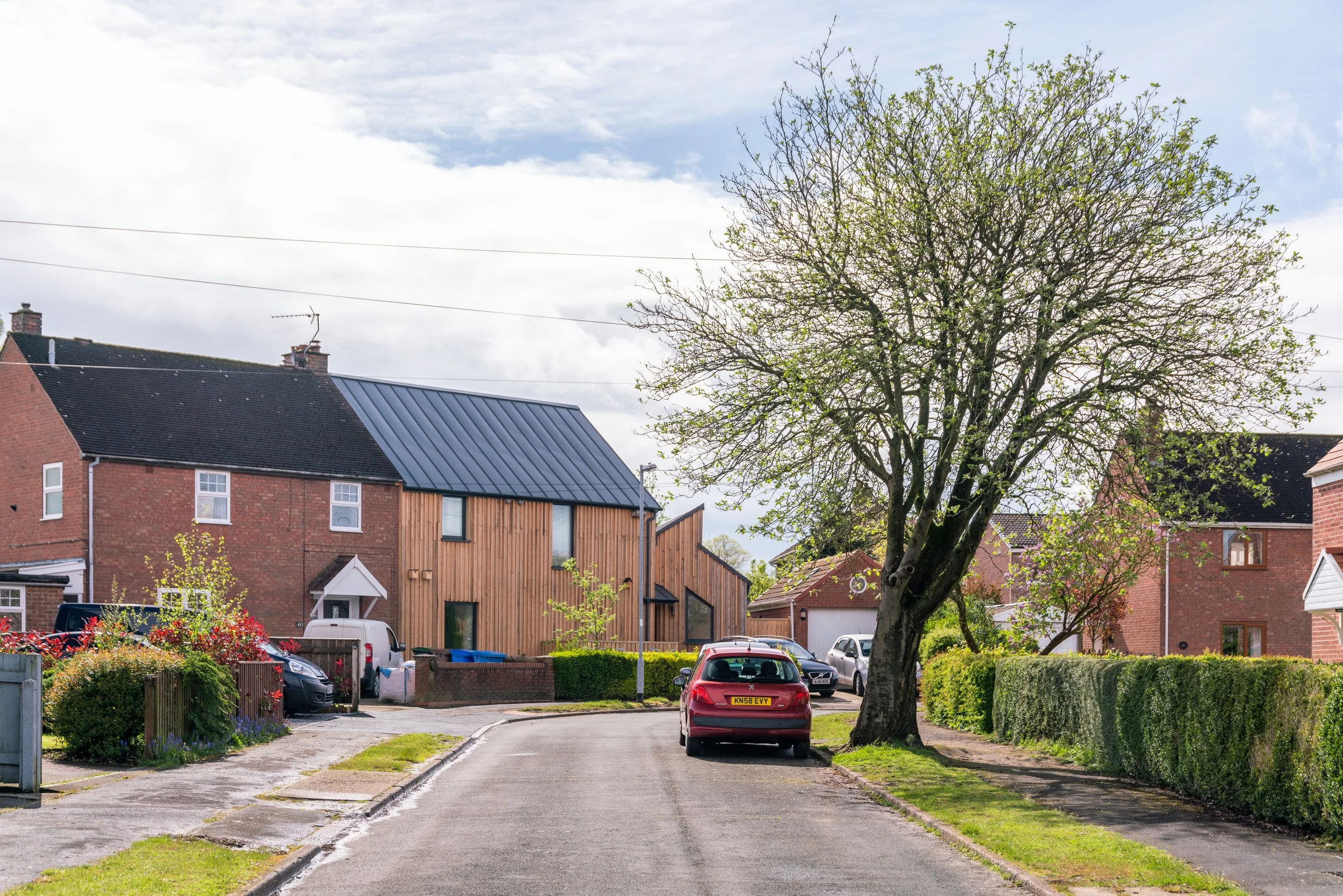01964 544480 / info@samuelkendall.co.uk
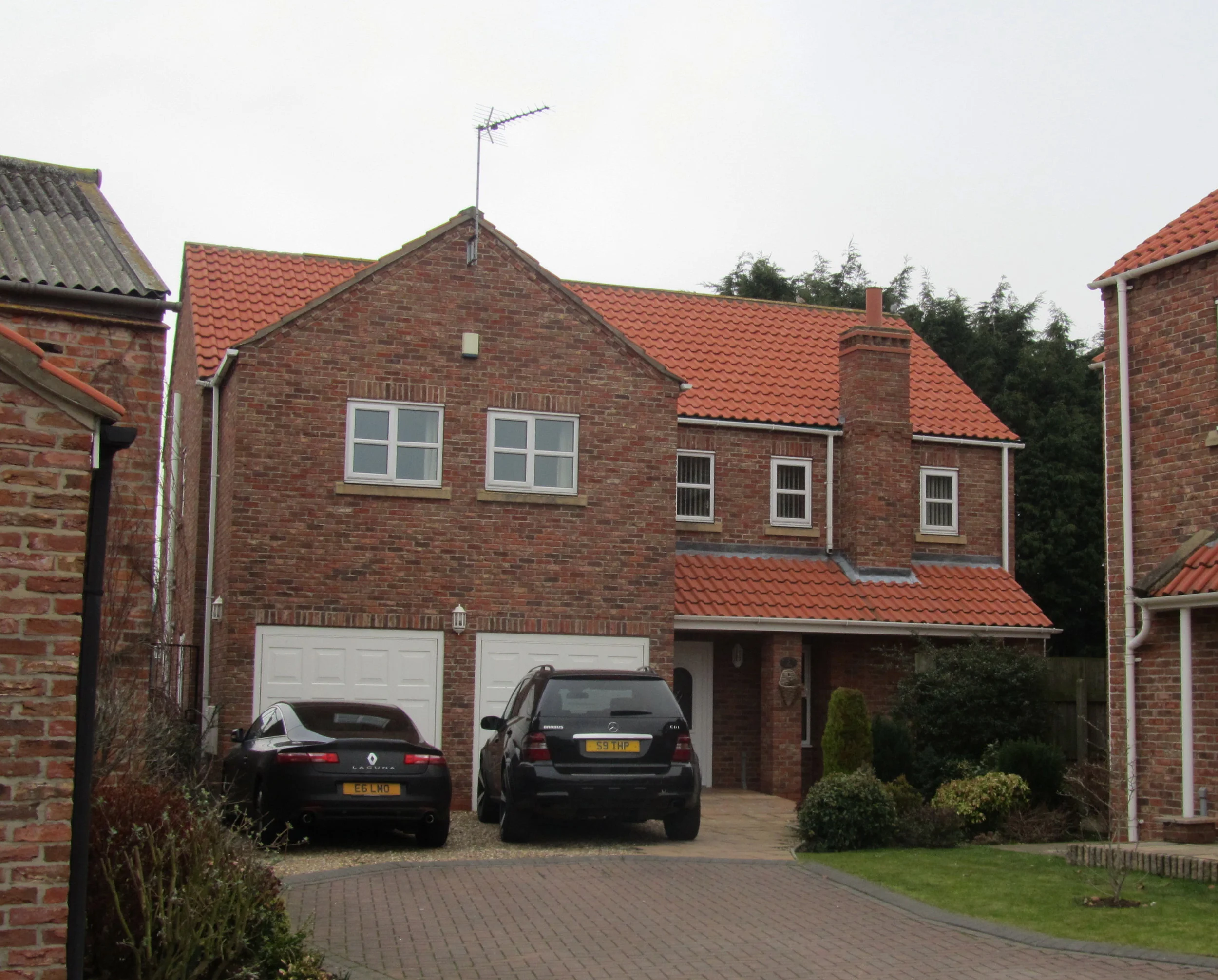
Part of a larger scale housing development in the rural village of Brandesburton, East Yorkshire, in which a disused builders yard was converted into much-needed village centre housing.
This family home was built in a locally sourced reclaimed brick blend, conscious of the defensible space, concerns of privacy and bringing natural light deep into the home.
Blenheim House
Brandesburton, East Riding of Yorkshire
2003 - 2006
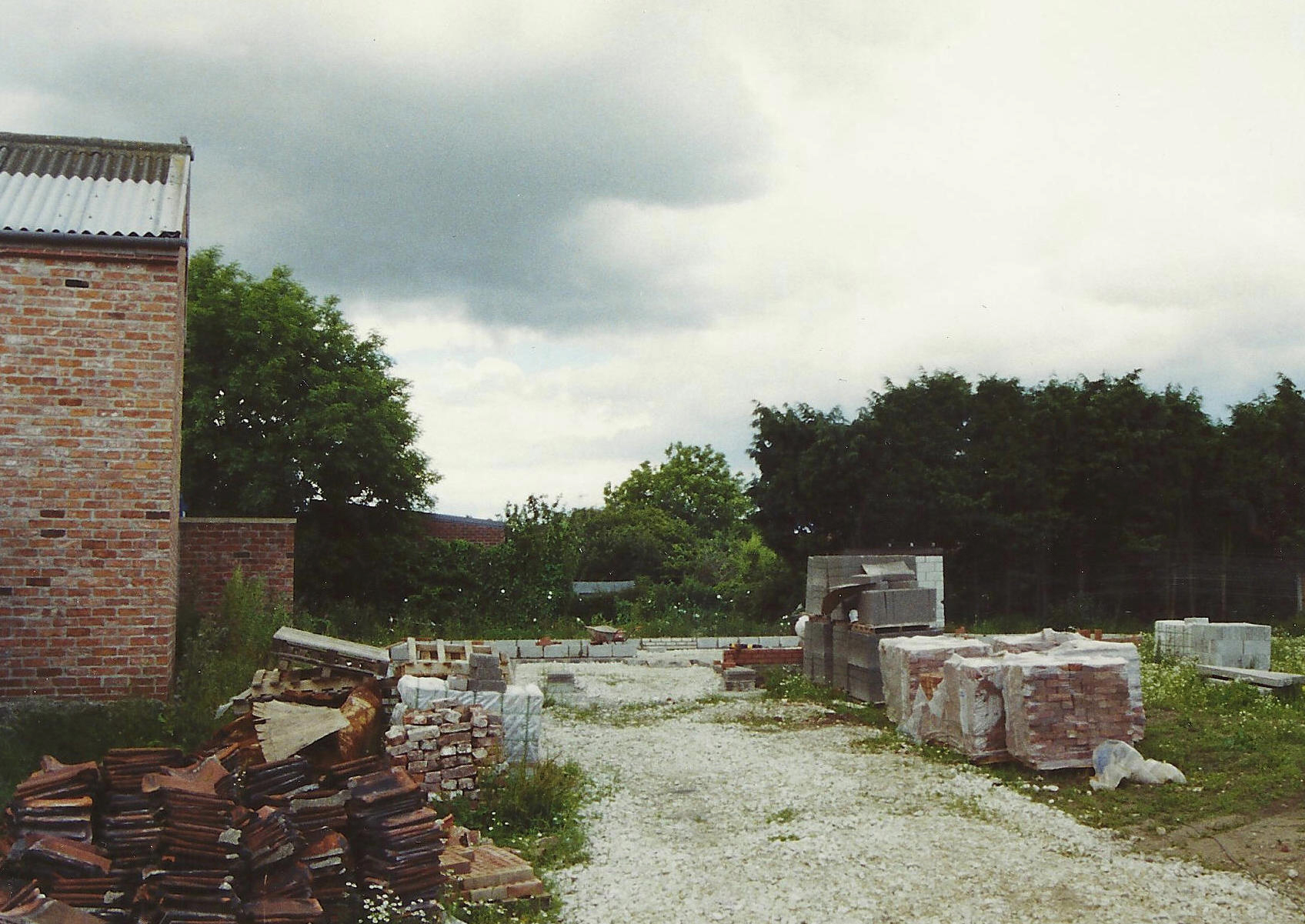
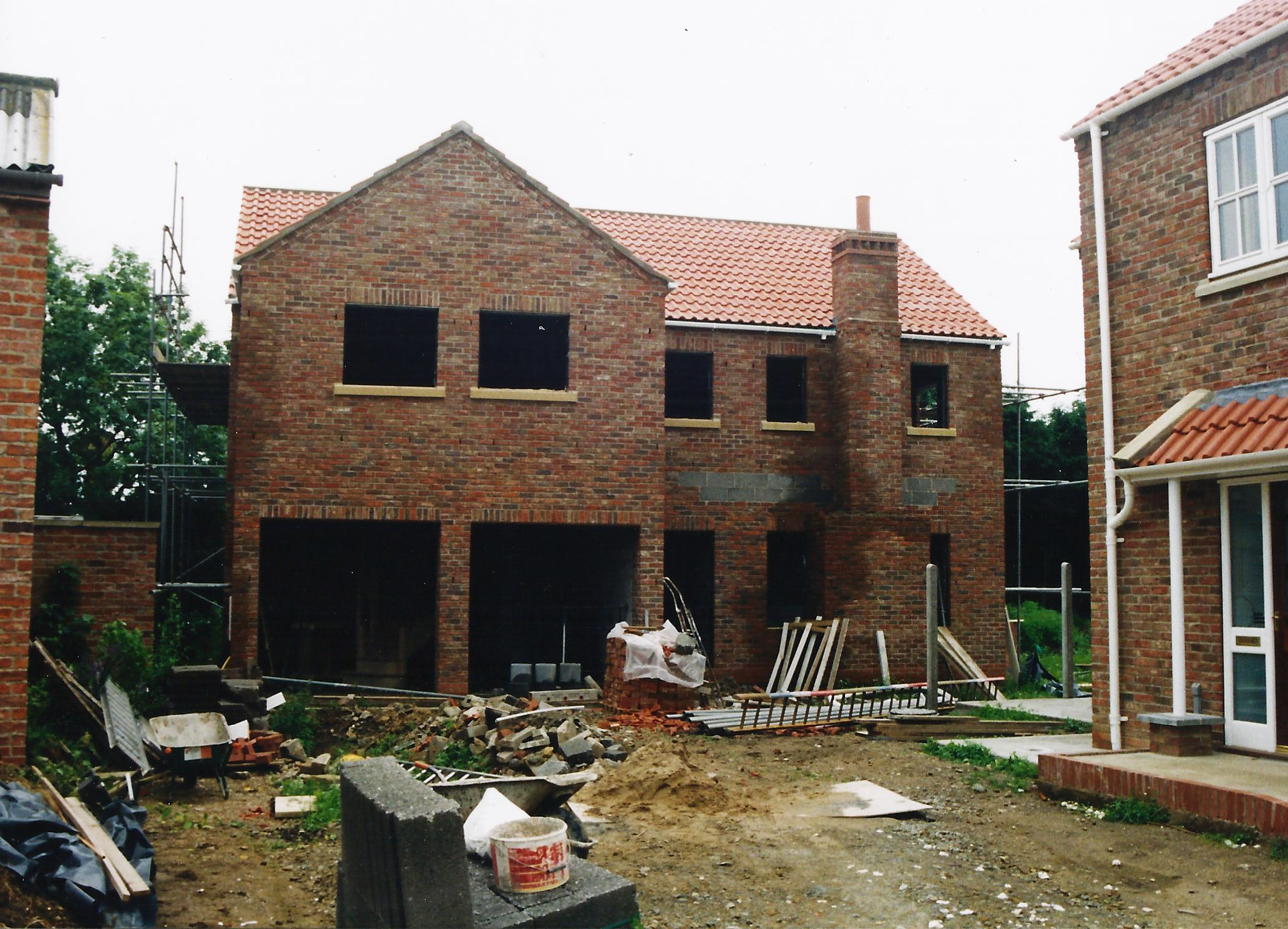
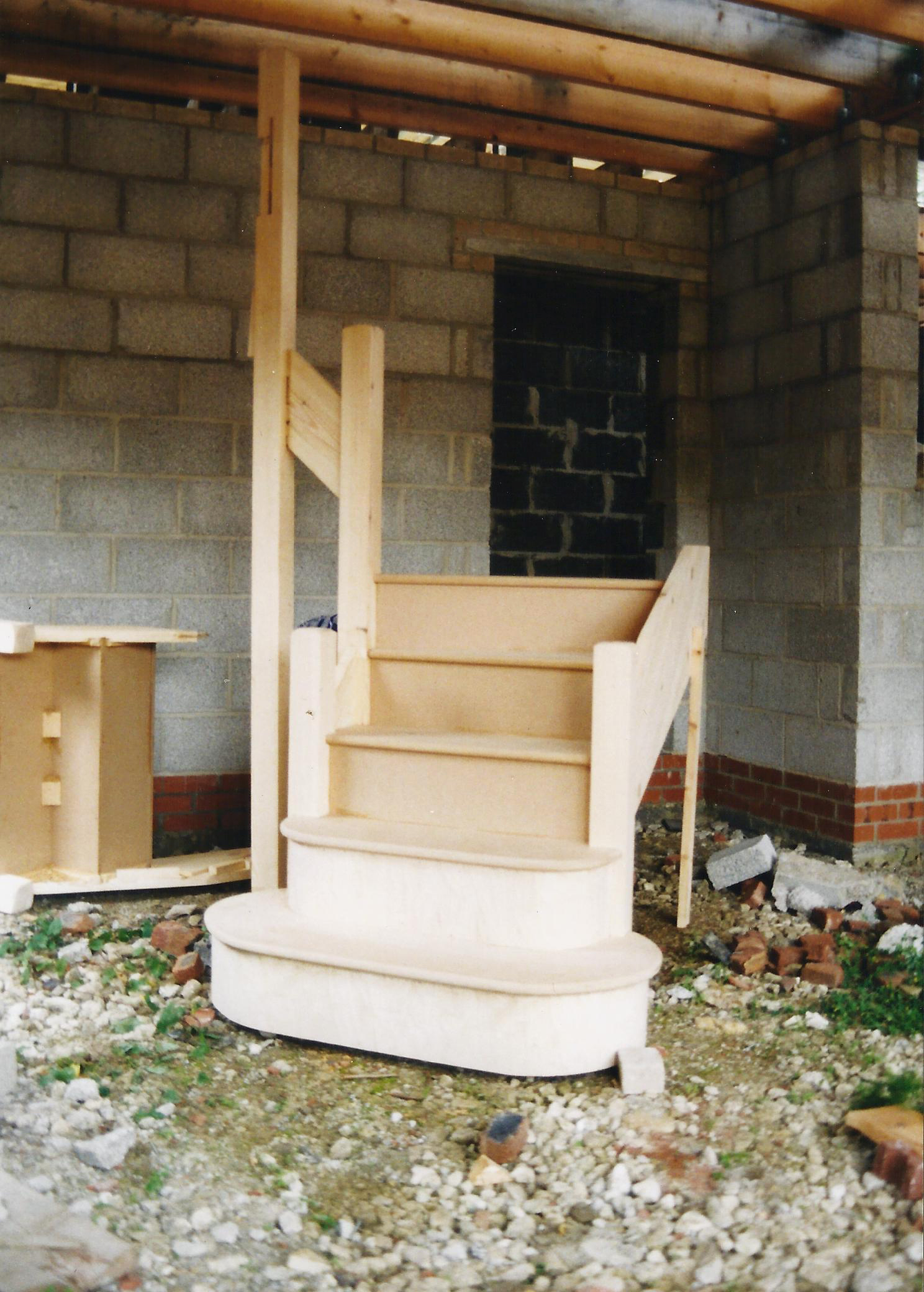
♢ Subtle Infill of Disused Village Yards
♢ Rich Red Locally Sourced Brick Blend
♢ Agrarian Village Context
Sustainability Strategy
At an urban scale, the Blenheim walk housing scheme typifies sustainable rural community development, densifying the existing village community of Brandesburton, decreasing the family dependence on automotive transport and improving the safety of the village streets through a focus on enabling natural community surveillance or “eyes on the street”.
A material palette of locally sourced timber (internal fit out, staircases, windows and first floors structure) acting as carbon sequestration, locally reclaimed bricks and stone accents, sills and paving helped lower the carbon footprint/embodied carbon of the homes whilst being long-lasting, delightful materials.
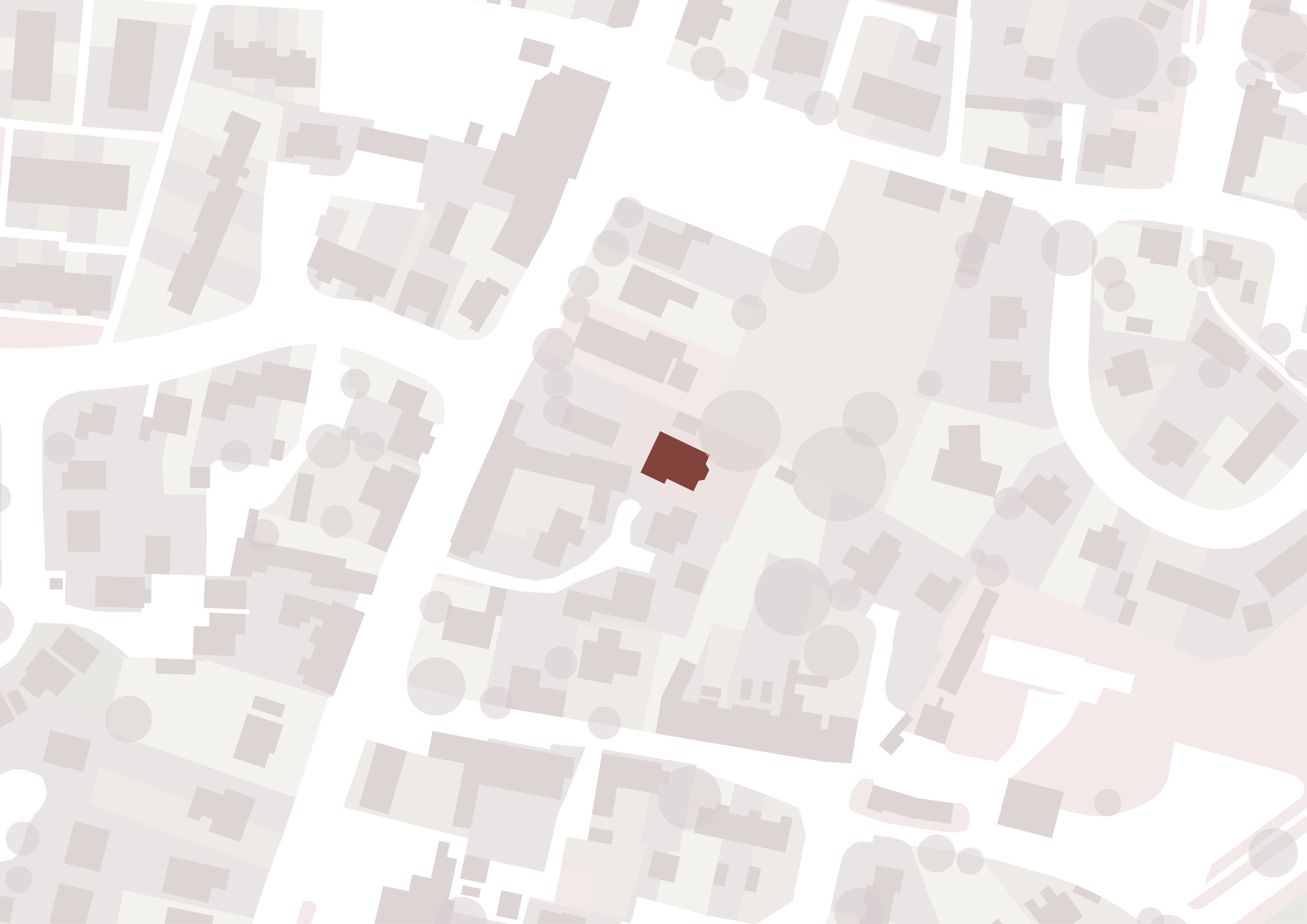
The new eco-house in South Cave is designed to offer exceptional energy efficiency while seamlessly integrating with its picturesque surroundings. The project is set to undergo its air pressure testing at the end of July, marking a significant milestone in the home's development.
We are delighted to announce the practical completion of our latest project: a family home in Nether Poppleton built using sustainable modular Insulated Concrete Formwork (ICF) construction. This new cottage exemplifies cutting-edge efficiency and sustainability, showcasing the incredible potential of modern building techniques.
We are thrilled to announce the completion of our latest project: a comprehensive retrofit and sustainable extension of a semi-detached family home in Walkington, East Yorkshire. This project, dubbed the Ecology House, exemplifies our commitment to integrating sustainable building methods, off-grid energy systems, and biodiversity enhancements in residential construction.
With its low-carbon timber structure now complete & wrapped by the first layer of weatherproofing, our East Yorkshire Passivhaus stands as an emerging case study for a new standard of eco-friendly family homes.
The diagonally coursed Siberian larch cladding is nearing completion at our ICF Passivhaus in Scarborough. The timber provides a low-carbon, elegant skin to the family home which will season to a palette of soft greys as the home weathers in.
We are delighted to announce that our Ecology House project in the village of Walkington has received full planning approval, this project radically enhances a long-loved family home, achieving a new standard for sustainable living.
Now ready for its SIPS panel roof, this Passivhaus in Scarborough is testament to the pace and versatility of insulated concrete formwork (filling its sandstone hillside in just 4 months), the pioneering approach of our clients and construction team and the potential of ultra sustainable living.
The sustainable material conservation and reuse of the previous masonry cottage at our East Yorkshire Passivhaus site in Carnaby is continuing at a rapid rate, with thick monolithic walls of locally sourced chalk carefully harvested for reuse as the new outer skin of our proposed eco-home.
At SKA we have been integrating a host of approaches to the design of low carbon, sustainable homes for over 2 decades & in the last 12 months have developed many new, innovative eco-homes (with several schemes currently on site) which have pushed the boundaries of how sustainable a modern family home can be.



