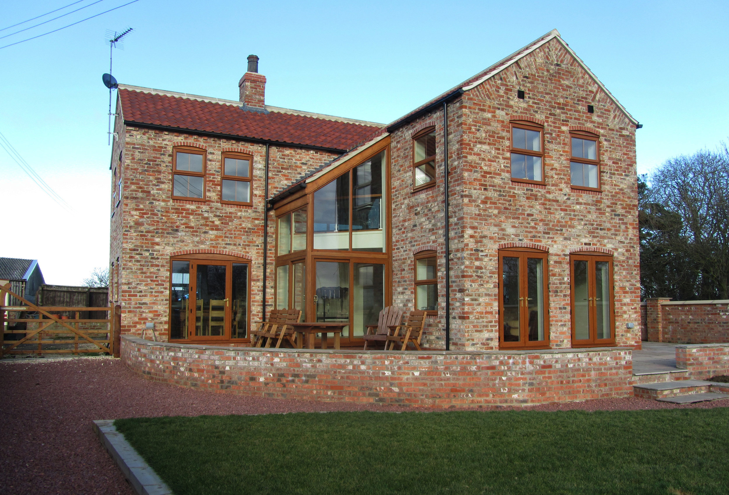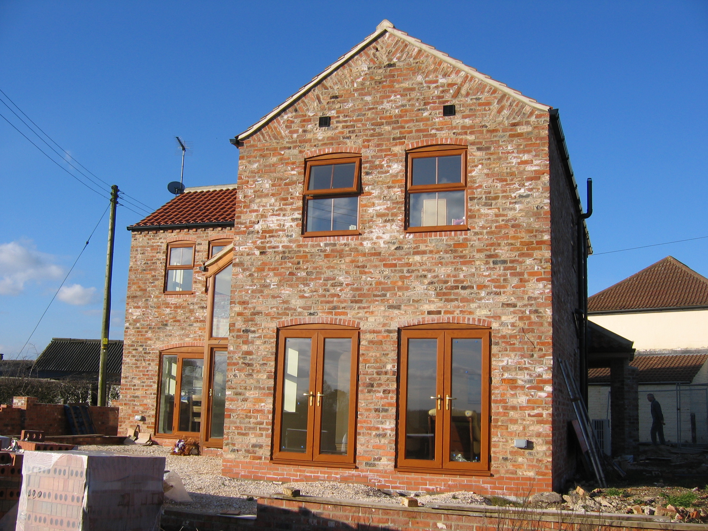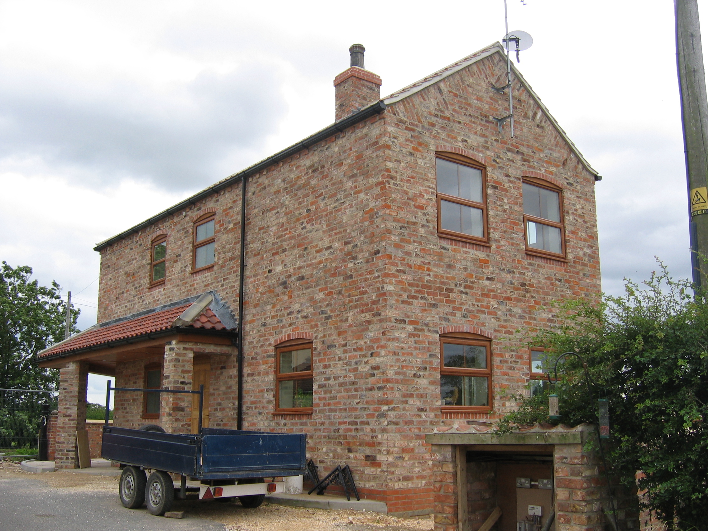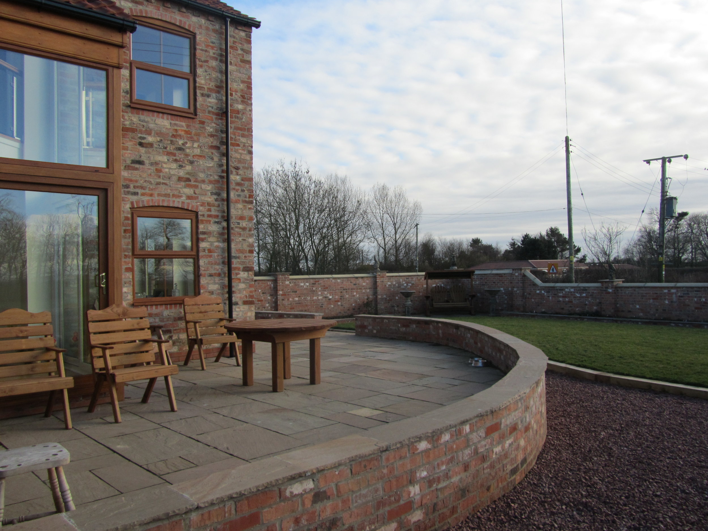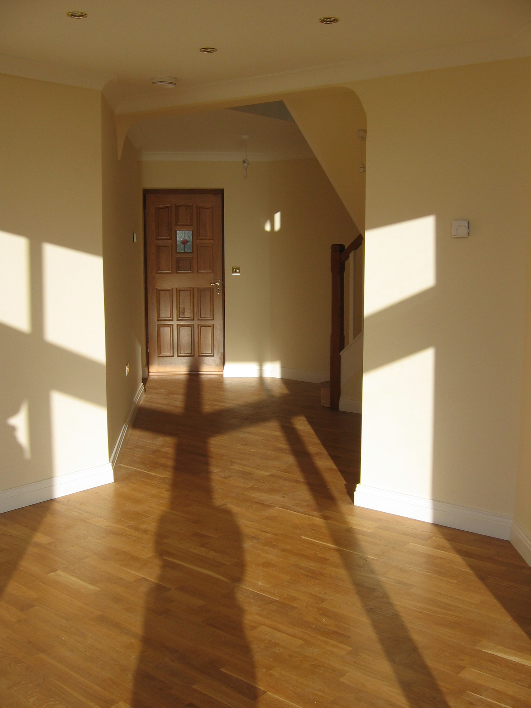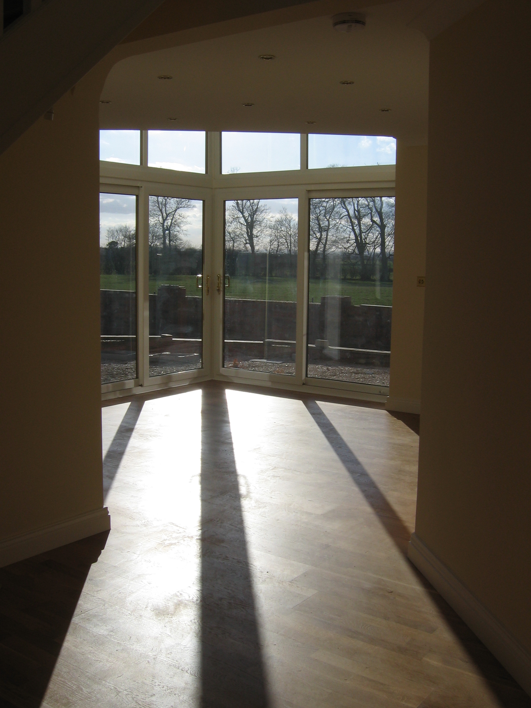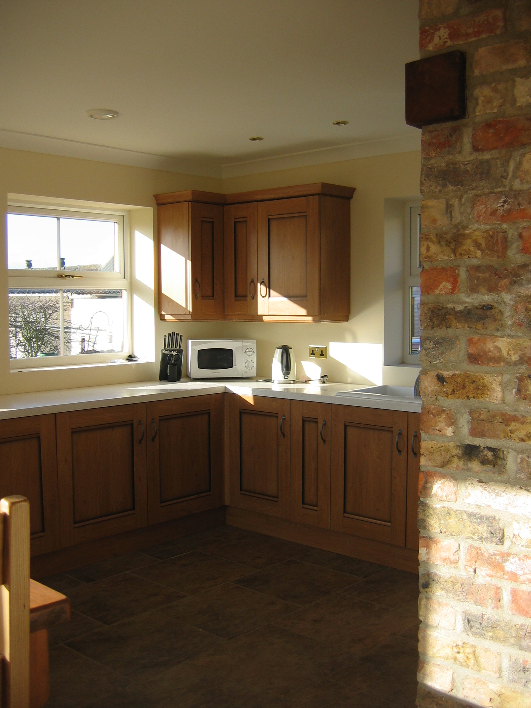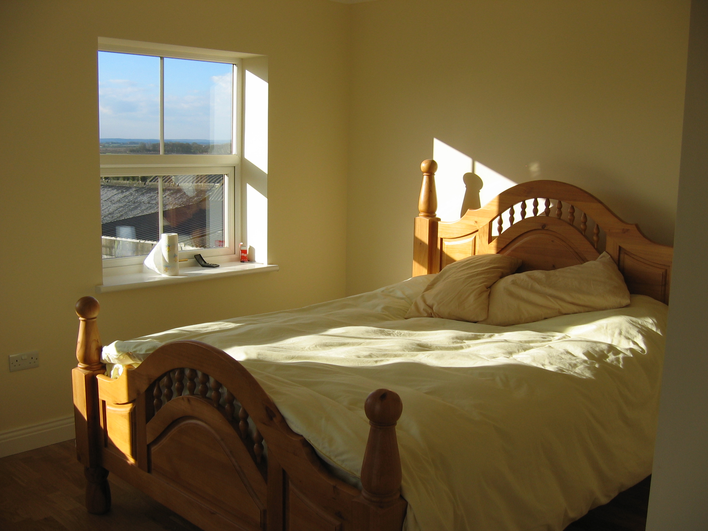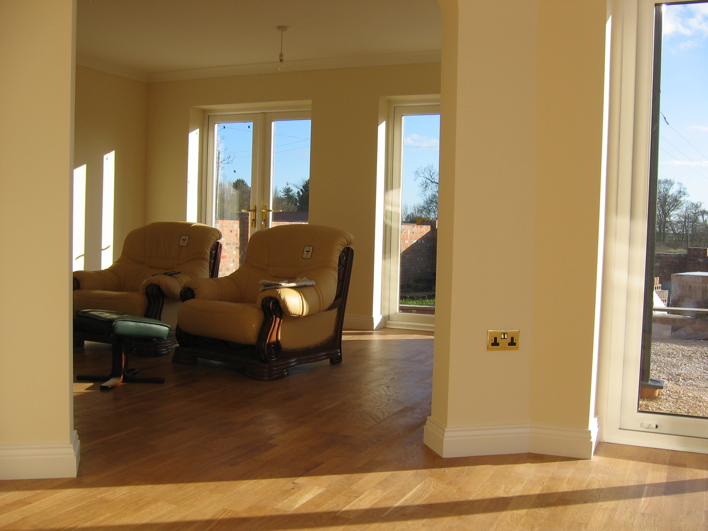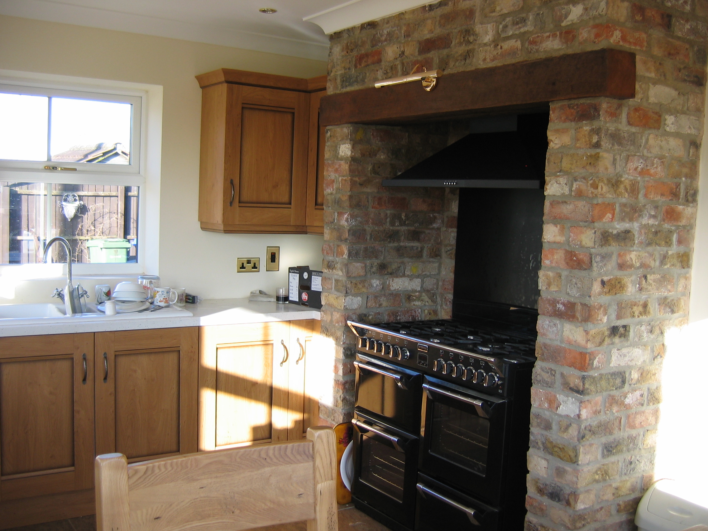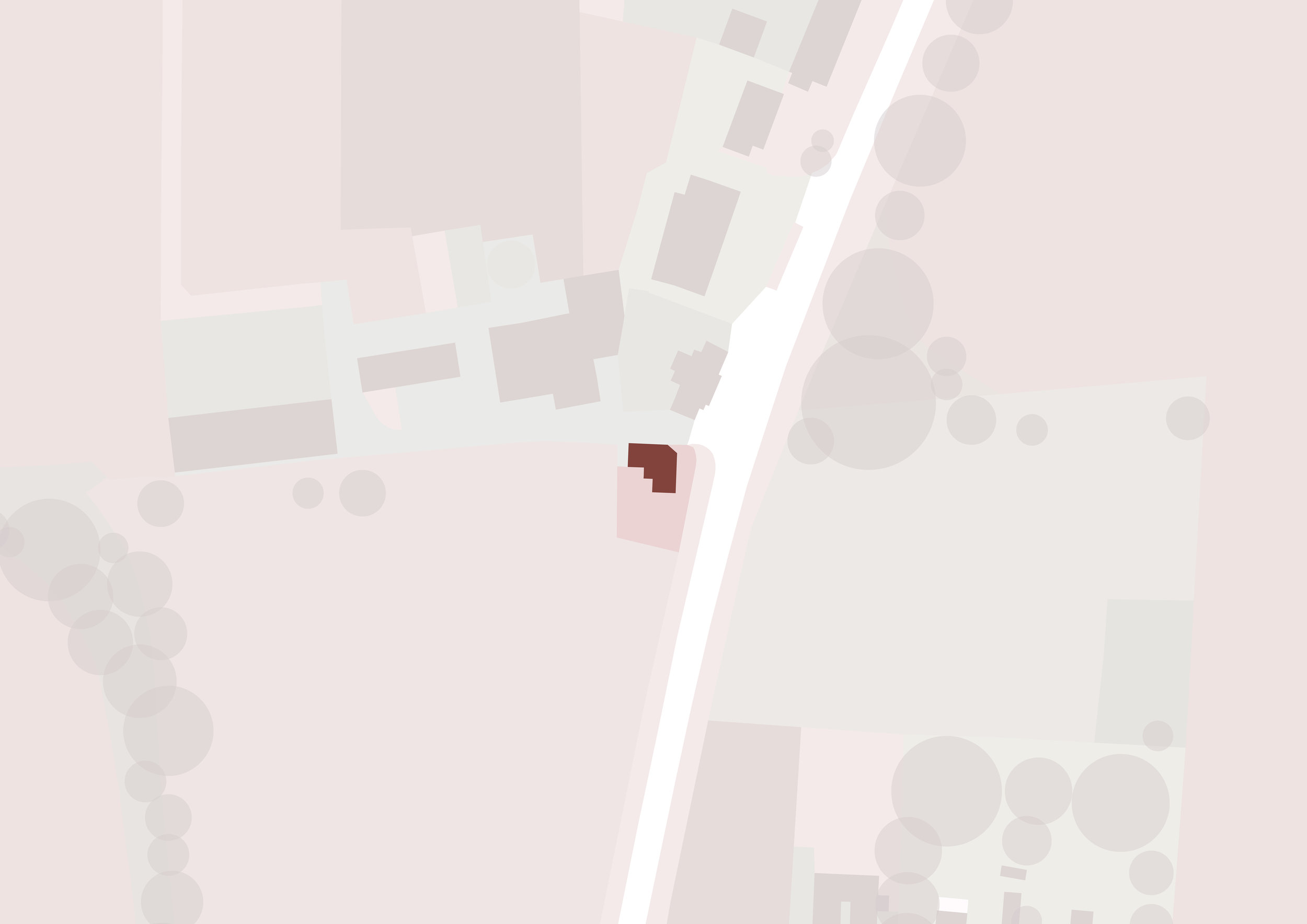01964 544480 / info@samuelkendall.co.uk
Warley Cottage
Warley Cross, East Riding of Yorkshire
1999 - 2009
It is often the case that your dream home may not be in some far flung location but right on your doorstep as a replacement dwelling. Our clients at Warley cottage had lived on this flat farmland setting for over 10 years and had no desire to move as they entered their retirement. We worked with them to achieve a home design which maximised the site’s potential whilst fulfilling their family’s needs.
Our design provided a home which took full advantage of the environment around it pulling daylight into the core of the house, creating a pleasurable micro-climate through passive ventilation & capturing expansive views over the East Yorkshire farmland. On entering the house one is instantly drawn to the brightly lit double height sun lounge, which was designed as the heart of the house linking providing access between the living space and the garden beyond.
♢ Rural Roadside Setting
♢ Replacement Bespoke Home
♢ Central Solar Atrium
“Our design provided a home which took full advantage of the environment around it pulling daylight into the core of the house, creating a pleasurable micro-climate through passive ventilation & capturing expansive views over the East Yorkshire farmland. On entering the house one is instantly drawn to the brightly lit double height sun lounge, which was designed as the heart of the house linking providing access between the living space and the garden beyond.”
Planning Approach
This siting also draws on the principles of good design and sustainability. The position and orientation of the house relates well to the existing grouping of buildings that constitute the Warley Cross trading hamlet. PPS1 Design, Paragraph 35 advises:-
“High quality inclusive design should avoid segregation and have well planned spaces to make a place function well”.
The south facing double height frontage of the dwelling maximises the benefits of solar gain that “high quality building and spaces support the efficient use of resources” is also acknowledged by PPS1 in Para 35.
The footprint overlap of the proposed dwelling is also important in that it enables the LPA to secure the cessation of the existing dwelling without recourse to a S106 Agreement.
This design incorporates permitted development rites and we are able to confirm that the floor area is the same as the existing dwelling, plus 15% allowable under permitted development criteria, in accordance with current Planning Policy for this area. It therefore fully complies with Planning Policy H3.
The siting and layout of the proposed dwelling is such as to provide the most efficient use of the land, and to link it to the existing group of existing traditional farm buildings that comprise the small trading settlement of Warley Cross.
The scale and appearance of the replacement dwelling is influenced by the existing setting, with this proposed replacement dwelling relating to the massing of the existing two storey dwelling, currently used as Warley Cross Café, located immediately to the north.
The style of the proposed replacement dwelling is reflective of the traditional rural vernacular style of this part of Northern Holderness, with the proposed fenestration composition, pitched roof treatment of clay pantiles and reclaimed bricks from the existing dwelling, being reflective of the built environment of the Parish.
This replacement dwelling is proposed to be sited in such a manner as to both strongly relate to the existing grouping of buildings to the North, particularly the adjoining two storey house, and is to be “read” from the publicly accessible A165 as part of the group of buildings comprising Warley Cross. The retention of all significant soft landscaping to the south, east & west of this residential dwelling will significantly assist in “locking in” the new dwelling to its setting.
This will enable the creation of strong “genius loci”, a sense of place, to lock in the proposed replacement dwelling into the retained grouping of buildings at Warley Cross. The orientation of the dwelling is such as to maximize upon its principal southerly aspect, thereby maximizing solar gain through high performance argon filled sealed Pilkington “K” (or similar) double glazed fenestration, with subsequent reduction upon the earth’s resources to heat and cool the proposed dwelling.
PPS1 in Para 38 advises:-
“Design policies should avoid unnecessary prescription or detail. Local Planning Authorities should not attempt to impose architectural styles or particular tastes and should not stifle innovative, originality or initiative through unsubstantiated requirements to conform to certain development styles”.
It is considered that the current scheme exhibits recognition of the built form of the area and promotes and reinforces local distinctiveness. The proposed dwelling is not an agricultural dwelling and should not be judged against the criteria for such dwellings.
The proposal is a legitimate proposal for an unrestricted dwelling that should be judged against Policy H3 and its criteria to which it is considered to conform, and there are not considered to be any material considerations that would justify a decision otherwise.
Planning Officers and elected members are therefore requested to lend the proposal their support and it is fully believed that the proposal will make a significant contribution to the environment of the area.
Sustainability Strategy
It is proposed to construct a new dwelling incorporating “Green” credentials involving (i) rainwater harvesting, (ii) solar energy collection to drive the mechanical ventilation system and also supplement the electricity system (iii) building materials recycling and (iv) concepts of site orientation to maximize passive solar gain, thereby significantly reducing the Carbon footprint of the dwelling.
This heavily insulated, solar orientated replacement dwelling is to be constructed traditionally in reclaimed facing brickwork, derived from the demolition of the existing dwelling under a locally sourced clay pantiled, pitched roof structure.
This dwelling is to be fitted with a sophisticated solar powered mechanical ventilation system incorporating a centralized solar powered heat recovery unit, located within the roofspace to recover energy from the extracted exhausted air to pre-heat incoming fresh air used to ventilate the proposed dwelling, which in turn makes maximum use of natural stack effect to internally ventilate the dwelling.
