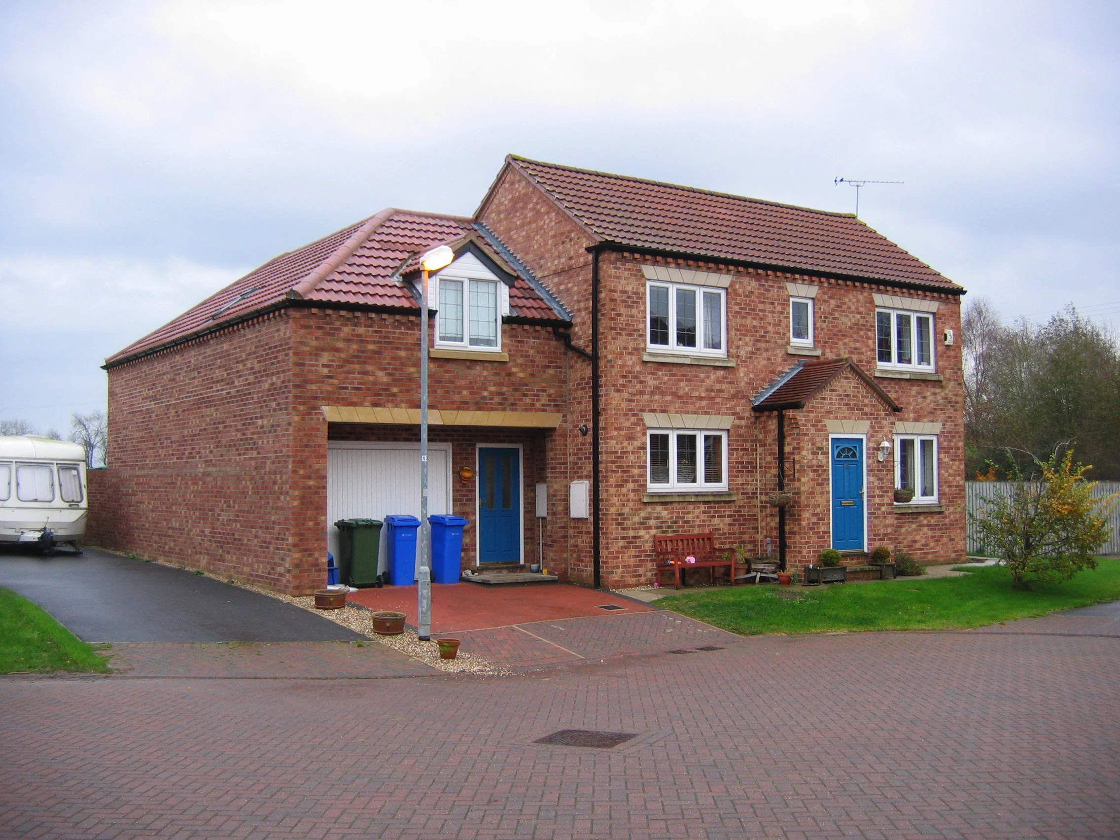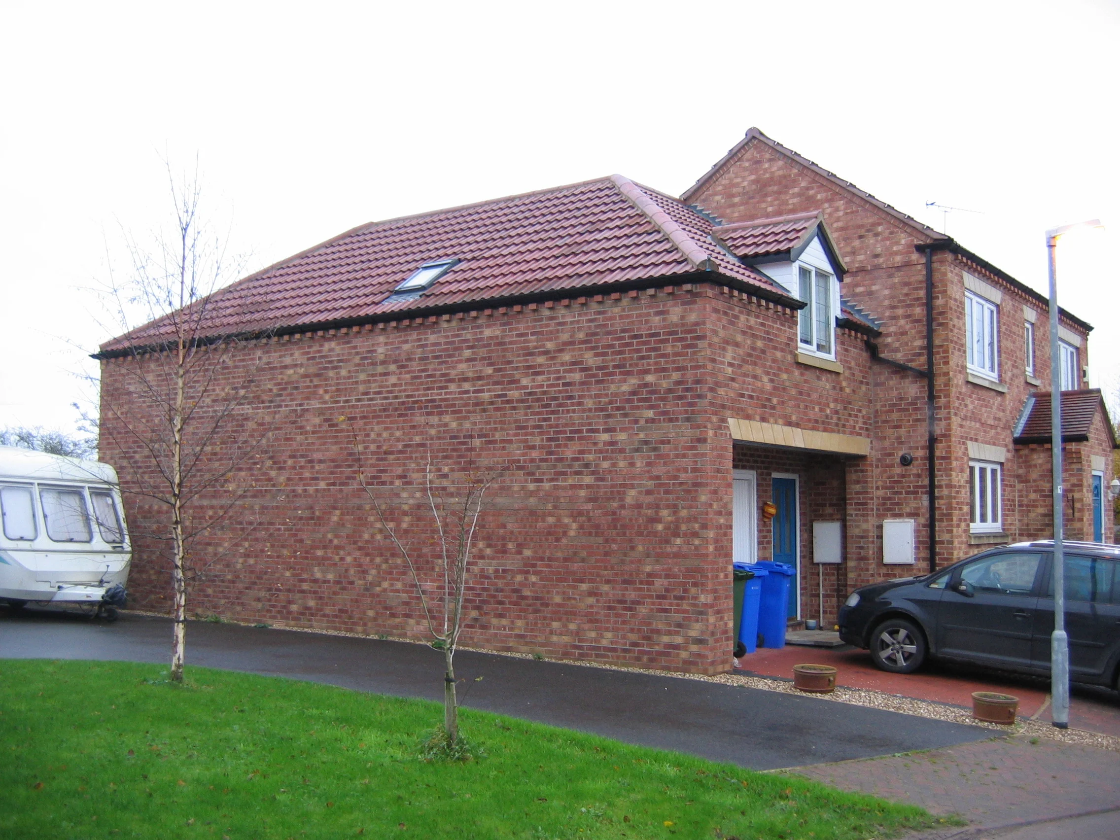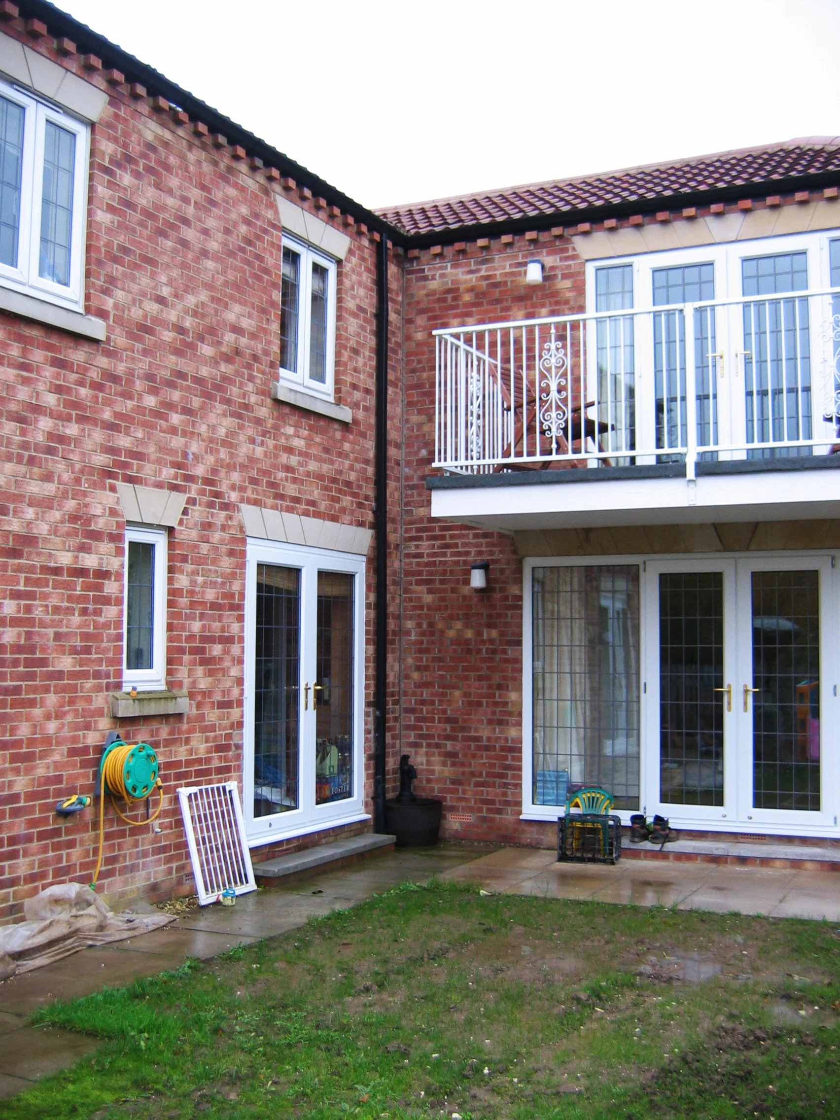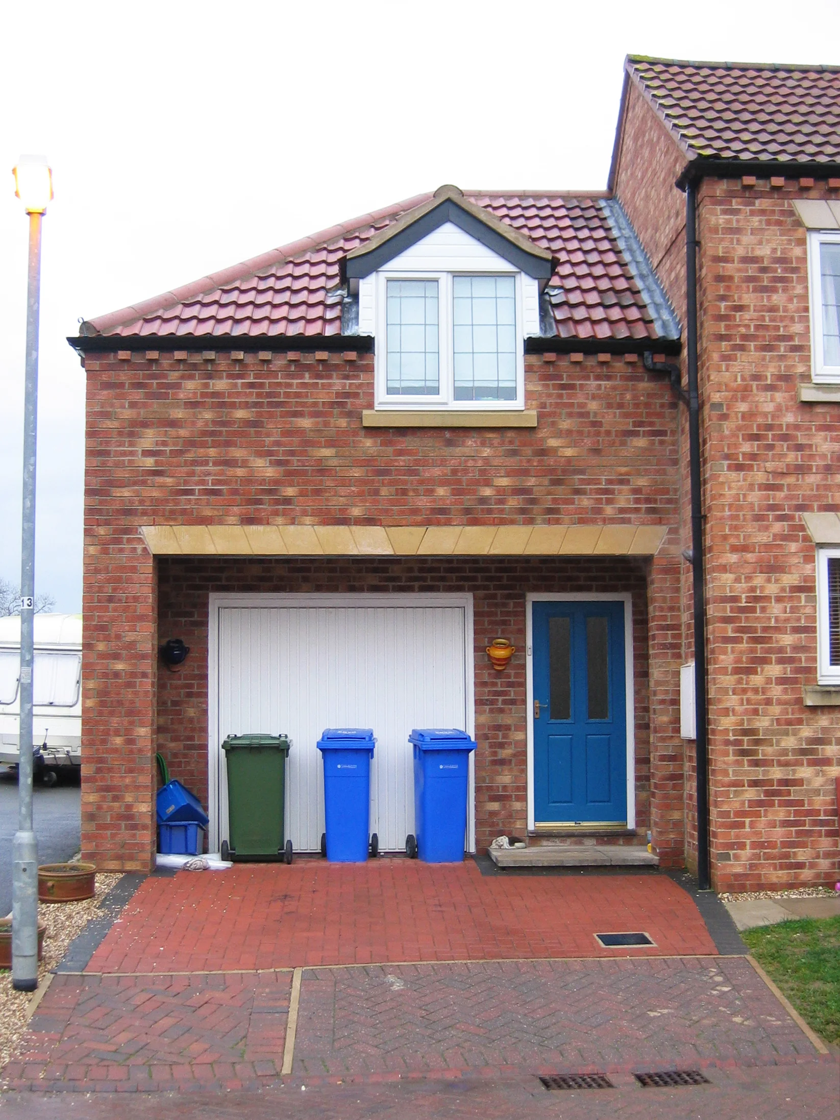01964 544480 / info@samuelkendall.co.uk
Located on a suburban development in Nafferton, East Yorkshire, this home was not up to the spatial and environmental standards of the contemporary growing family. Through extension and internal reorganisation, this home gained a new master bedroom, storage space and internal spatial hierarchy vital to an efficient and joyful family home.
St Quintin Fields
Nafferton, East Riding of Yorkshire
2005 - 2007











