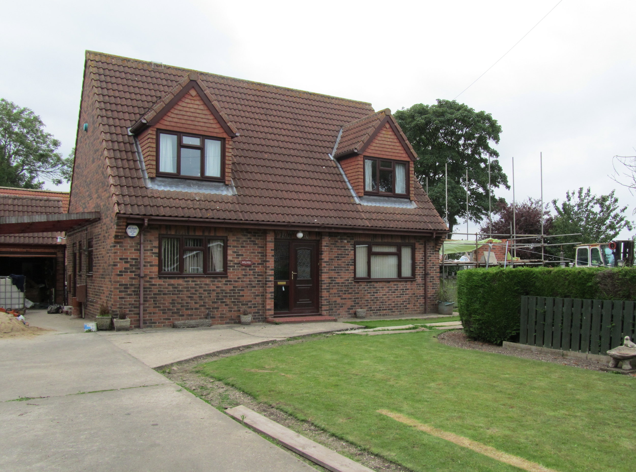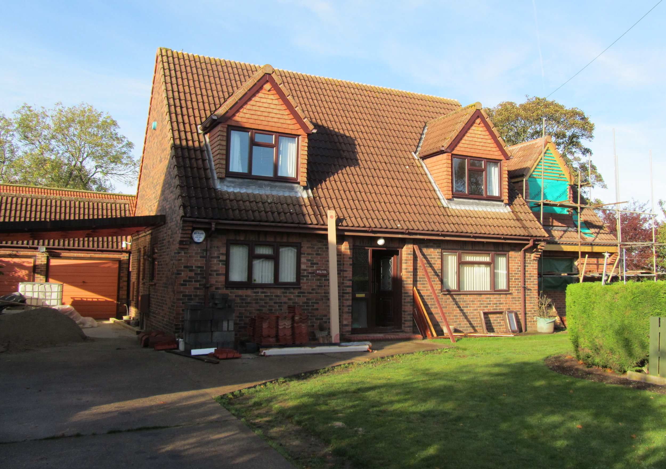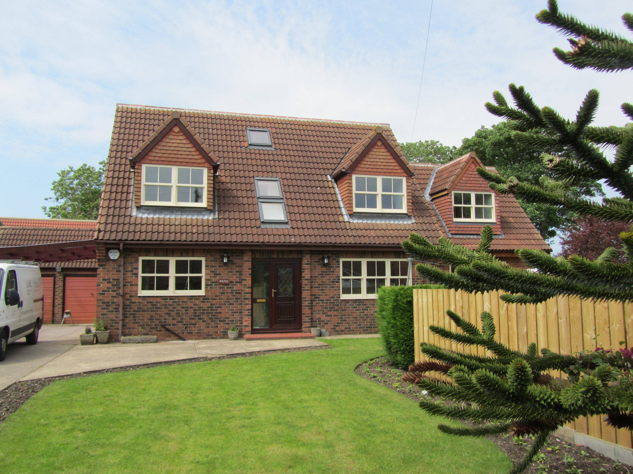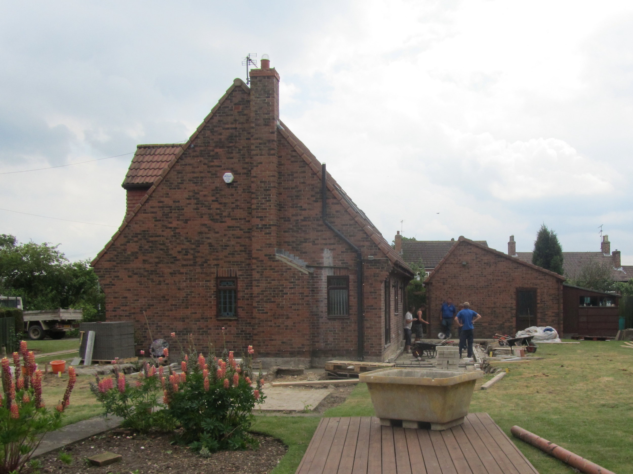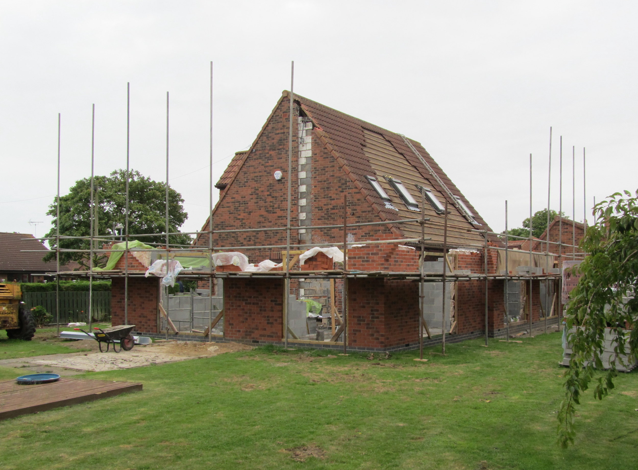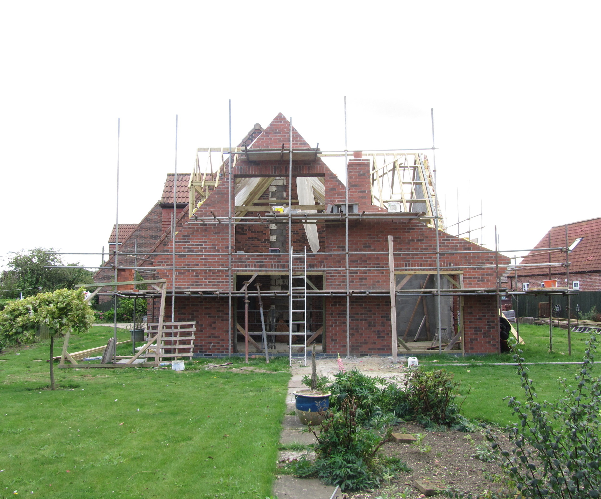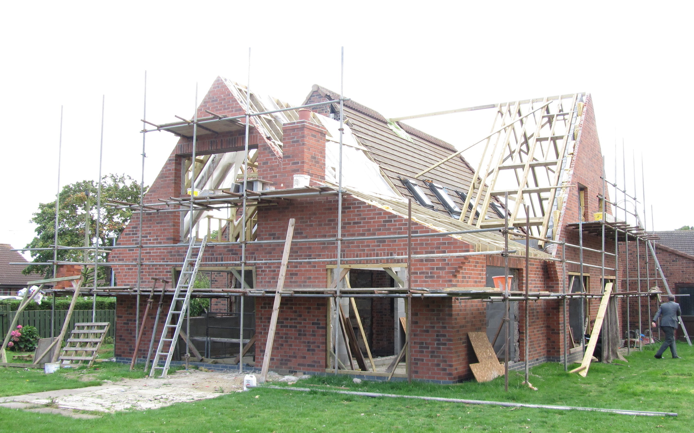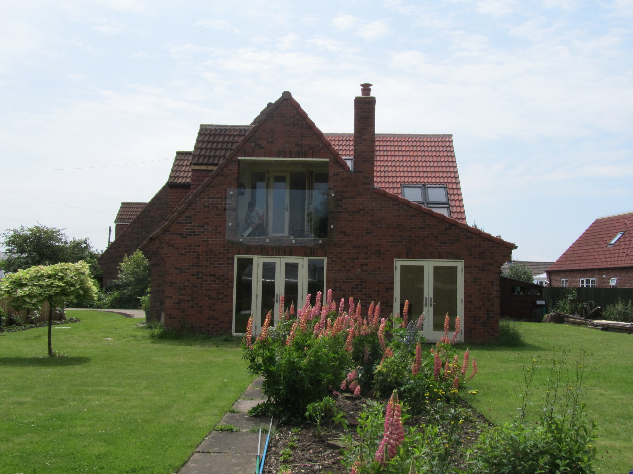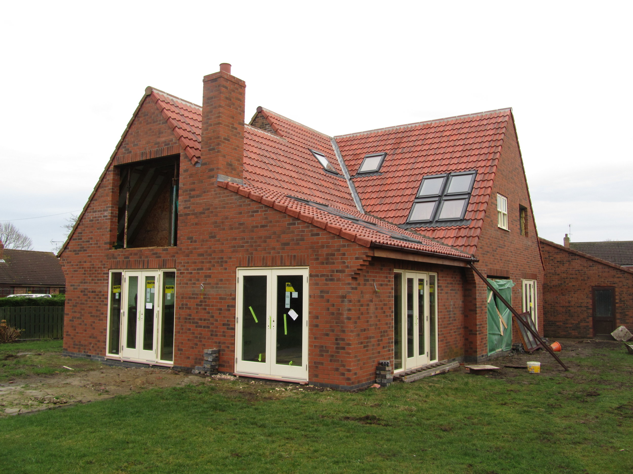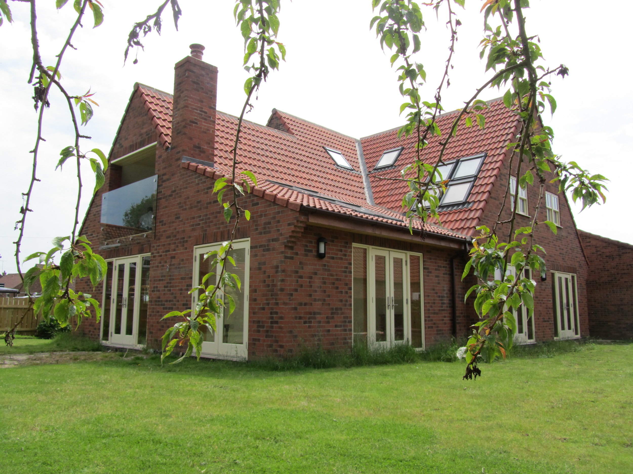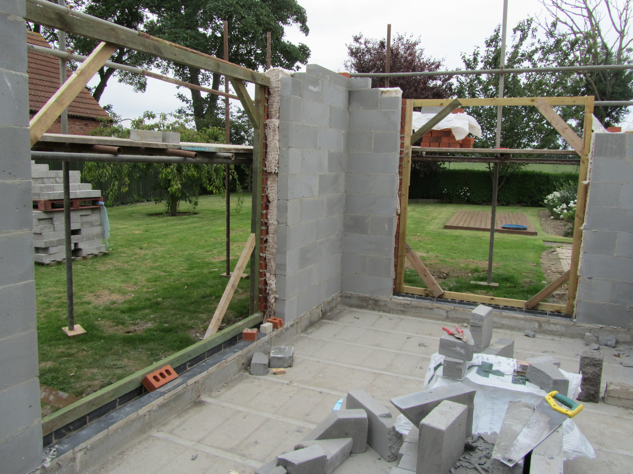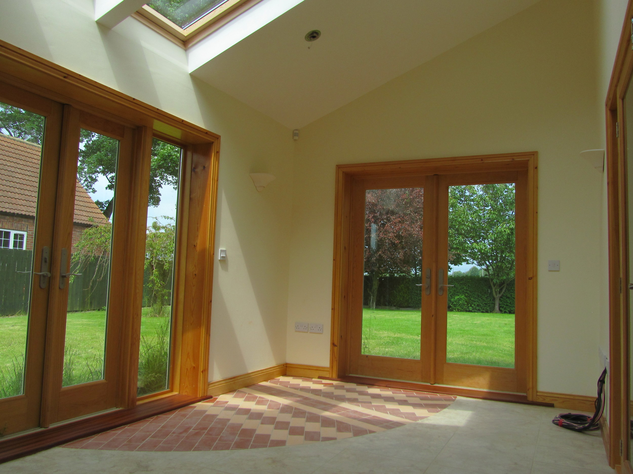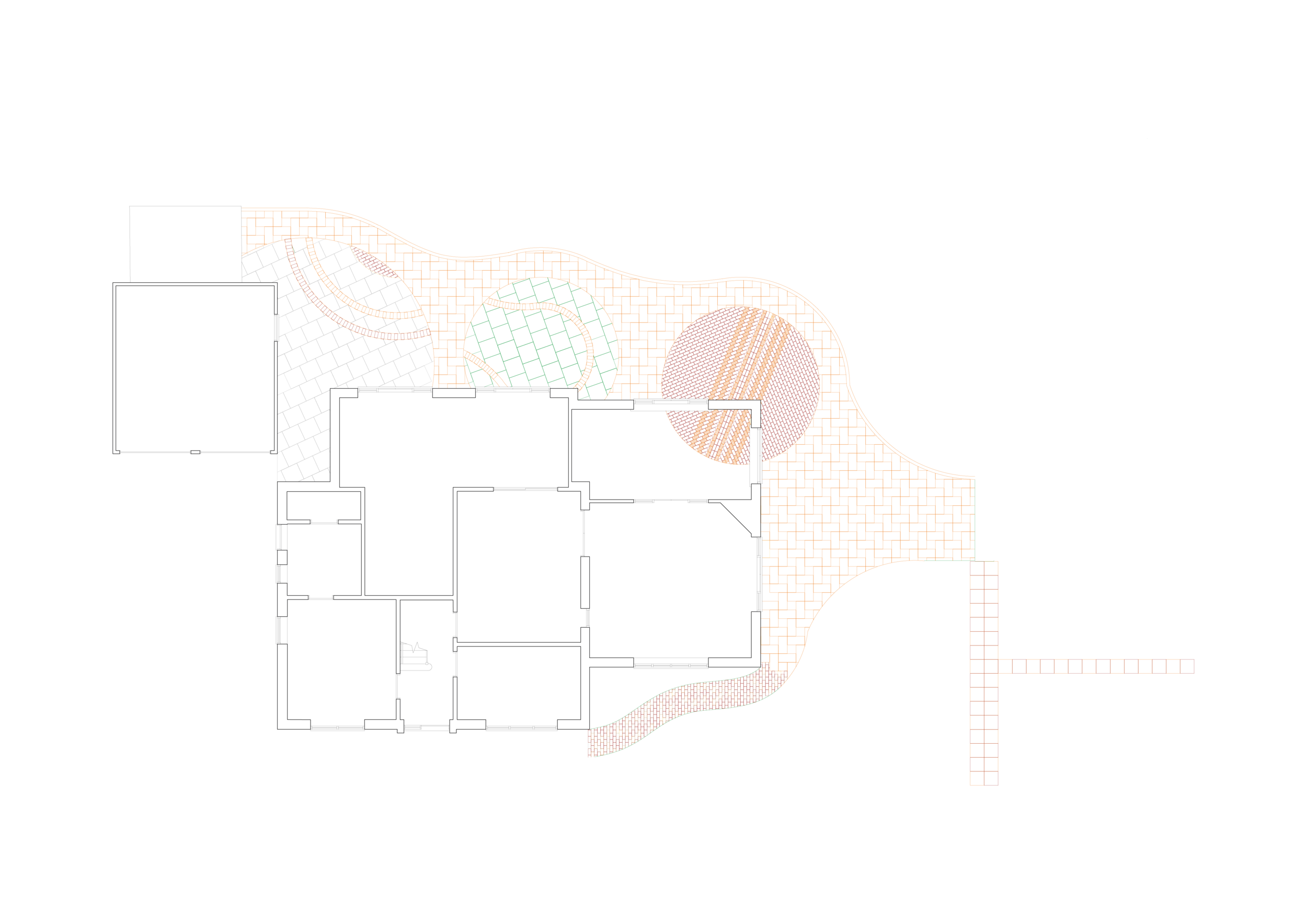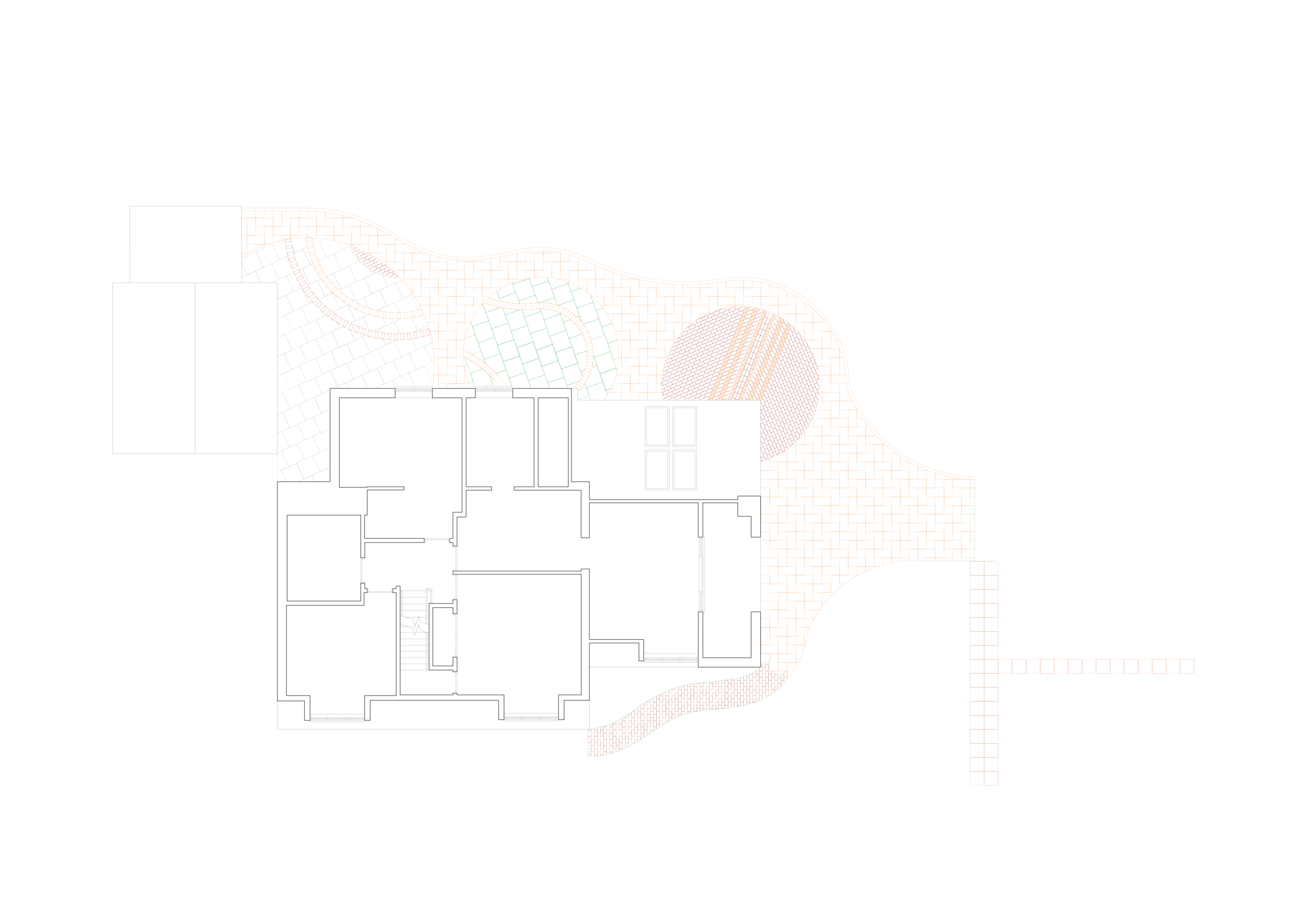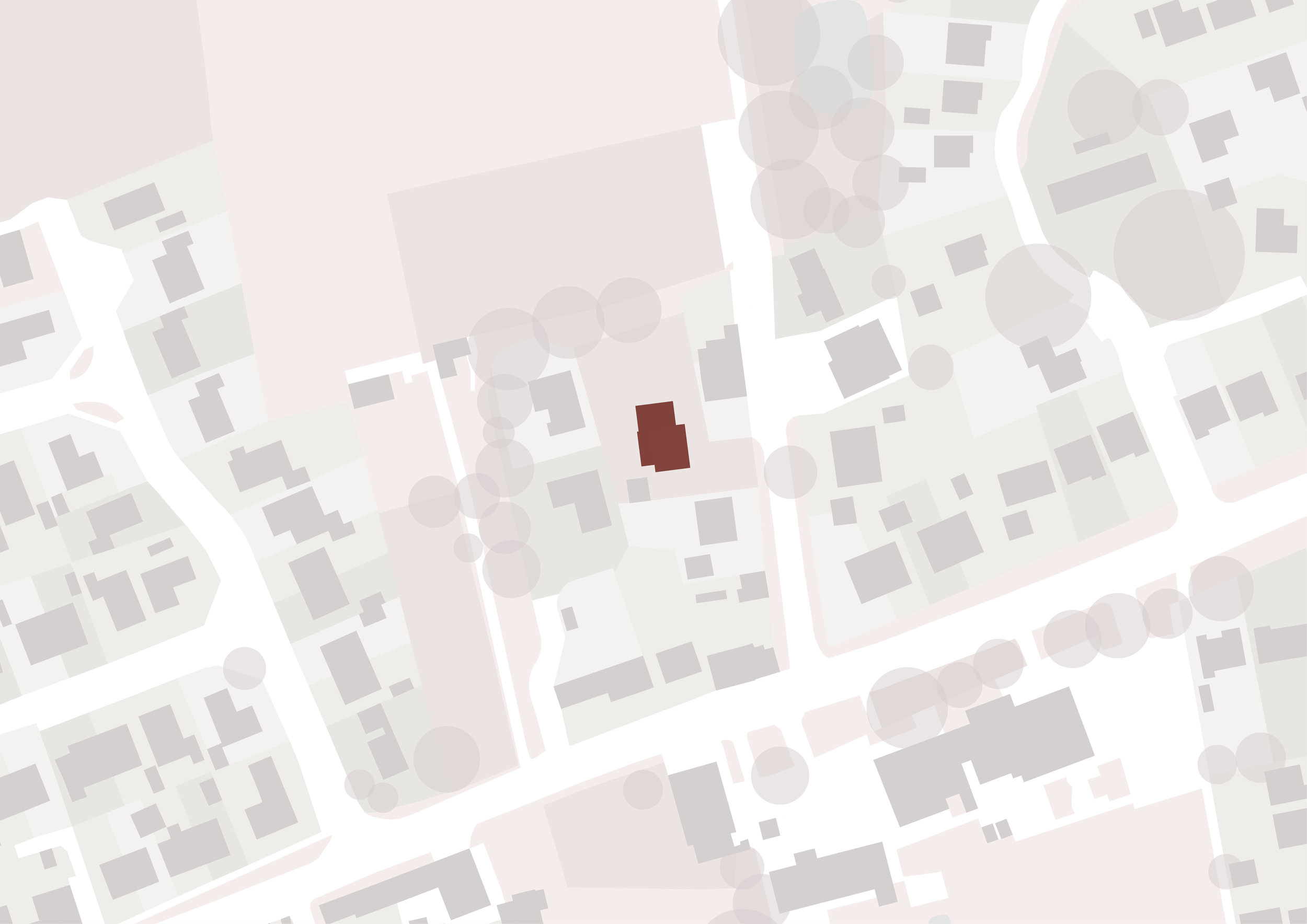01964 544480 / info@samuelkendall.co.uk
Sporting Retreat
Beeford, East Riding of Yorkshire
The clients of this 1970s detached house wanted to extend and future proof the dwelling for their retirement, accommodating a growing amount of leisure time through the addition of new spaces suited to the clients' hobbies. A new library to accommodate a love of reading which employed solar tunnels to provide natural light into a space without windows, a sheltered viewing gallery to serve a lifelong love of cricket which is also reflected in the expressive garden tiling. The thermal performance of the dwelling was also significantly upgraded through new high performance triple glazed windows.
Sustainability Strategy
As is common in many of our projects, choosing to retain an existing home and enhance it is a very sustainable architectural approach. This strategy maintains the sequestered carbon in the dwelling, lowering project material costs and construction waste. The sporting retreat is also designed to meet the needs of an ageing family such that they don't have to further adapt, extend or build a new home in the latter years, negating the attached carbon emissions of those actions. Passive heating, lighting and ventilation strategies were retrofitted into the home incorporating family massive internal floors, large areas of strategically oriented glazing and maximising optimally angled new roof pitches for solar gain. High-performance fully recyclable composite Marvin windows were installed throughout the existing and new areas of the home, achieving excellent thermal levels of installation (U Value of 1.15W/M2K). Timber was used extensively throughout the extension for internal fixtures, first floor structure and roof structure sequestering further carbon to the building, lowering the project’s ecological footprint.
