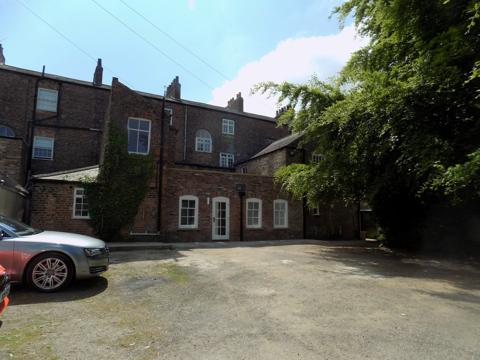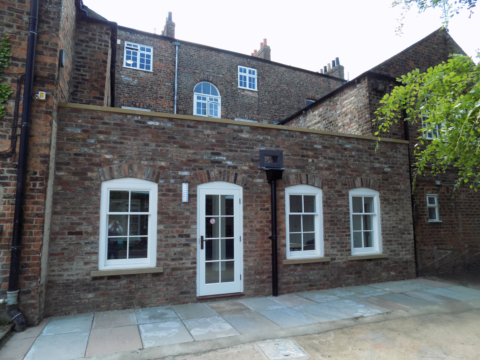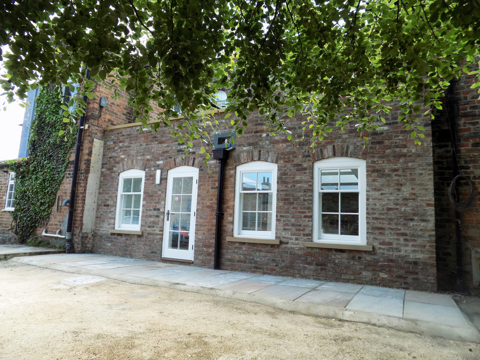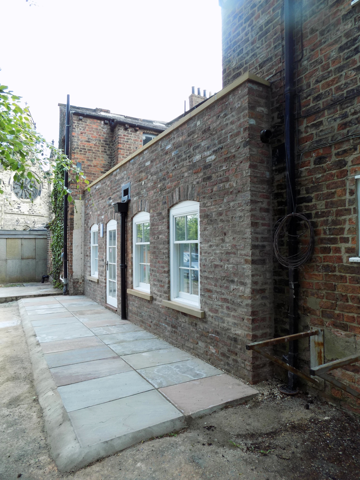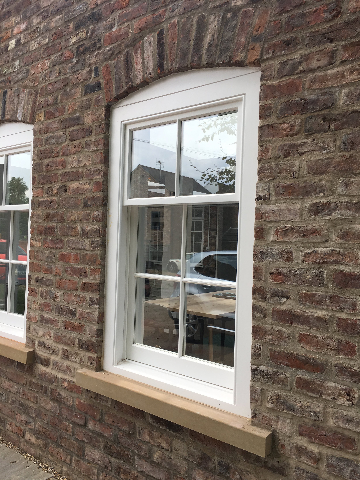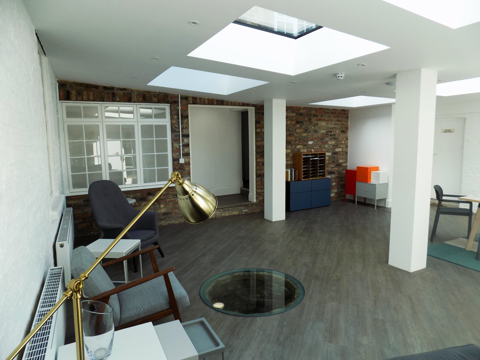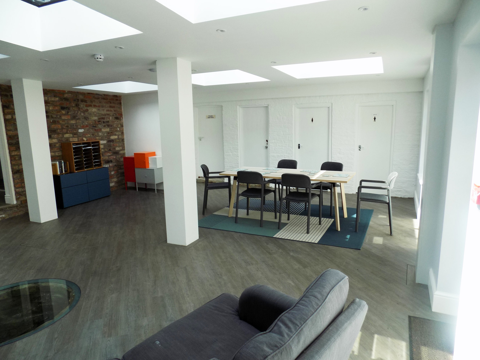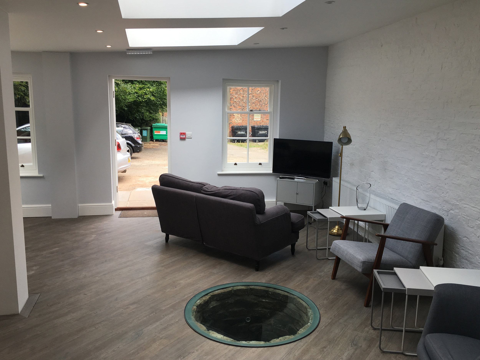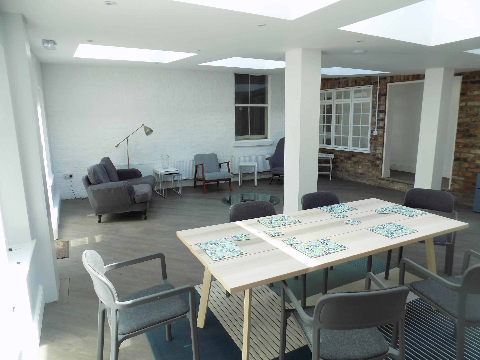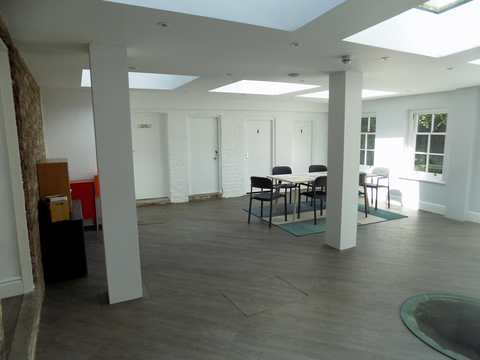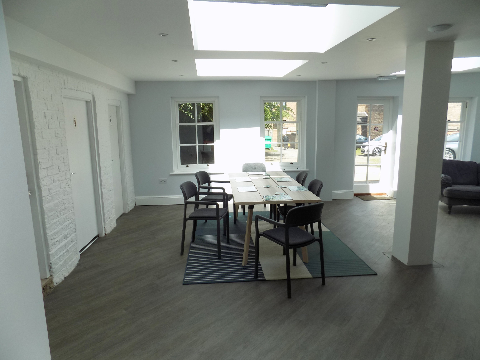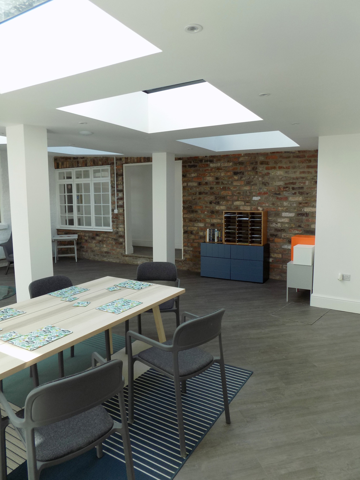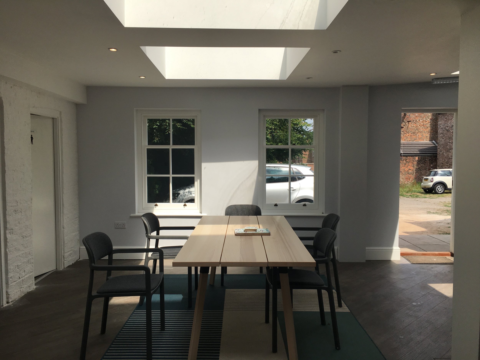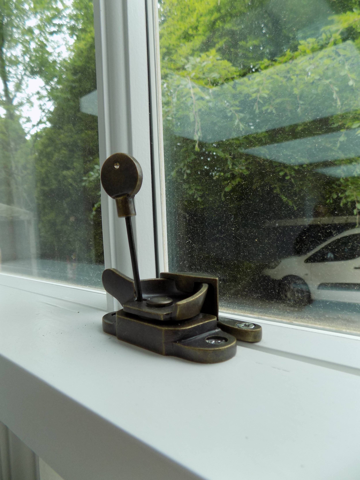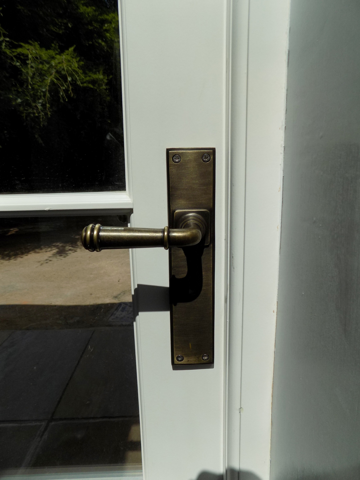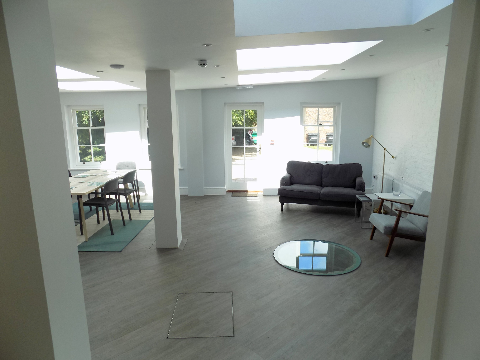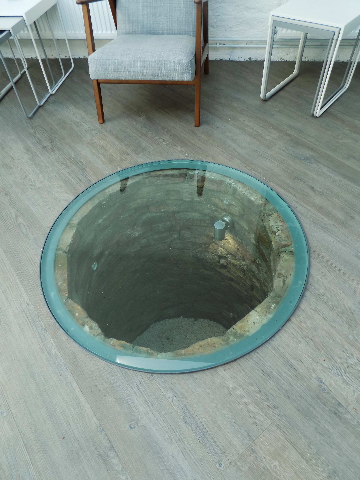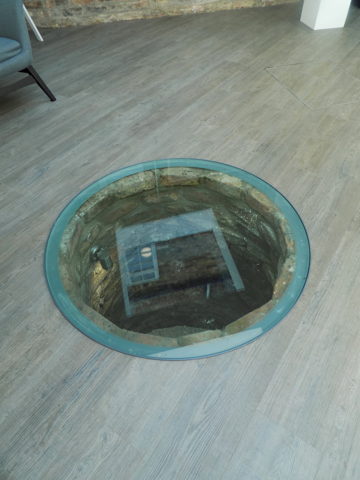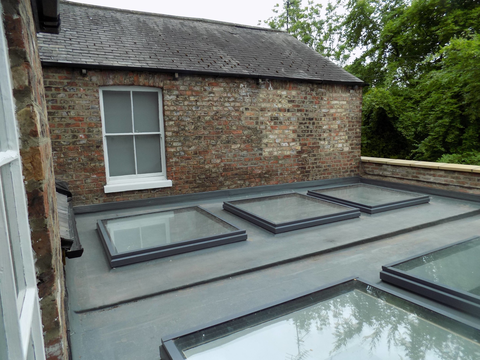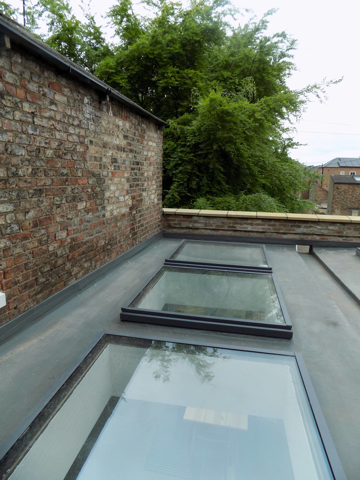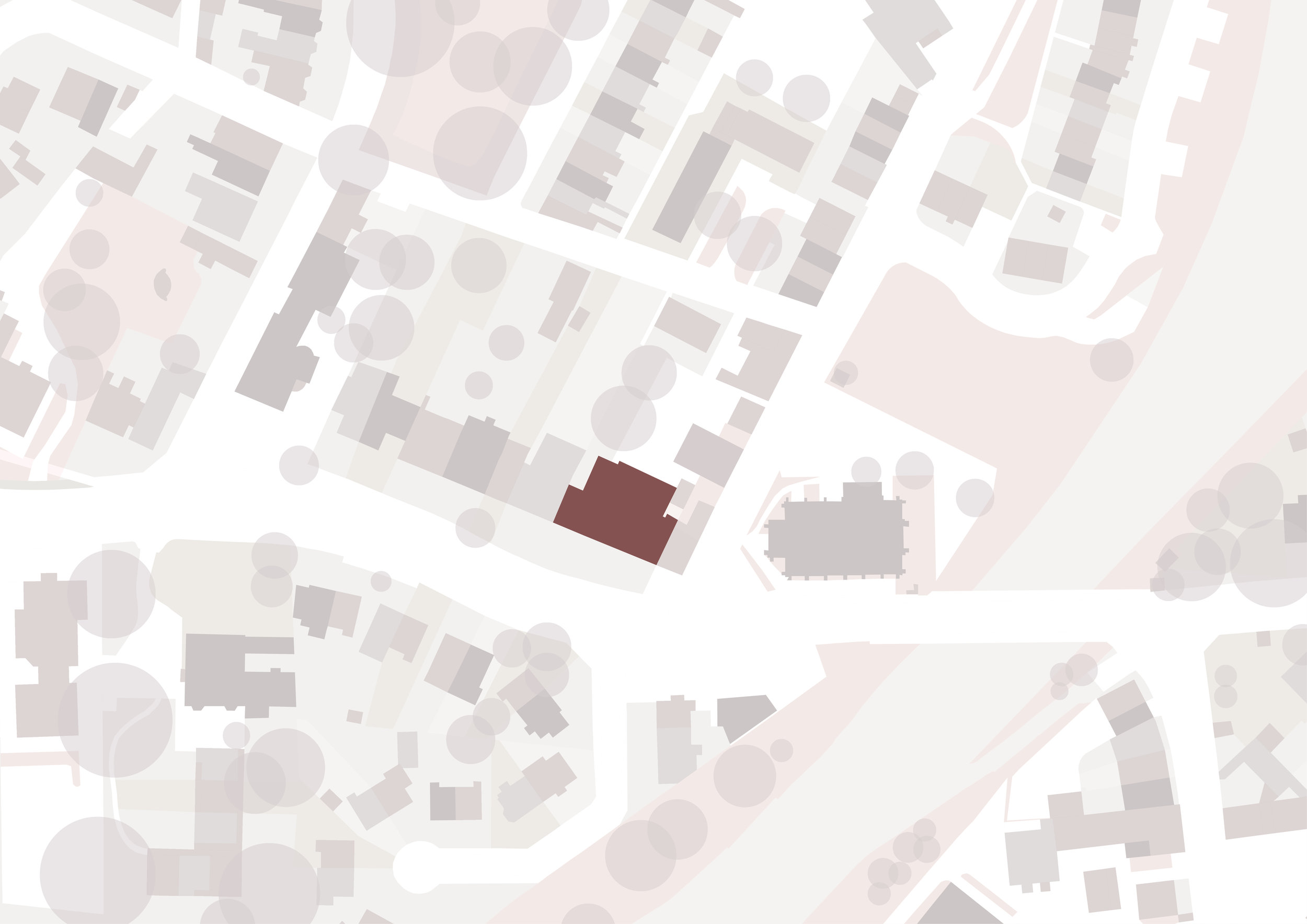01964 544480 / info@samuelkendall.co.uk
This project provided the total restoration of the Holgate Town Hotel, a grade 2 listed building originally constructed in 1826. The project now holds 20 new multiple occupancy dwellings connected by a new central communal sun lounge.
Built in reclaimed matching York bricks & capped in York stone, the sun lounge acts as a shared dining space, a gathering area & an atrium for arrival tying together the building's circulation. The lounge is lit by an array of 6 very large bespoke toughened flat-glass rooflights and showcases an 1820's well covered by laminated toughened glass. The vertical sliding sash windows are made with Accoya timber featuring handmade bronze ironmongery.
The sun lounge is structurally independent of the existing fabric acting as the main entry to the hotel.
Holgate Town Hotel
York
2017 - 2018
Planning & Heritage Approach
National and Local Planning Policy reflect the requirement set out in Section 16 of the Planning (Listed Buildings and Conservation Areas) Act 1990 for the decision maker determining applications for Listed Building Consent to have special regard to the desirability of preserving the building or any features of special architectural interest it possesses.
Local Planning Policy on alterations to Listed Buildings is covered within Policy HE4 of the City of York Draft Local Plan incorporating the fourth set of changes, April 2005.
The following policies are applicable: - Policy HE2, Policy HE3, Policy HE4.
It is expected that Listed Building Consent will be granted for such alterations to listed buildings whereas there will be NO adverse impact on the character or appearance of the building.
The property known as Townhouse Apartments, 98 - 104 Holgate Road, York is a building listed under the Planning (Listed Buildings and Conservation Areas) Act 1990 as amended for its special architectural or historic interest. It is registered under UID463719 as being located within the District of York, which is understood to be a Unitary Authority, within the parish of Bishophill and within the St Pauls Square/Holgate Conservation Area. It is listed as Grade II and was believed to have been first listed in 1972 (RCHME: CITY of YORK: 1972:126 and revisited on Friday, 24th June 1983. Its listing forms part of a legacy data system. (“An inventory of the City of York III South West, (1972), 26”).
The scheduled listing states the following:-
“YORK - SE5951SW HOLGATE ROAD 1112-1/19/492 (northside) 24/06/83No’s 96-110 (even) Holgate Terrace (Part), formally listed as HOLGATE ROAD No’s 96-118 (Even) Holgate Terrace GVII
Eight houses forming part of a terrace, now houses, guesthouses and a shop. 1846051. Brick with painted stone dressings. Slate Roofs.
EXTERIOR: 3 storeys. Each house 2 bays, with 1st floor sill band and modillion gutter cornice. Each house has a single storey canted bay window at the left and a doorway at the right. The windows are mostly sashes divided into horizontal rectangular panes, and the doorways have door cases with panelled pilasters, modillion cornices, panelled reveals, and an overlight with a central vertical division. No 100 has 1st floor windows with margin panes to their upper sashes, and tilting C20 second floor windows. The door has 2 tall round headed panels. No’s 108 & 106 have similar panelled doors. No 104 has casements to the upper parts of the 1st floor windows and to the 2nd floor. It has a C20 glazed front door. No 102 has top hung casements to the 1st floor and casements to the 2nd Floor. Its front door has 2 round-headed panels. No’s 100 & 98 are similar, except that No 98 has a C20 glazed front door. No 98 has a C20 shop front on the ground floor, sashes with tall lower leaves on the 1st Floor, a casement at the left on the 2nd Floor and a blind recess at the right. Chimneys to the left of each house. The right-handed return gable of No 96 is of 3 bays with unequal sashes on the ground and 1st floors, and casements on the 2nd floor. The C20 shop front occupies the left hand bay on the ground floor. The central doorway has a doorcase of engaged Tuscan columns with a modillion cornice and panelled reveals. Above the 2- panel door there is an overlight.
It is very evident from this scheduled listing that the importance of these buildings is as stated, for their ”Group Value”, in that their value as built entities to the public domain of Holgate Road is paramount. No mention of the rear elevation is made in this description. The interior is also of little importance as it was not even inspected ahead of the original listing in 1983 and was little changed following an update subsequently. Consequently, whilst the whole of the buildings are listed, the weighting of interest lies very much with the Holgate Road Street Elevation and its importance to the public realm.
This property, now known as 98-104 Holgate Road, York was believed to have been originally constructed between 1846 and 1851 as three storey townhouses. These townhouses have been subsequently converted into a hotel and subsequently a Change of Use was sought and granted from a hotel into 20No bedsits & 4No self contained flats, Planning Application 7/009/04633A/FUL, Wednesday, 28th February 1996.
It is a load-bearing brickwork masonry building under a traditional timber pitched roof structure, finished in welsh slate, with painted timber fenestration. The building is Grade II listed as part of a group value listing the emphasis for the listing being clearly placed upon the exterior and particularly the elevation facing onto Holgate Road. The rear elevation receives no mention in the scheduled listing written description and the interior is stated as “not inspected”.
It is evident from consultation with the advice provided by Sandra Duffill, City of York Council DSCD Team, dated 18th July 2017 that subject to a suitable design proposal such as that submitted as part of the pre-application submission made by the applicants, “the fabric of the conservatory is in poor condition with water ingress to the roof at the time of the site visit. The replacement of the existing corrugated plastic roof with an alternative roof finish would be supported.”
The pre-application response further states “the existing supporting timber structure to the interior of the conservatory has a poor aesthetic appearance such that I would suggest that the replacement or refinishing of the timber structure should be considered as part of these works. It is considered that the proportions of the (existing) vertical hung slate element of the rear elevation appears visually dominant and detracts from the appearance of the conservatory...”
“the single glazed multi-pane timber windows to the rear elevation of the addition (conservatory) are in poor condition and compromise the thermal efficiency of the conservatory. Timber framed double glazed windows and doors with a painted finish would be considered acceptable for the rear elevation of the conservatory in this instance, as the windows and doors replace modern fabric.”
Other than the replacement of this life expired C20 conservatory structure, no external alterations are proposed, bar the removal of two freestanding, sectional pre-cast concrete garage structures, located to the rear of the property. The existing well that once was sited externally to the Listed Buildings became enclosed following the construction of the current conservatory. It is proposed that this well be retained in-situ, adequately protected with an enclosing protective timber structure for the duration of the building works on site to retain it unharmed by the building works on site.
The palate of existing external materials comprising fair-faced brickwork enclosing walls with a parapeted up-stand, incorporating paint finished double glazed timber windows and doors under am insulated timber roof structure, finished in a lightweight grey GRP waterproof finish, incorporating 6No proposed double glazed flat profiled rooflights, with low sheen plastisol coated finished aluminium rainwater goods, comprising feature hopper head and downpipes all to be contained wholly within the currently occupied area of the C20 conservatory, thereby enabling the replacement sun lounge to be wholly accommodated within this area, thereby enabling the retention of all existing historic fabric. GRP is fortunately available in any finished RAL colour and therefore the exact selected RAL colour should be agreed in writing with the City of York Conservation Officer, Economy & Place Directorate.
In preparing the design for these proposed apartment buildings, professional decisions have been made to ensure that it is fully integrated into the historic fabric of the existing building, without any loss or alteration to the historic fabric of the building.
This design proposal will enable a C20 tired, warn out and life expired timber framed conservatory structure supporting a leaking, polycarbonate profiled translucent sheeted roof covering to be carefully and sympathetically replaced with a contextual sun lounge in a manner than that which fully respects the historic nature of the existing building without loss of any historic fabric.
