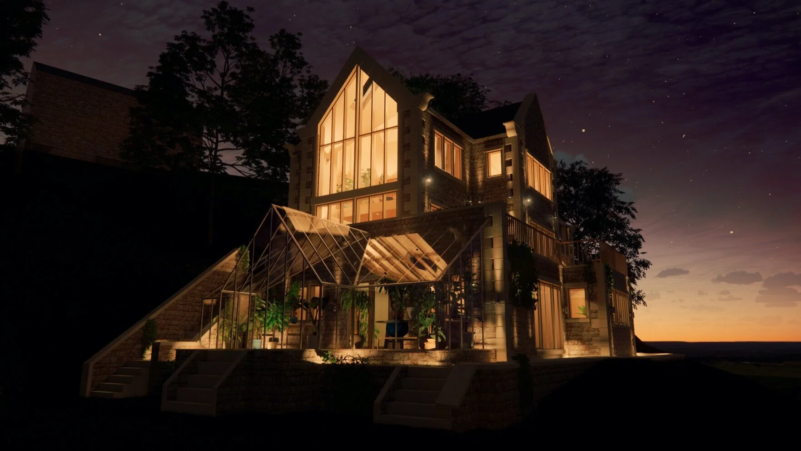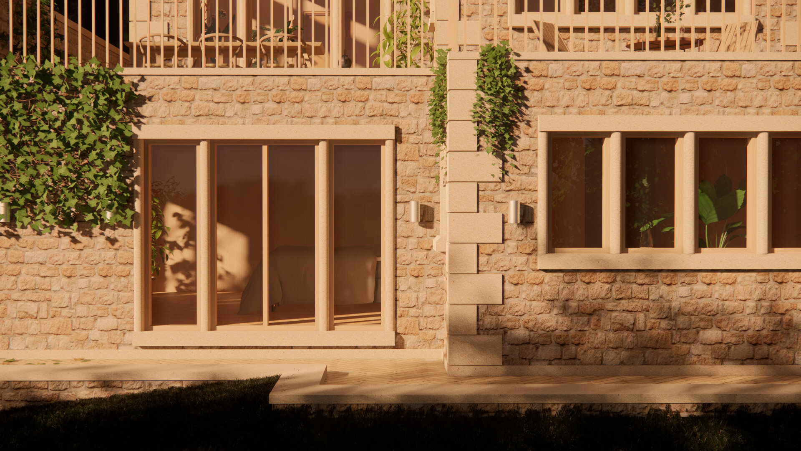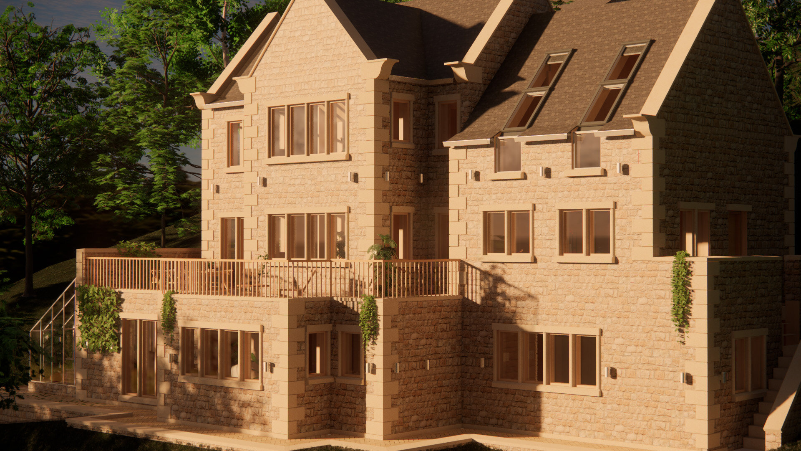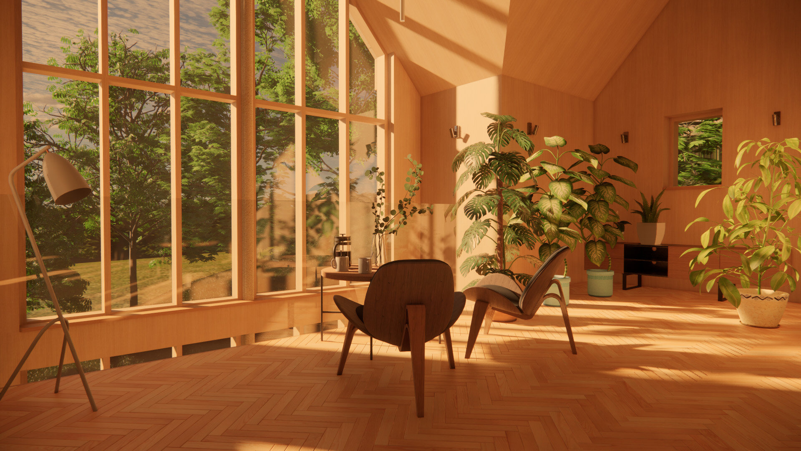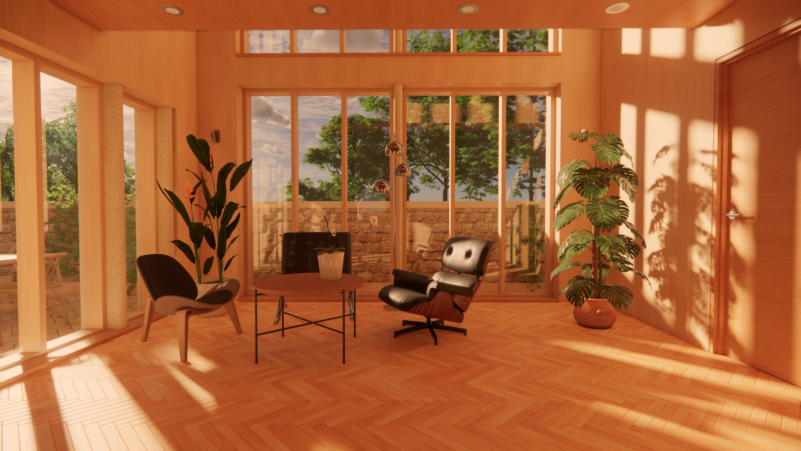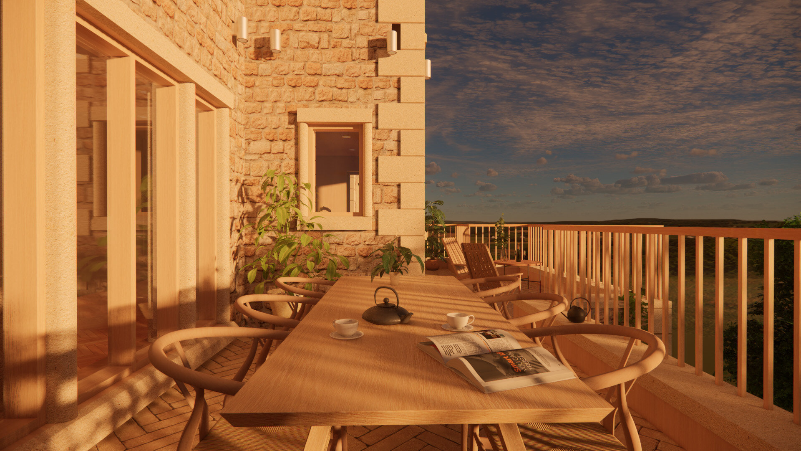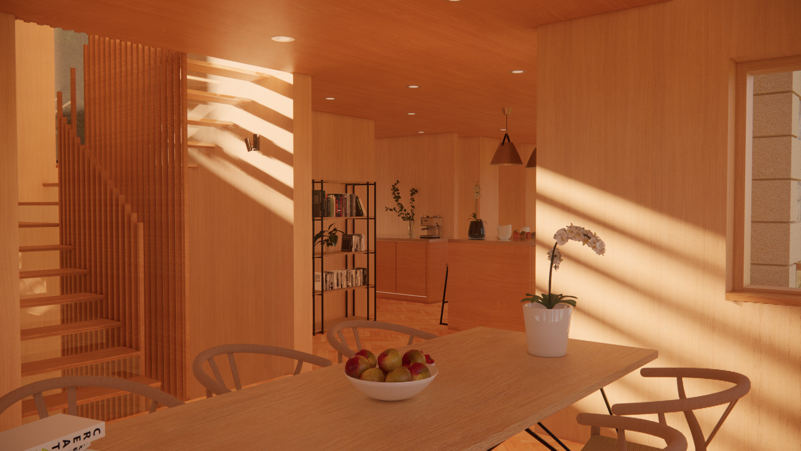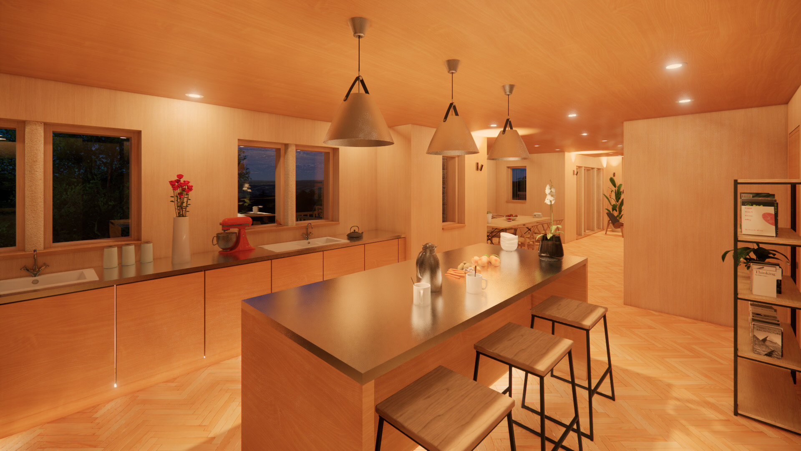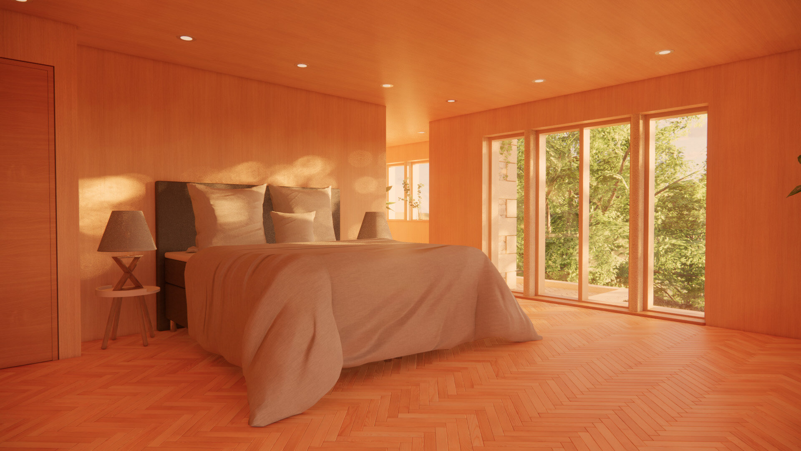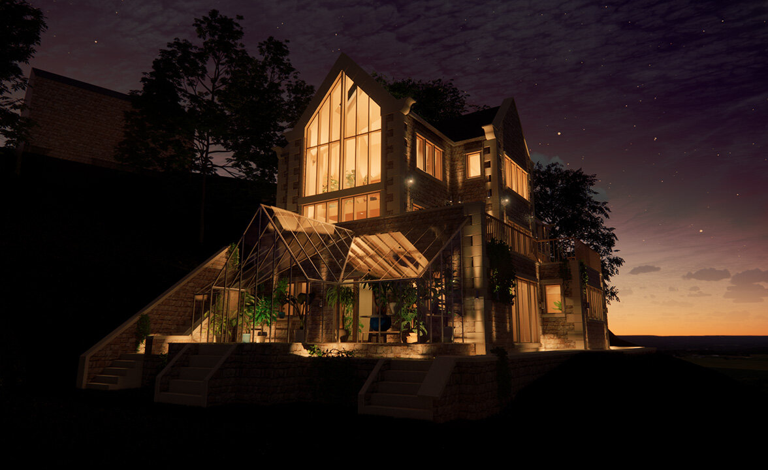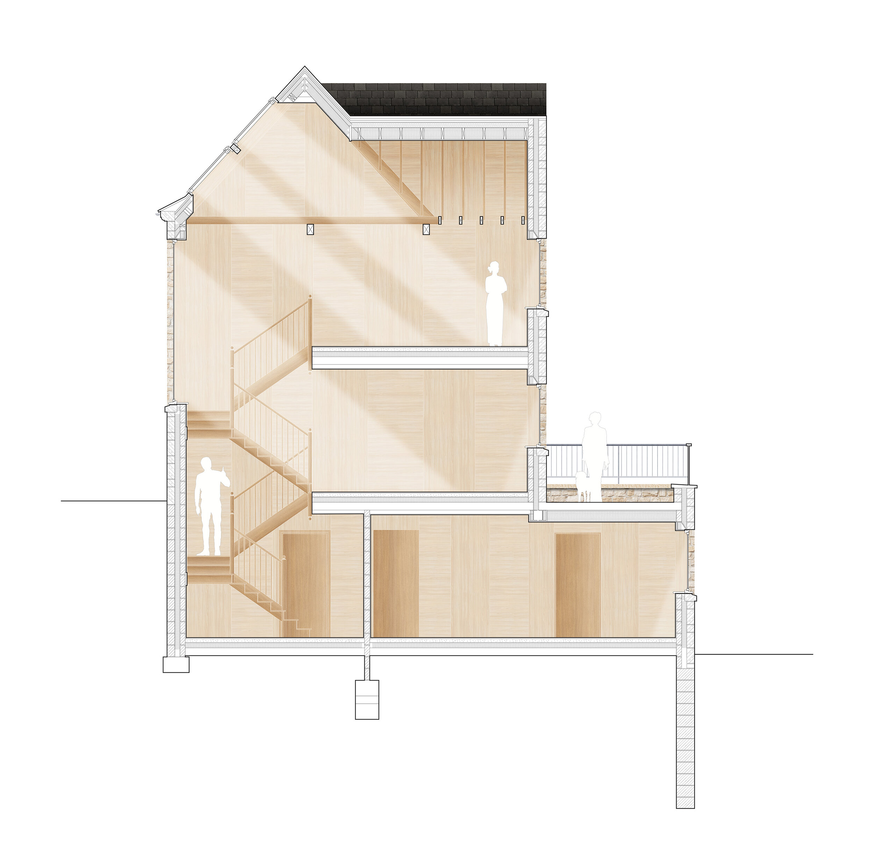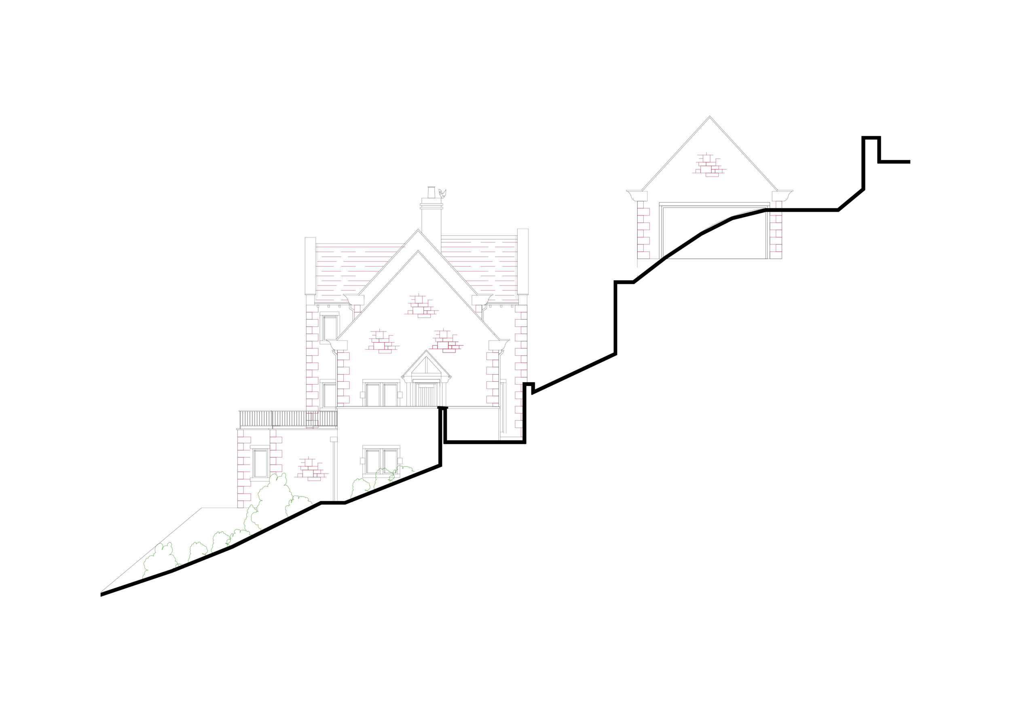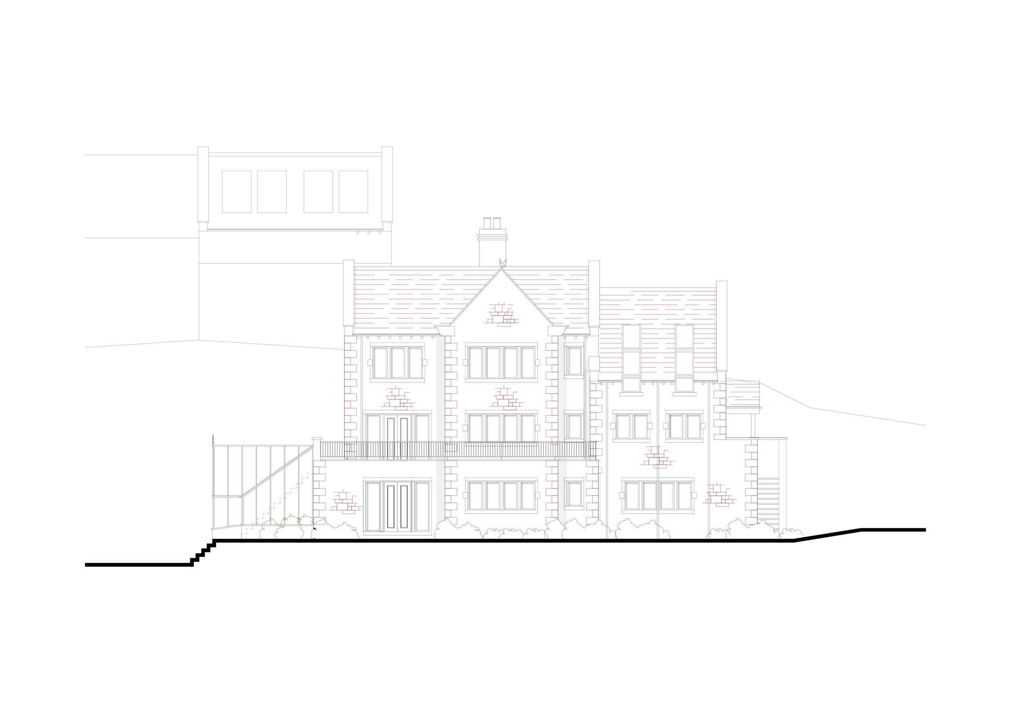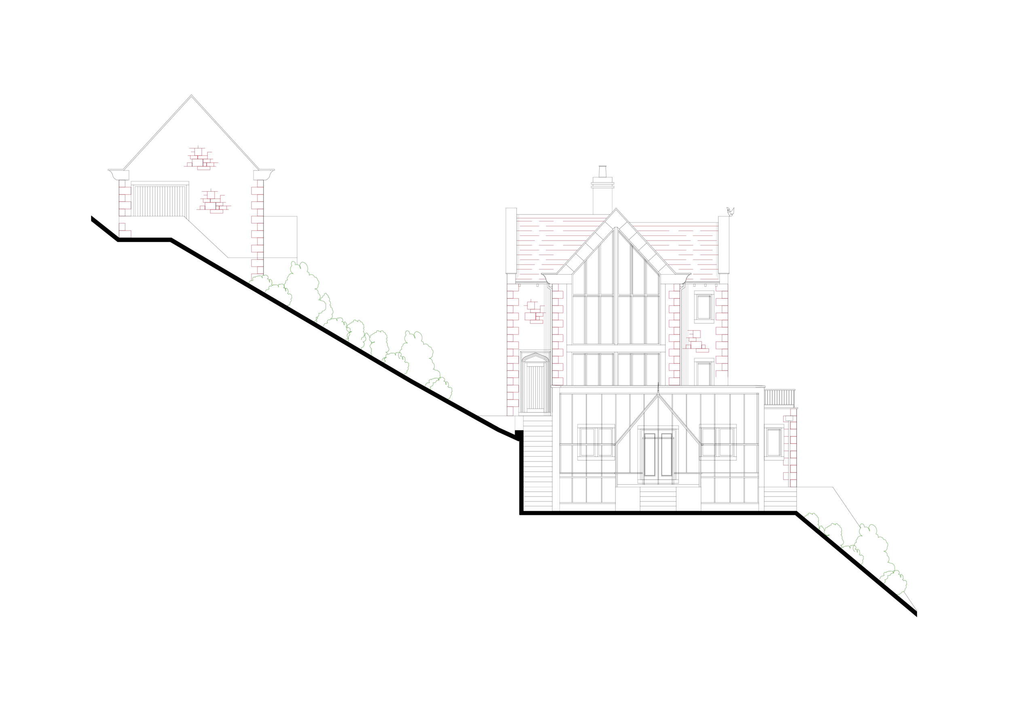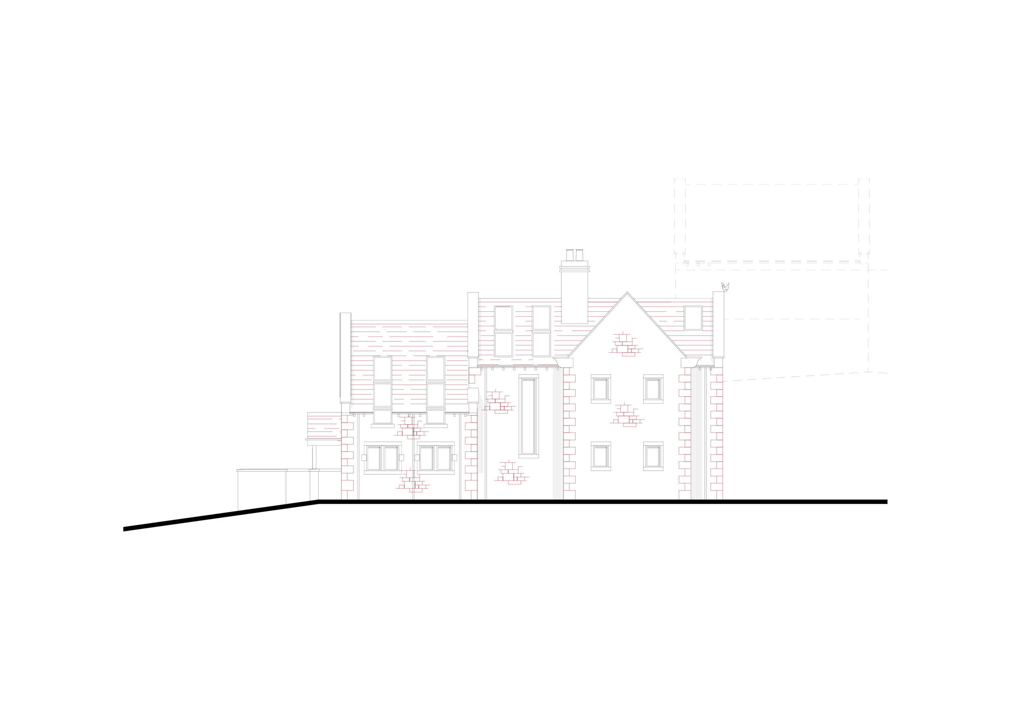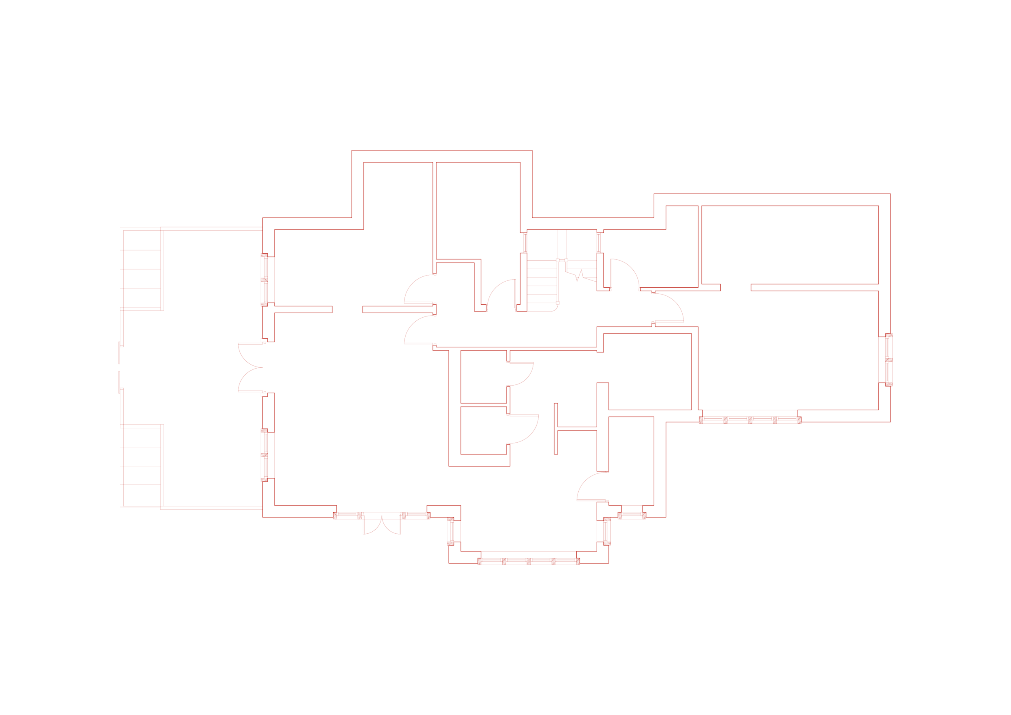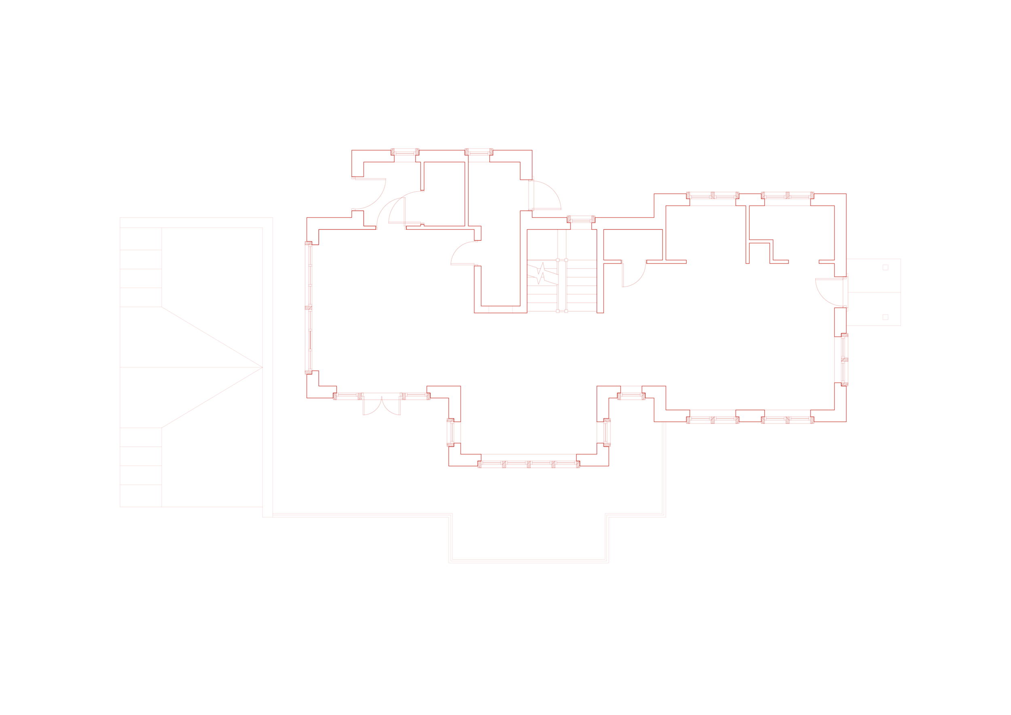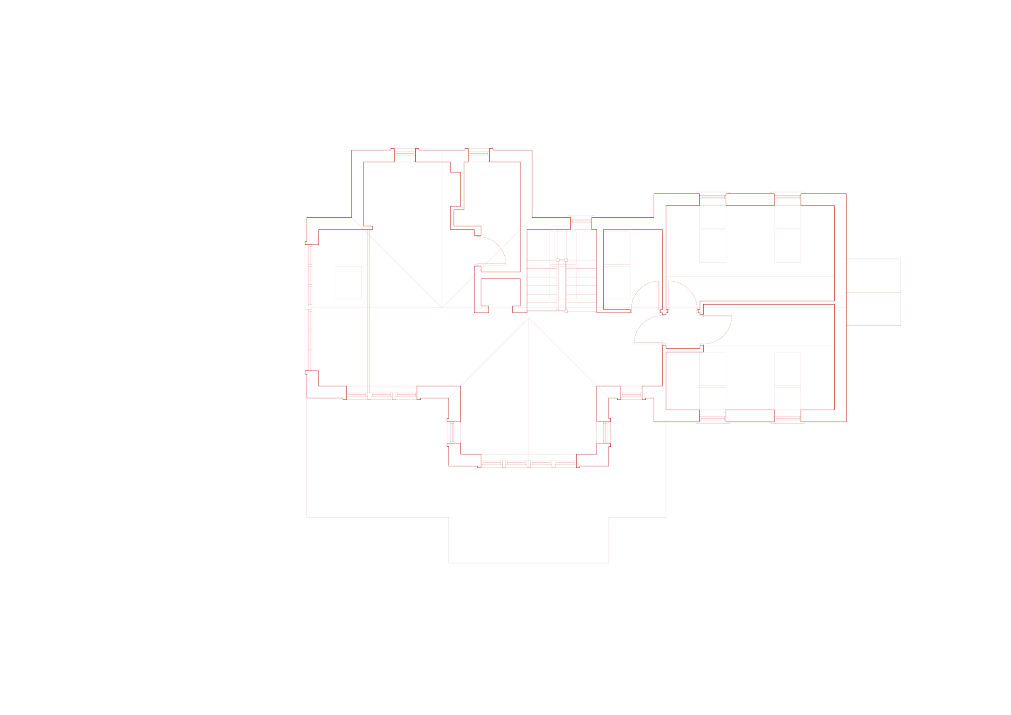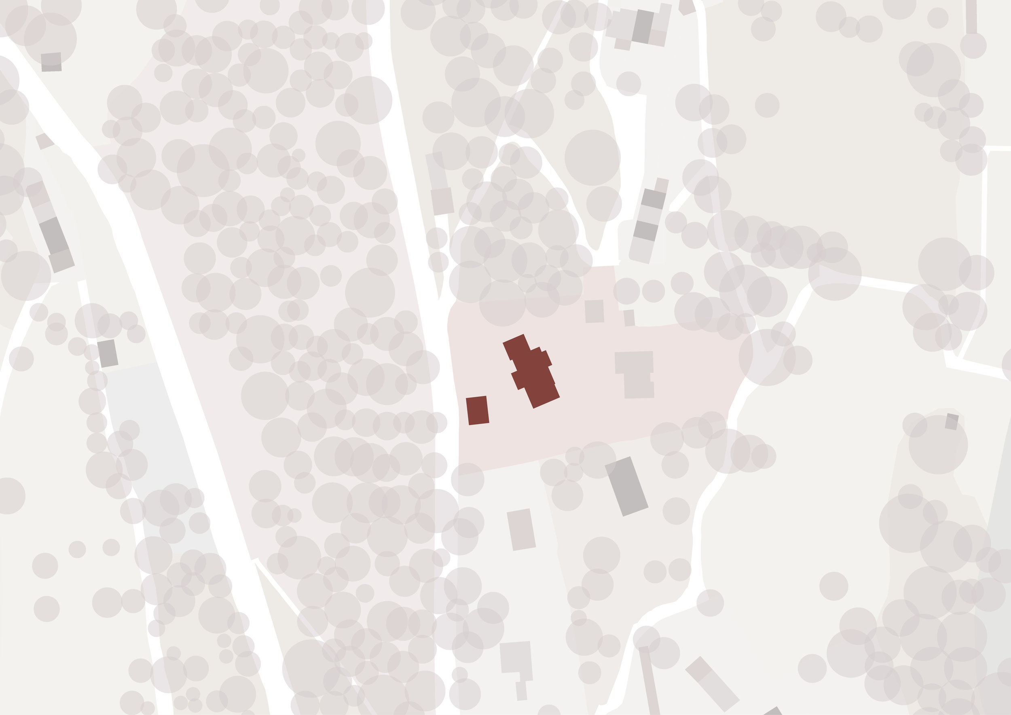01964 544480 / info@samuelkendall.co.uk
Heptonstall House
Hebden Bridge, West Yorkshire
2007
Planning Application + Building Regulations Approved
Sited on a steep sloping site overlooking the Hebden Bridge valley, this bespoke eco-home has a distinctive character defined by the character of its setting and the passive environmental design principles at the core of its design.
The project aimed to provide the most joyful internal environment with ample, efficiently laid out spaces that are well-lit and naturally ventilated.
Maximising the home’s relationship with the sun was vital to the home’s organisation and character. With the living spaces placed on the south end of the home to enjoy natural heating and sun whilst the study and office spaces which benefit from diffuse north light were placed on that side of the home. The home was also organised to maximise the potential of the panoramic valley views of the site.
The unique material character of this area of West Yorkshire was explored throughout this bespoke family home with a number of grades of magnesian limestone, clean cut and rough edged as well as internal oak fixtures of a 4 storey spiral staircase which also acted as a ventilation stack to the home pulling hot air through the building.
The clients were keen gardeners and wished to integrate their home and garden, which we achieved through multiple accesses out from the home to its plot but also through extending the threshold between the home’s interior and the garden with a south facing fully glazed orangery perfect for large tropical plants, potting and tomato crops.
