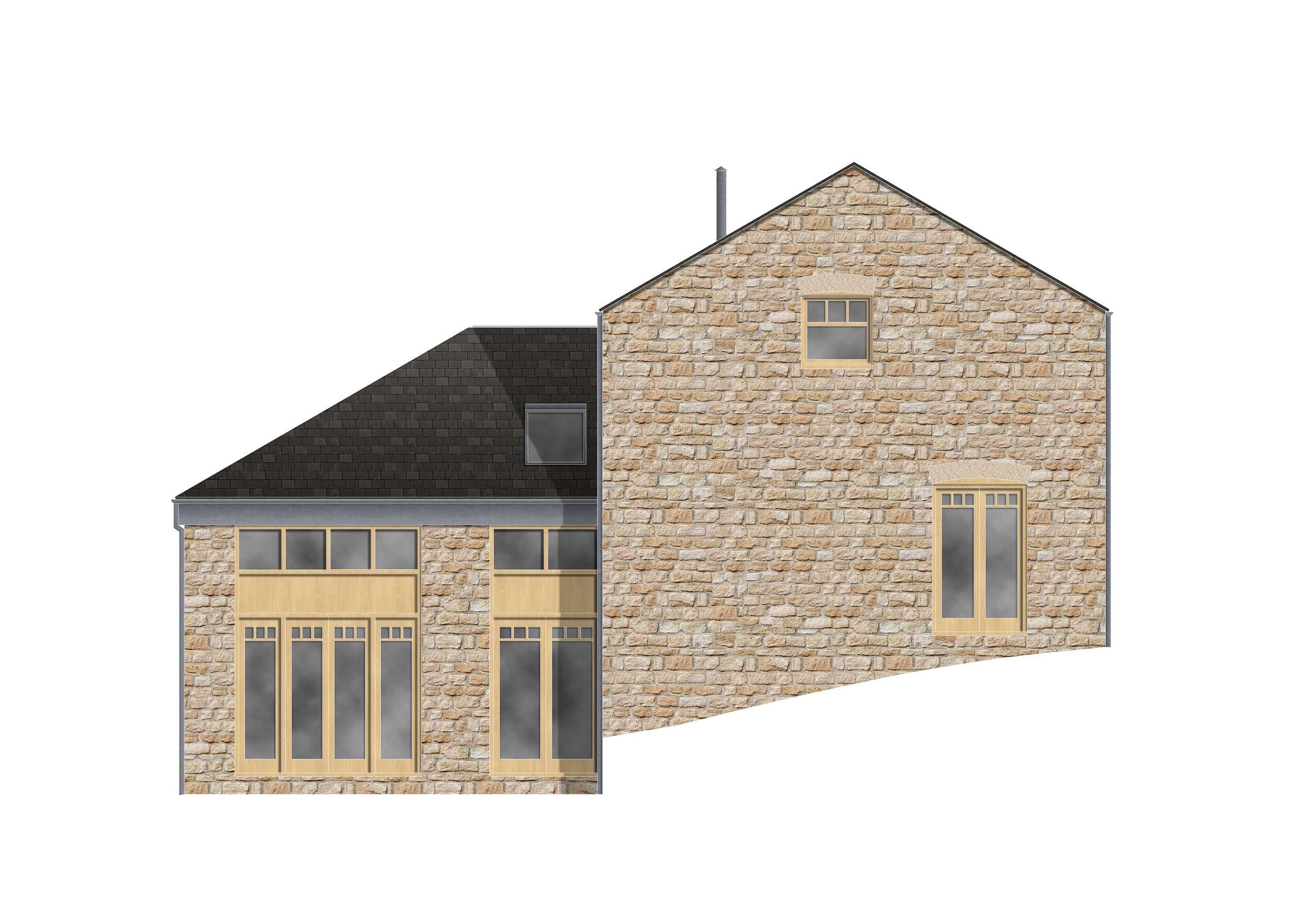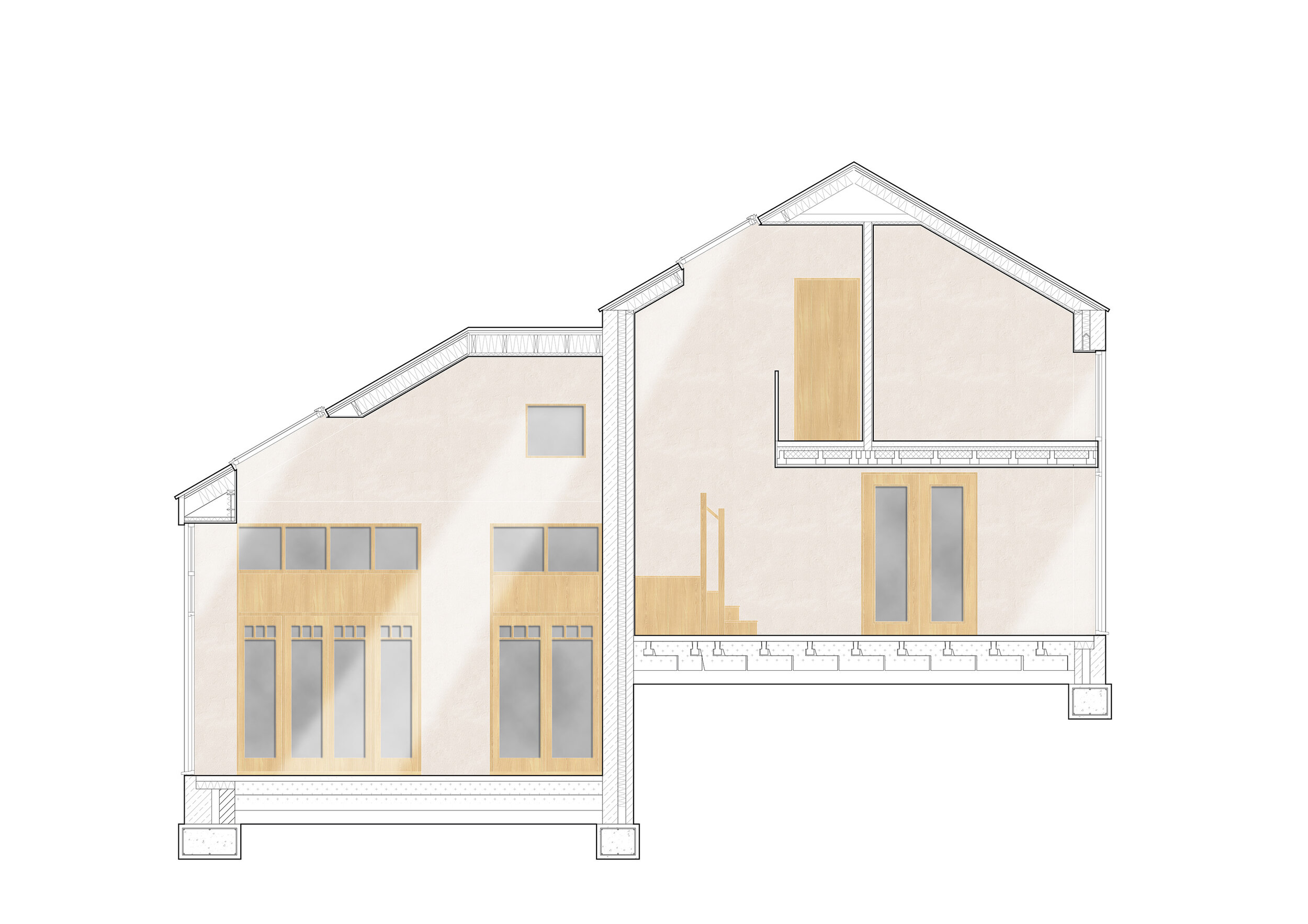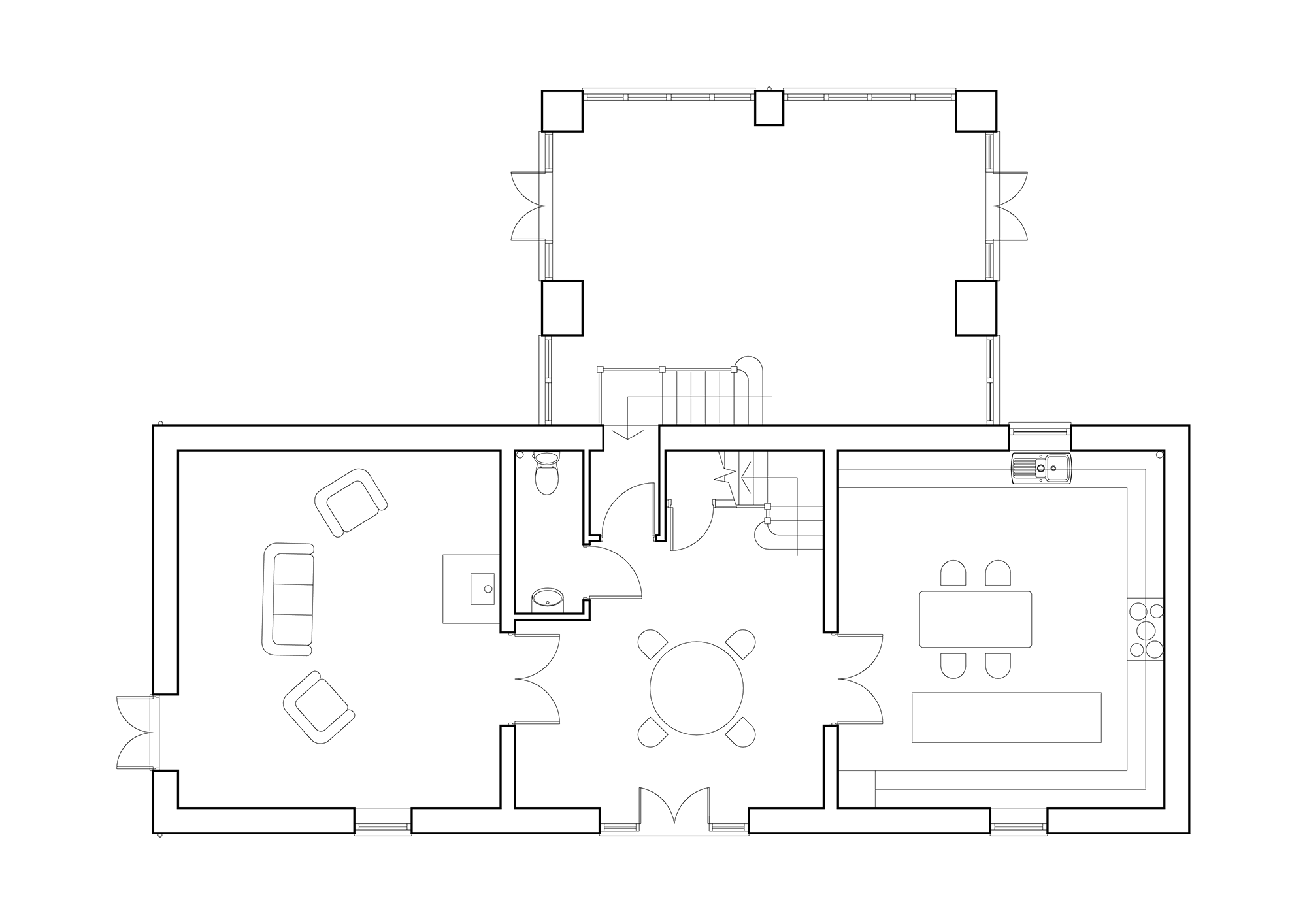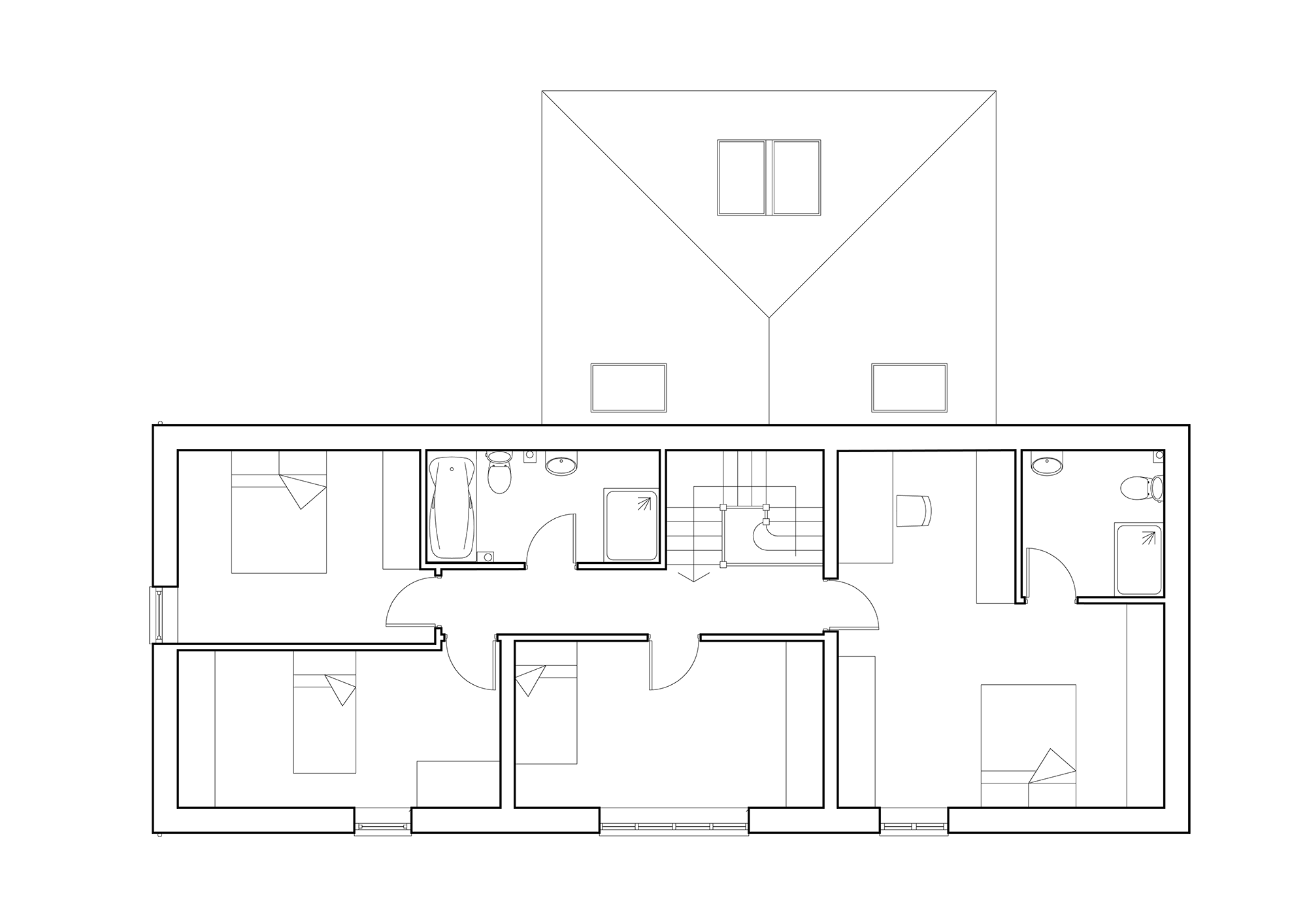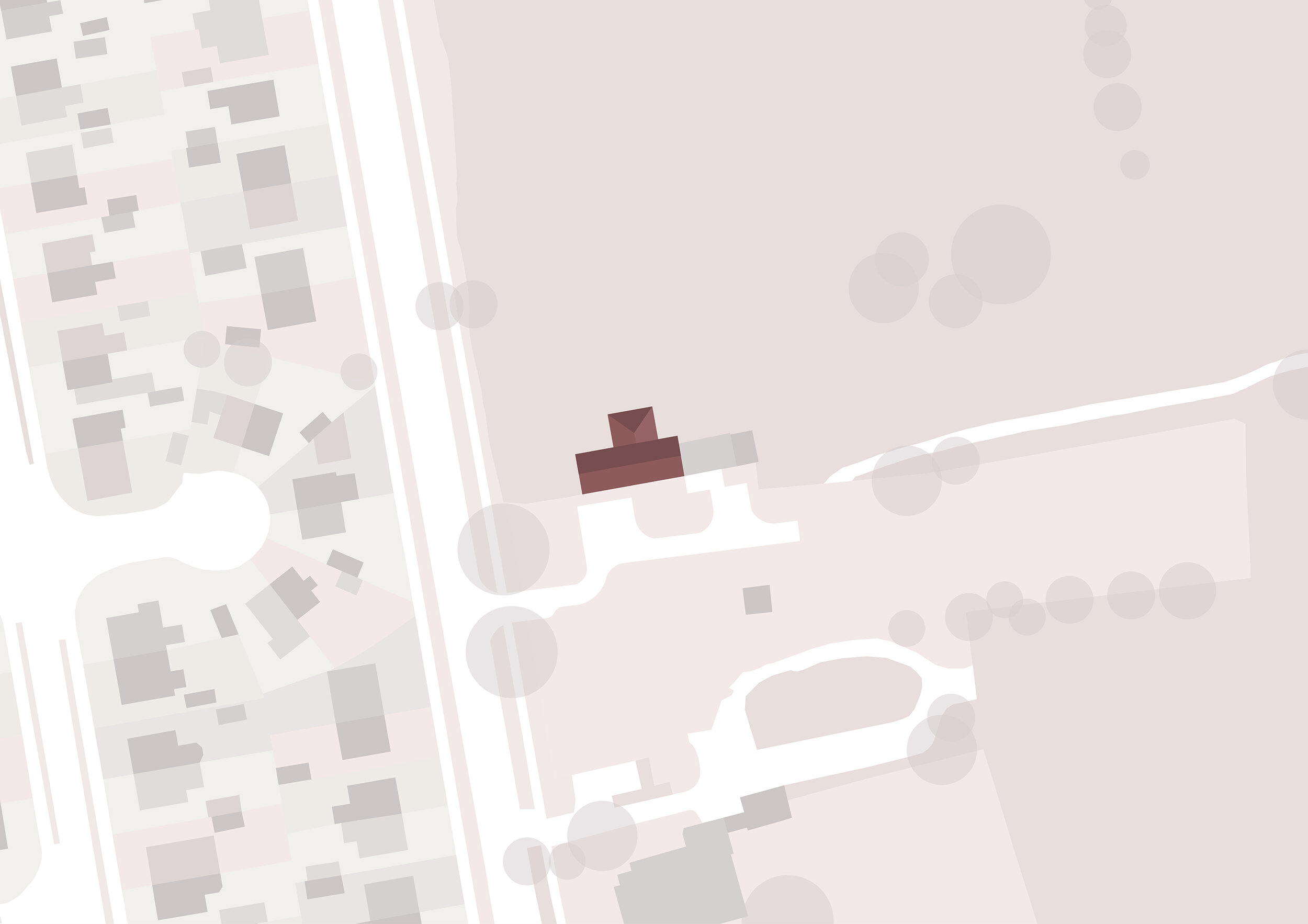01964 544480 / info@samuelkendall.co.uk
Grinding Mill House
Austhorpe, West Riding of Yorkshire
2010
Sited in the farmstead complex at Austhorpe Hall, this project achieved the thoughtful restoration of a pre-existing grinding mill, transforming it into a characterful family home.
The grindmill had fallen into ruin with only one gable wall still standing but through extensive archaeological & historical research we were able to recall the once elegant structure. Scattered magnesian limestone around the site was reused as the skin of the home with a roof of mill stone grit stone slates.
The existing footprint of the mill was echoed in the plan of this characterful dwelling which stepped down the hill creating a distinctive living space holding the ginrace grinding pit at floor level between a glass capping.
Passive strategies of thermally massive floors, stack & cross ventilation paths ensure an environmentally efficient & delightful internal environment.
