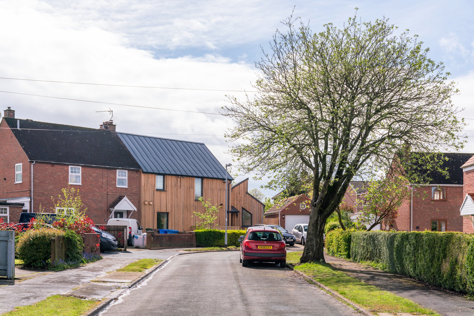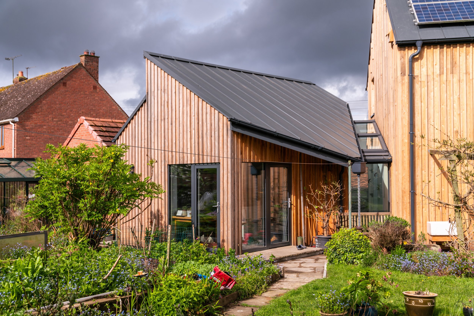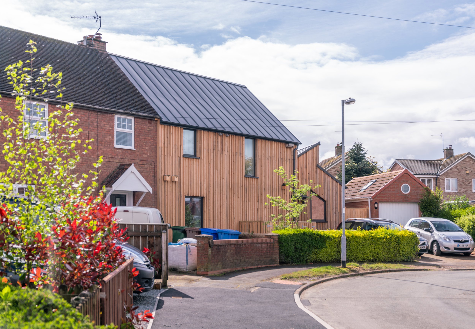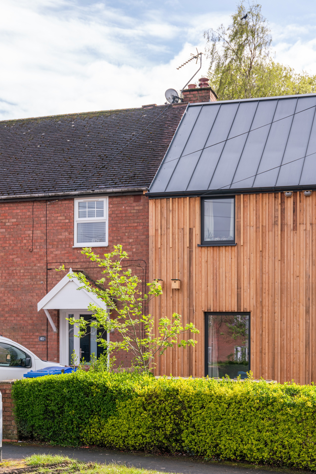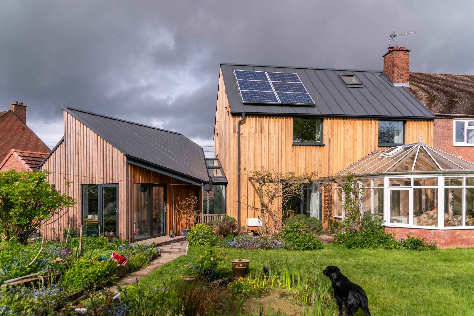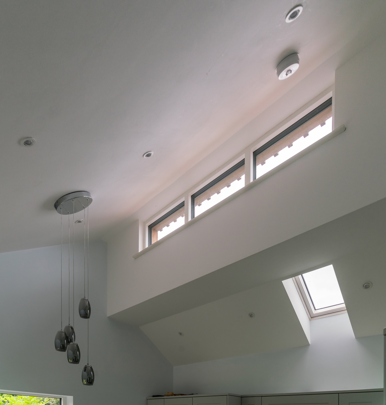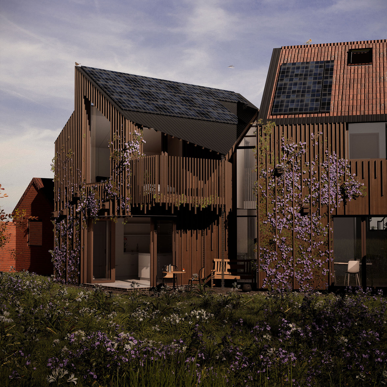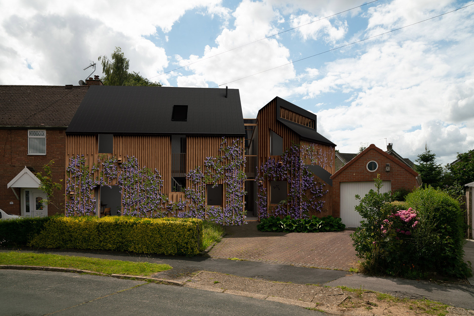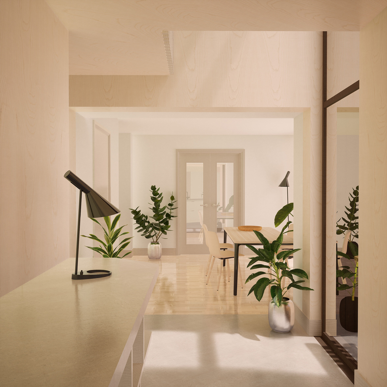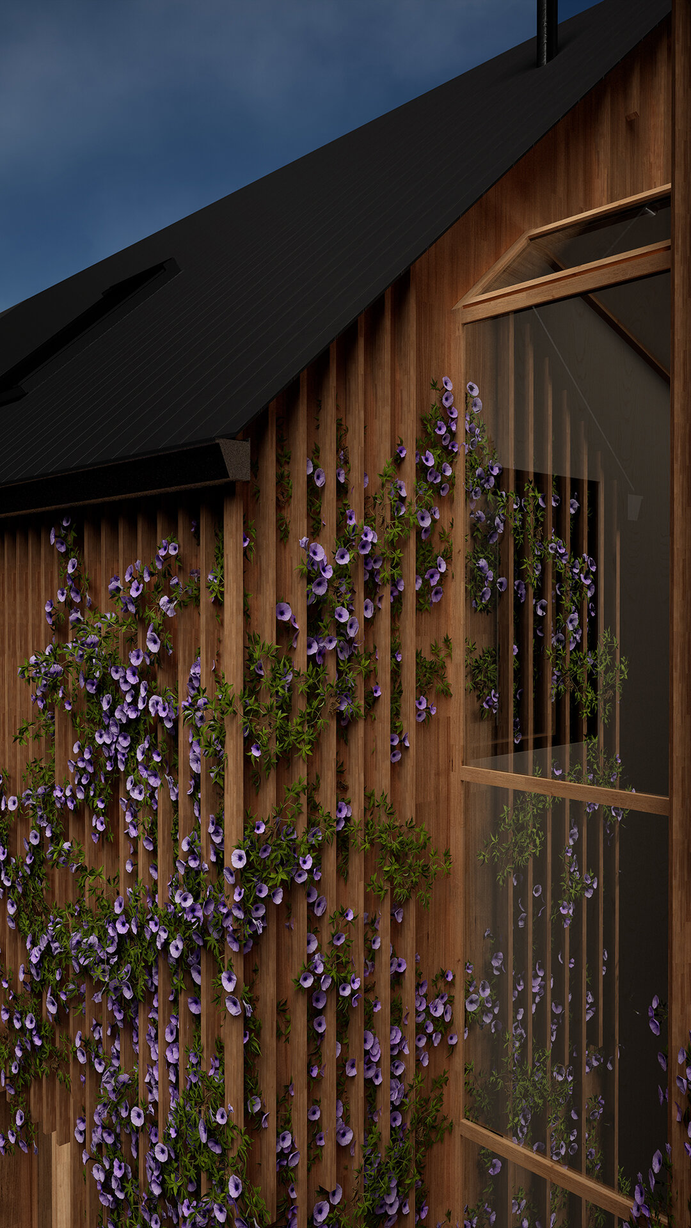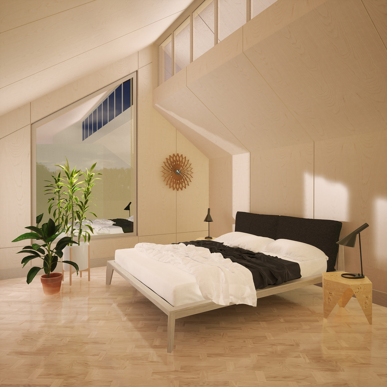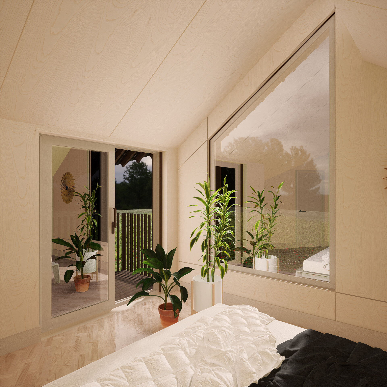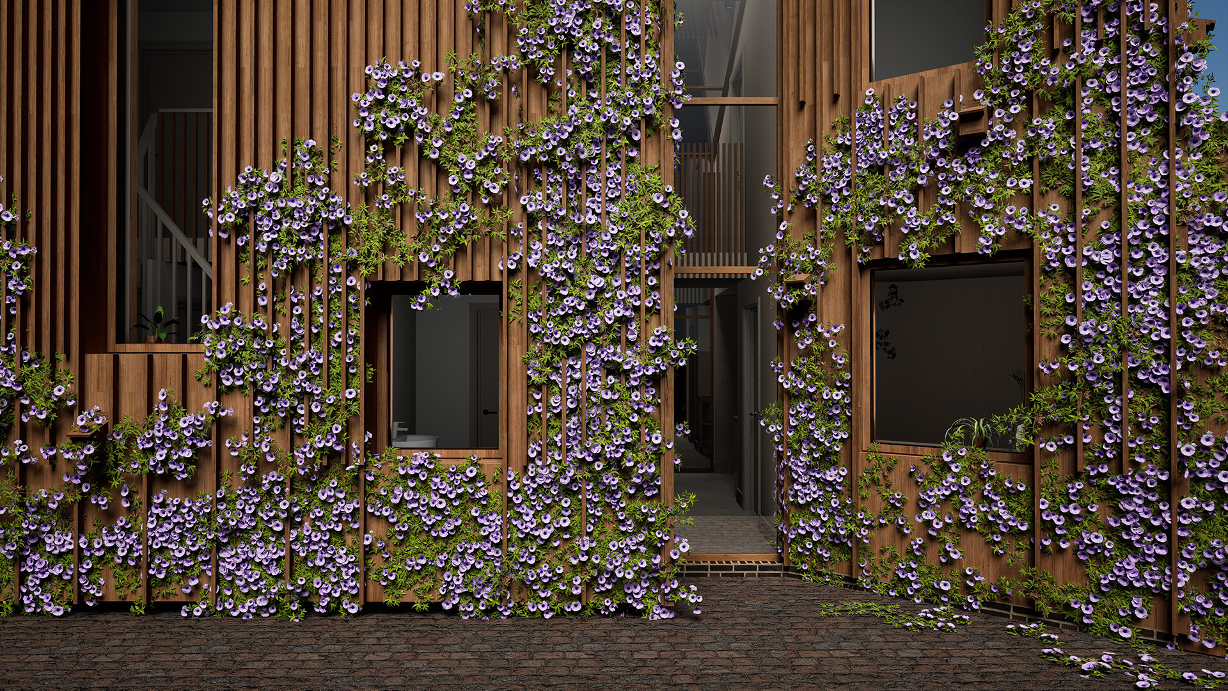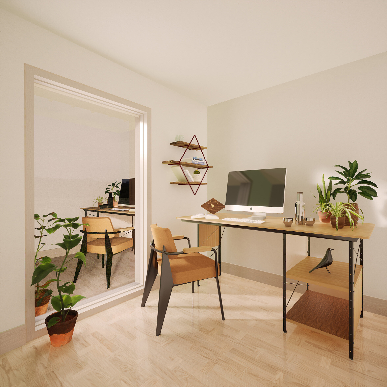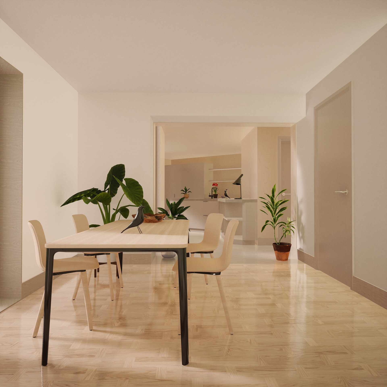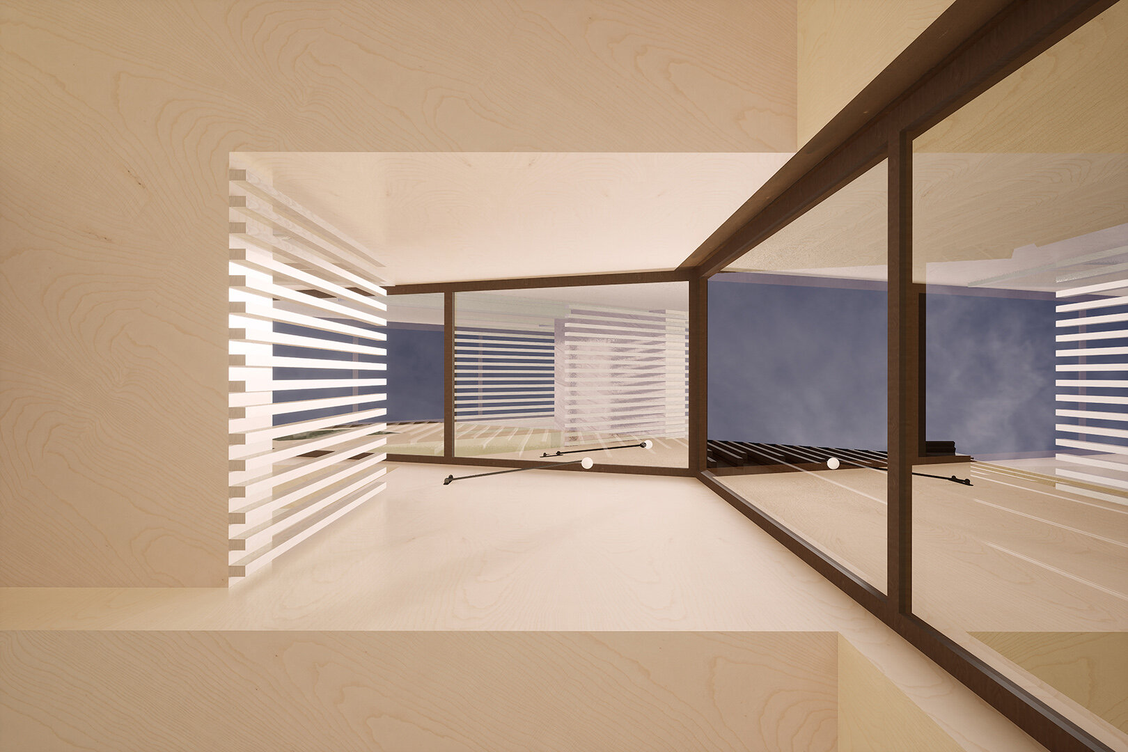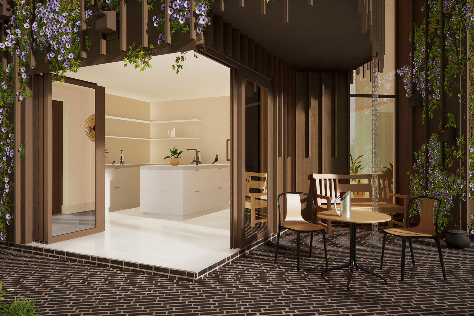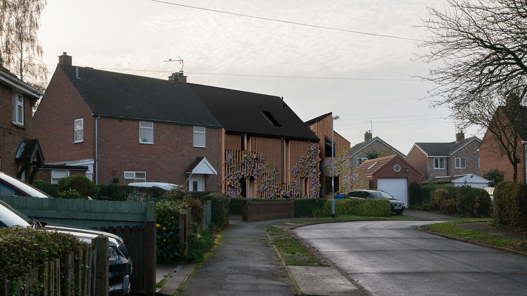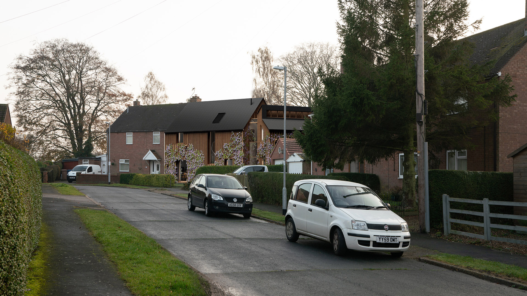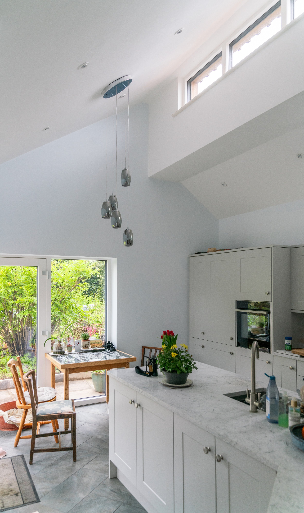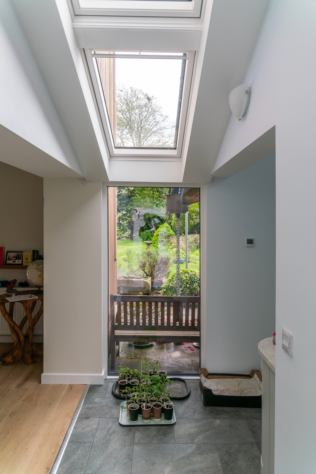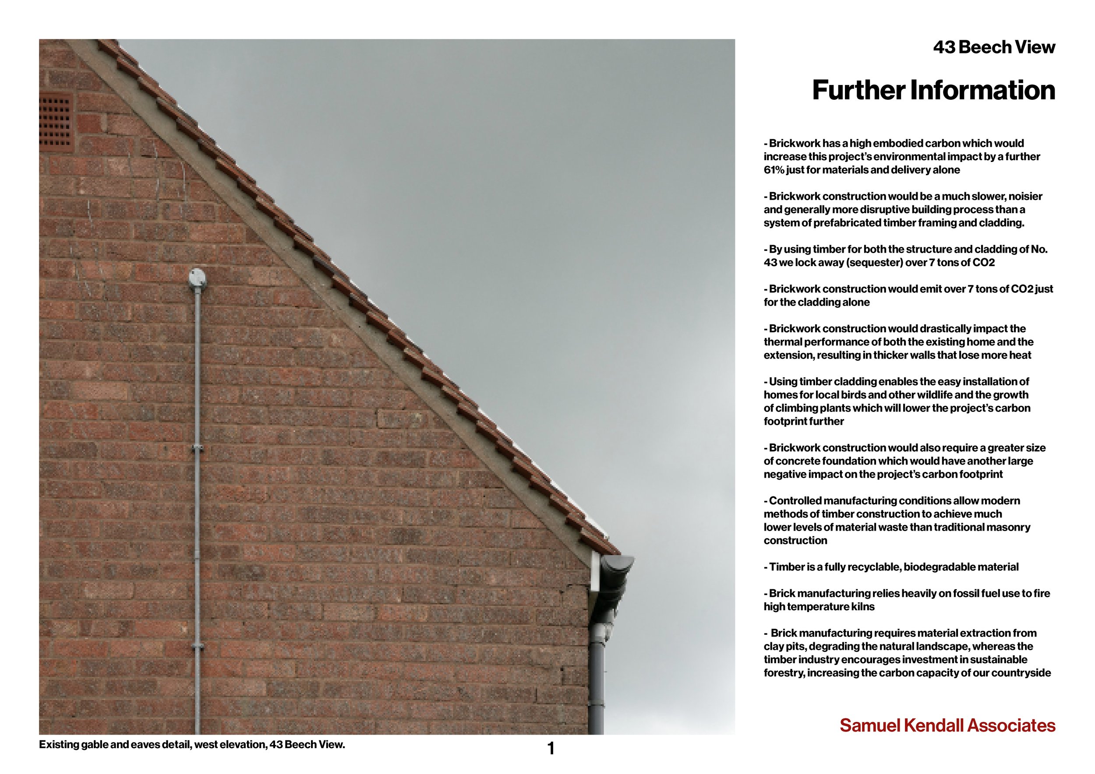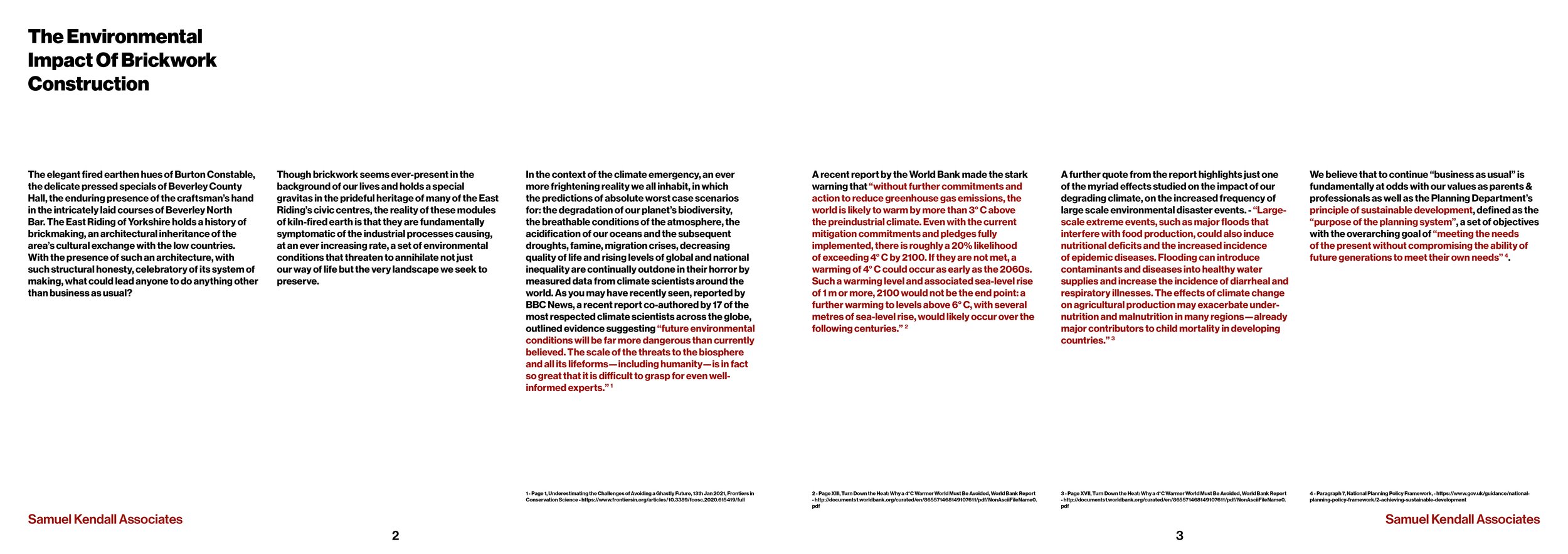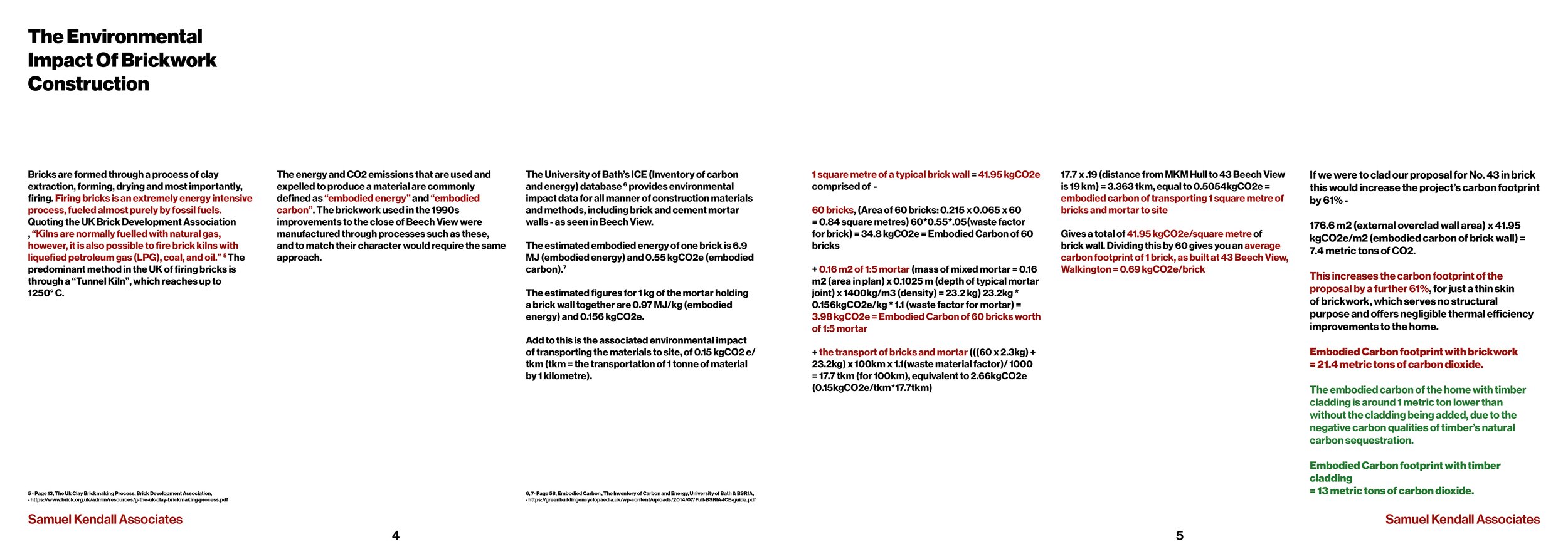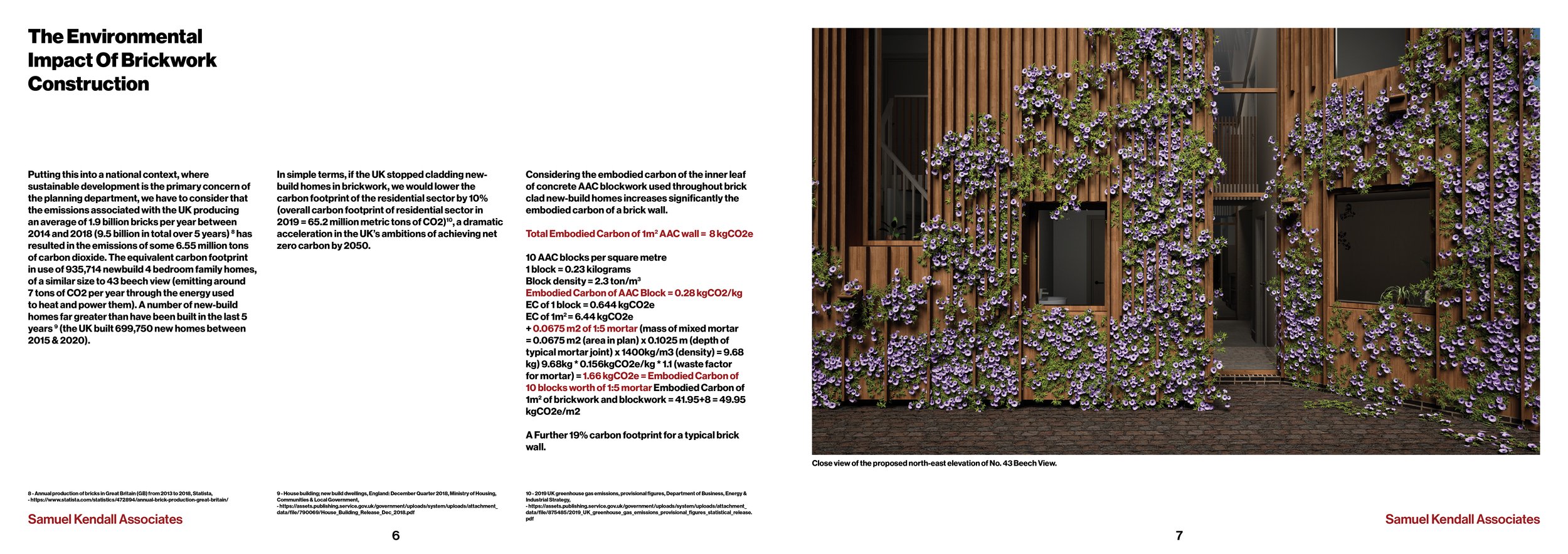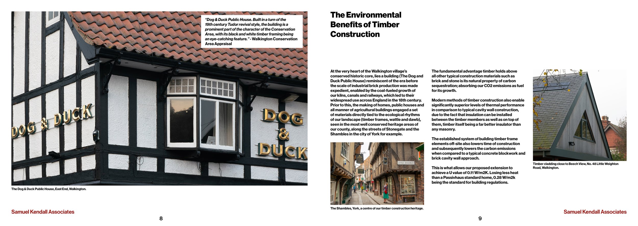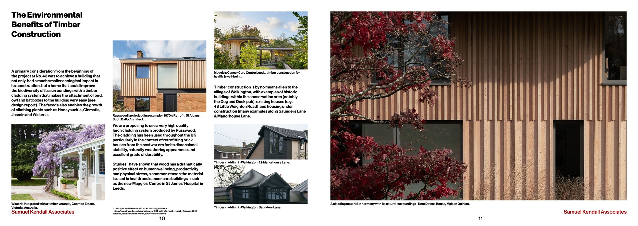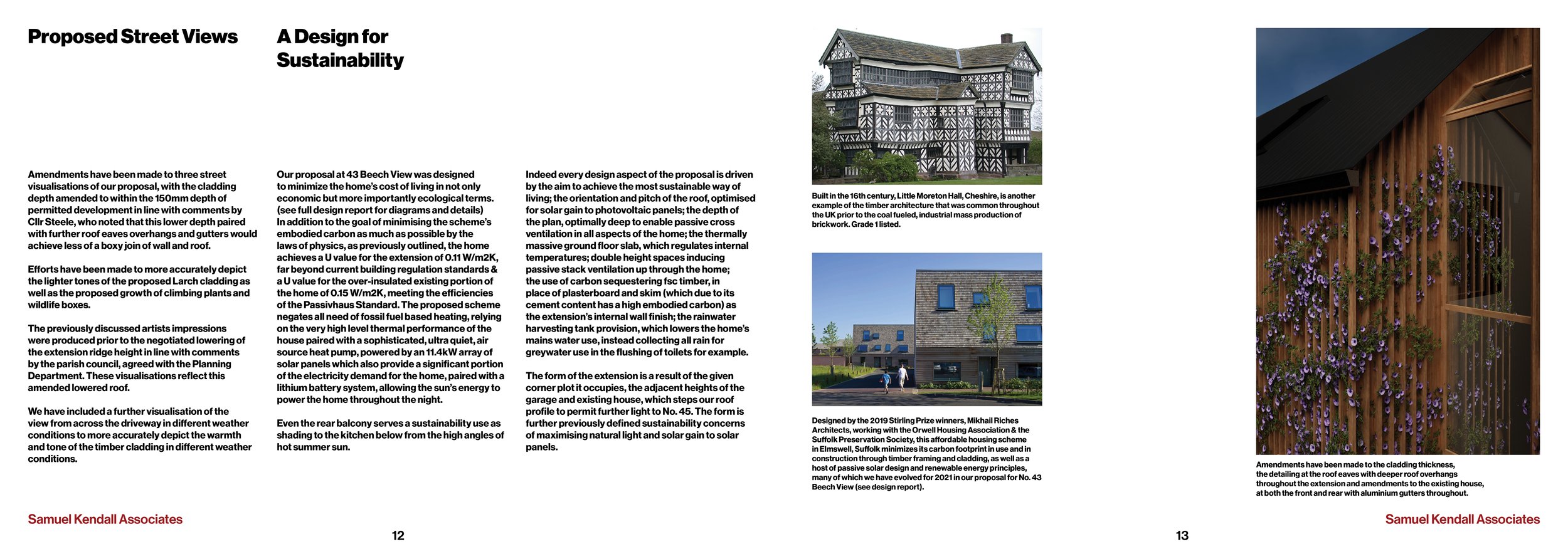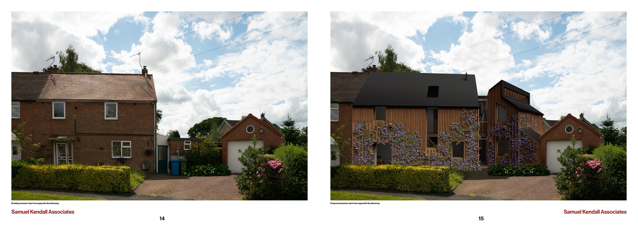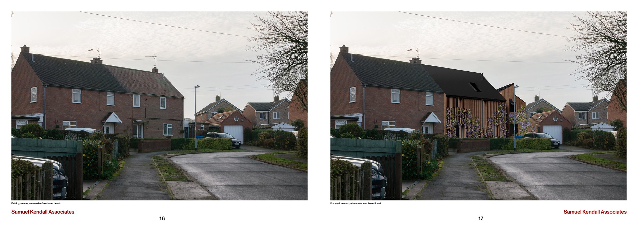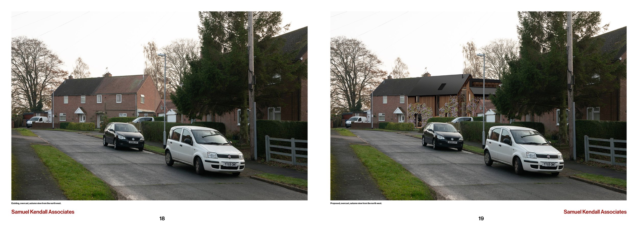01964 544480 / info@samuelkendall.co.uk
Ecology House
Walkington, East Yorkshire
2020-2021
Planning Application + Building Regulations Approved
Sited in a quiet corner of suburban Walkington, this larch clad eco-home sets a new standard for sustainable living. Through the extension and enhancement of a long-loved family home, the Ecology House connects strongly to its natural setting, enhances the area's biodiversity through its living facades and minimises its environmental impact through passive solar principles, low carbon, natural materials, high levels of energy efficiency and the integration of renewable energy systems.
Our clients, both passionate advocates for sustainability and ecology, have lived in the same close since 1992 and dreamed of transforming their cold, ordinary semi into an exemplary sustainable home, with a strong connection to nature & a very low carbon footprint, allowing them to maximise their quality of life whilst minimizing their cost of living.
Making a Sustainable Home.
Sustainability is at the heart of this project, where we embedded a host of passive solar design principles, considerations of embodied carbon, features to minimise the environmental and financial cost of the home in use and a coherent approach to the harvesting of rain, sun & heat.
The Ecology House is a uniquely fortunate place to call home for the site’s optimal solar aspect, cooling summer winds and mature, verdant garden. This project makes strong connections to the activities & life of the garden and aims to make a home which enhances and nurtures the biodiversity of the surrounding area.
Achieving a sustainable home required a careful architectural approach which could maintain the existing building’s embodied carbon whilst unlocking its potential for a better way of life through a bespoke extension.
The wedge-shaped plot between the existing house and garage created an extension footprint which widens to the sunny south and narrows to the harsh weather of the north.
This optimal plan allowed us to capture the prevailing south-westerly summer winds and minimise the extension’s directly exposed surface area to harsh winter rain and wind, which helps keep the extension’s heat loss to a minimum.
The wedge form also enables an optimal level of solar gain and southerly orientation, embracing the mature garden.
A Central Solar Atrium.
Creating a distinct, coherent extension required the careful handling of how old and new areas are joined. We echoed the corridor space of the existing utility wing into a glazed, double-height entrance hall which mediates the connections between new and existing.
This double-height, glazed space acts as a passive ventilation zone for the home, keeping both wings of the house cool in summer, warm in winter and well lit throughout the year through solar heat stored passively in a thermally massive ground floor slab.
The solar atrium also acts as the principal entry hall for the Ecology House; creating a strong, immediate visual connection through to the garden as well as being a central point of access to each wing of the home.
Healthy, Low Carbon Materials.
A key way we minimise the environmental impact of construction is by negating the use of cement & cementitious building products such as concrete, blockwork and plasterboard.
The Ecology House has an interior character which echoes the home’s natural setting, a timber finish which is harder-wearing, provides a more robust fixing surface and a healthier, no VOC internal environment, than that of plasterboard.
Studies have shown that timber has a dramatically positive effect on human wellbeing, productivity and physical stress, further improving the Ecology House’s capacity for healthy living.
A Home Enhancing Biodiversity.
A primary goal from the beginning of this project was to achieve a building that not only, had a much smaller ecological impact in its construction, but a home that could improve the biodiversity of its surroundings; which we achieved with a timber cladding system that makes the attachment of bird, owl and bat boxes to the building very easy. The timber facade also enables the growth of climbing plants such as Honeysuckle, Clematis, Jasmin and Wisteria.
Connecting to Nature.
Another key focus of the Ecology House was achieving the strongest possible physical connection to the home’s mature garden, bringing the kitchen and garden-produce area into direct contact; maintaining a seamless path from the front door to back garden and using a glazed, bi-folding corner of the new kitchen to open fully to the natural setting. The garden can also be accessed from the new first-floor master bedroom through its balcony space, placing evening sunsets and the surrounding flora and fauna just a few steps from our clients’ bedside.
Further to the direct physical garden connection, the Ecology House has framed views from multiple areas out to the front and rear gardens. We enlarged one of the existing first-floor windows on the north-west elevation, pulling its sill down to bring it in line with the new staircase providing garden views as one climbs the stairs. An angled-head window provides views out to the rear garden from the master bedroom.
The new extension’s footprint, the master bedroom balcony and the existing northwest wall of the house shelter a space that will be very enjoyable for outdoor dining and evening relaxation, sheltered from harsh weather and enjoying ample amounts of sunshine.
Rain chains connect the balcony to the patterns of nature, bringing rain down through this area from the south-facing roof into a water feature, enabling its use in the garden and by local birds whilst achieving a tranquil, relaxing but wholly pragmatic water feature.
Minimising Living Costs.
We specialise in minimising the running costs of homes, ensuring that future issues of fuel poverty cannot impact our quality of life whilst also keeping carbon footprints to a minimum. Ecology House achieves this by maximising the thermal efficiency of the house fabric, integrating passive solar principles of heating and cooling which are, by definition, free & automatic, & integrating renewables of solar PV for electricity, air-source heat pumps for the home’s heating and installing a mechanical ventilation heat recovery system, which minimises your home’s heat loss whilst maximising fresh air quality and optimising the home’s temperature.
An Adaptable Home.
A sustainable home is one that lasts for a long time and that can continue to meet the shifting needs of its owners.
We reconfigured the existing ground floor of this home to enable its adaptation for a future in which stairs become an obstacle. The sitting room is proposed as a future bedroom and the new study could also be adapted similarly. A centrally located, new ground floor bathroom also ensures the home can cater for all ages. This area replaced a portion of the existing working area of the kitchen, making plumbing and drainage considerations very straightforward.
We also lined through all floor levels to minimise the occurrence of steps throughout the home.
High-Performance Construction.
By using an internal timber frame structure we can achieve a home which is totally wrapped by a continuous layer of high-performance thermal insulation, negating any cold bridging, giving a U value of 0.11 W/m²K, beyond the Passivhaus standard of 0.15 W/m²K.
Highly airtight, thermally efficient windows, as well as a continuous layer of airtightness tape, helps eliminate all draughts, keeping the home’s heat in through the winter months.
A timber-framed structure allows for thinner walls which achieve superior insulation values. This is because the timber studs can be insulated between and then again on top of, but to an overall lower thickness than a comparable insulated blockwork system.
Minimising Embodied Carbon & Capturing Emissions.
We wrapped the home’s existing wing with a new coat of thick, warm insulation and new cladding of natural timber, a carbon positive, insulating, lightweight finish.
The use of timber as both a structural material (negating the need for carbon-intensive concrete beams and blocks) and as a cladding material (negating the need for carbon-intensive brickwork) allowed us to keep the carbon footprint of the Ecology House to an absolute minimum.
The additional timber elements lock away (sequester) over 7 tonnes of CO2 whereas had we clad the building in brick, we would have emitted over 7 additional tonnes of carbon, a 61% increase. Prefabricated timber elements also achieve a much faster construction timeline, with higher levels of precision and substantially less waste and energy usage.
The overall embodied carbon of this project will be around 13 tonnes, which equates to around 242 kgCO2e/m2, over twice the efficiency of the LETI (London Energy Transformation Initiative) recommended target of 500kgCO2e/m2.
We reconfigured the existing, under-used entrance hall into a calm, north-facing study. The original front door becomes a picture window, enabling views out to the verdant front garden and the street beyond. The shifting patterns of how we work have brought the flexibility of our homes into stark focus and we believe a tranquil home study is an essential feature of any sustainable home.
The Ecology House provides a case study for ways in which we can adapt the typical homes of suburban developments to achieve a more sustainable and healthier way of living, helping us to better meet the challenges of the climate crisis and remove the risk of fuel poverty.
