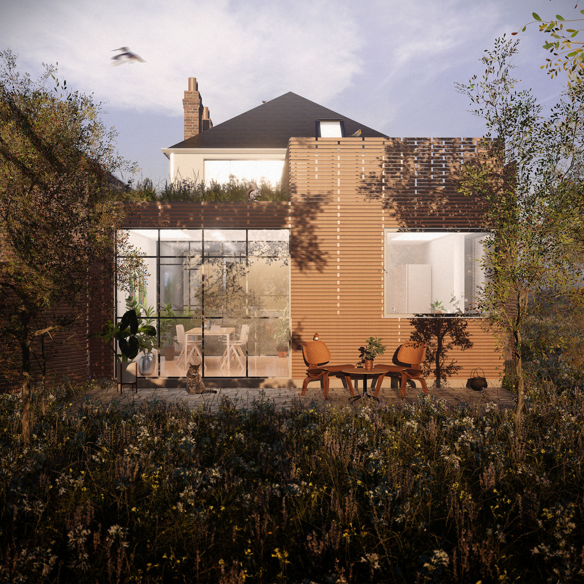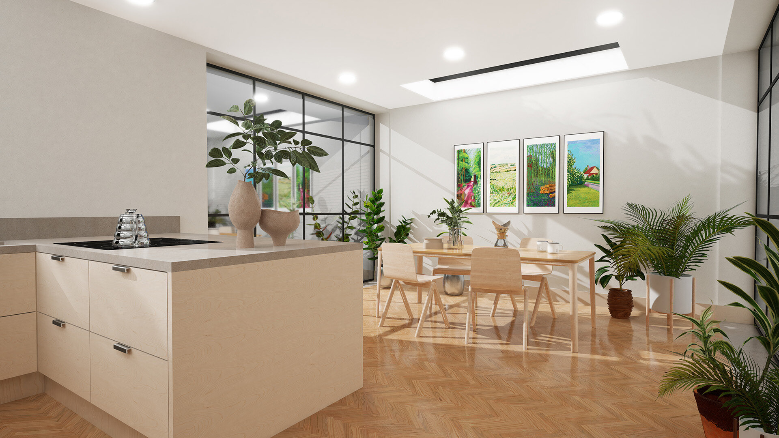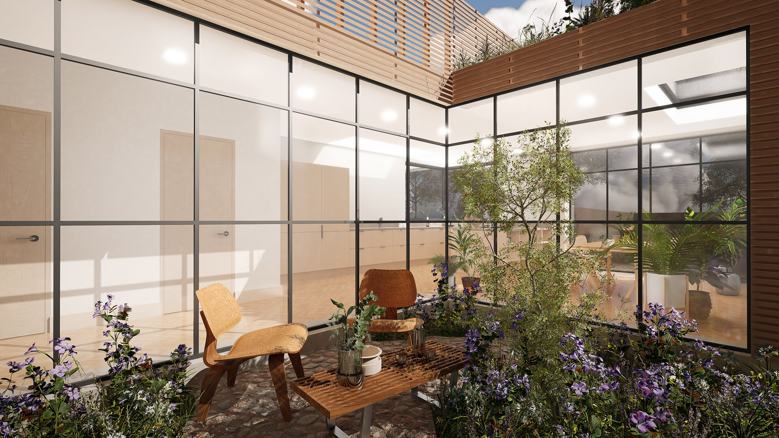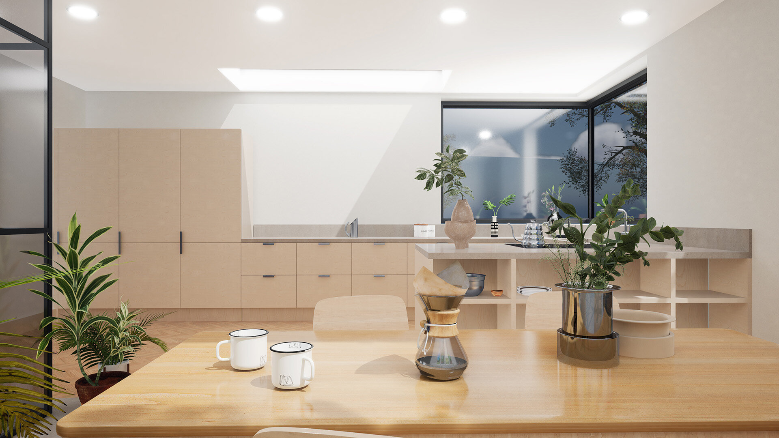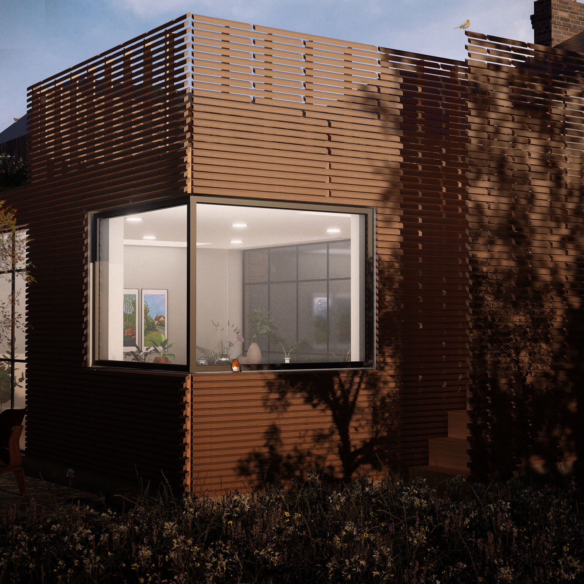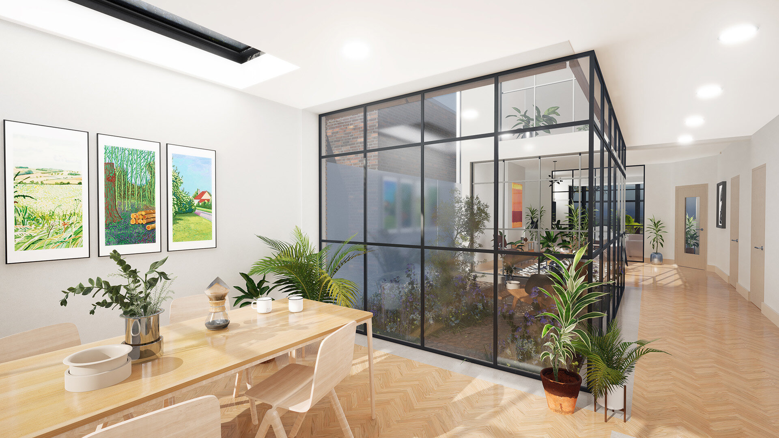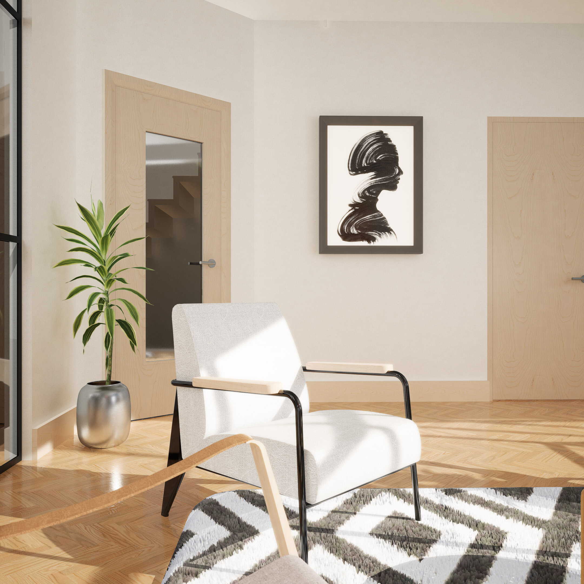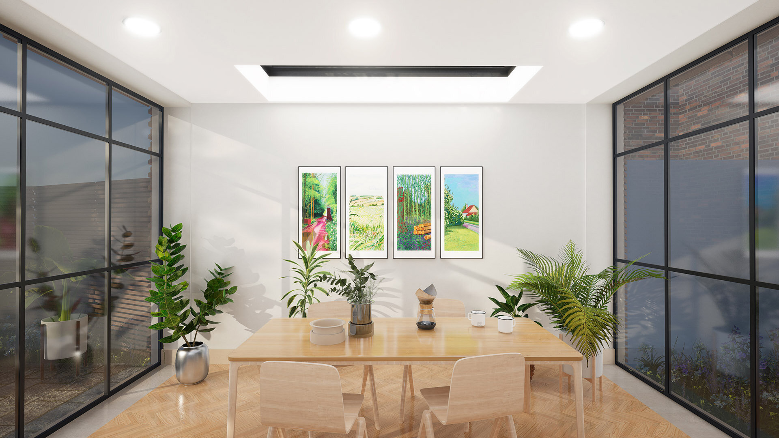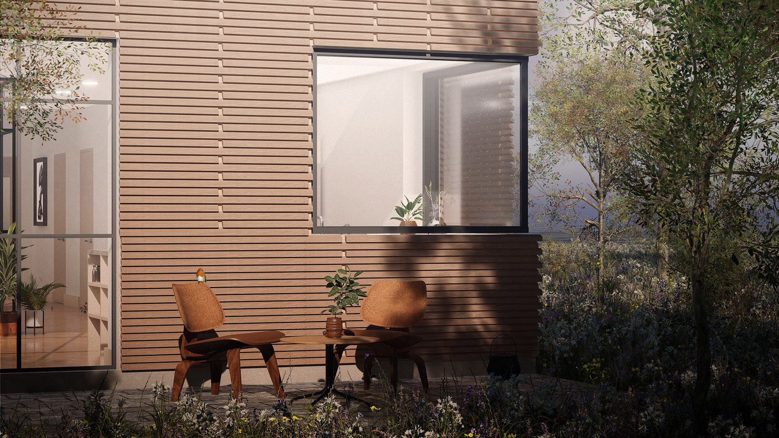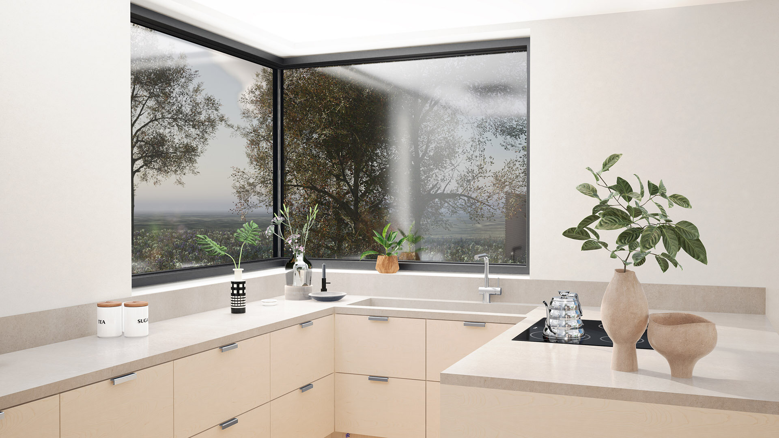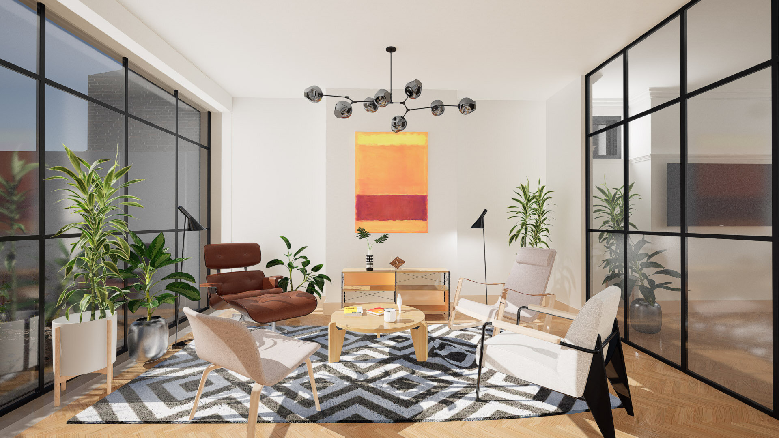01964 544480 / info@samuelkendall.co.uk
Dusk-Dawn House
Cottingham, East Yorkshire
2020 - 2021
Planning Permission & Building Regulations Approval
The last house along a leafy, tranquil lane in the village of Cottingham, this project radically enhances an Edwardian home's capacity for healthy, sustainable living whilst minimising the house's cost of living & environmental impact.
This project began with the dream of making a family home which nurtured the healthiest family lifestyle, connecting strongly to the home's natural surroundings and long, verdant garden, a relationship largely ignored by the original house.
The house occupies a long east-west facing plot & our clients were struck by the dramatic quality of light that occurred in the home during early morning and late evening. Capturing this unique quality of warm, low sunlight became a defining quality for the project, highlighting the importance of natural light in a tranquil, healthy home.
A unique challenge of Dusk-Dawn House was understanding how we could extend the ground floor of the house down the rear garden without compromising the site's capacity for nature & biodiversity which we wanted to enhance and connect strongly to with our extension. We also needed to ensure that extending the depth of the home would not compromise the levels of natural light & ventilation at the centre of the house which could otherwise lead to a dark, unhealthy space at the heart of the home.
We had three design solutions to these challenges, the first was to create a tranquil solar courtyard at the heart of the home, which would provide much needed southern sunshine, natural cross ventilation and tranquil views to nature. This natural space is glazed on all sides creating strong visual links between all ground floor living areas. The courtyard ensures the east-facing living space receives great levels of natural daylight and allows living activities to flow out to a pocket of nature at the heart of the home. The planting of the courtyard creates the potential for natural deciduous shading in the summer months from the harsh summer sun. The south side of the courtyard is kept private whilst admitting sunlight through a frosted glass wall and high gate, creating a secondary access to the home. The courtyard has openable doors on 3 sides, allowing cross ventilation air currents to enter and leave the home, keeping summer overheating to a minimum at no active energy cost.
Our second solution was to replace the lost garden footprint on the extension roof as a green roof of wildflowers and an accessible roof terrace with views along the richly planted garden and neighbouring parkland.
The third design solution was to make a continuous visual link through the east-west axis of the home, pulling dramatic rising and setting sunlight right through the home, ensuring all areas are naturally lit and warmed by the home's distinctive solar axis. This transparent axis also gives good visibility from the kitchen at the rear of the property through to the front garden allowing one to keep track of the comings and goings of the street.
The existing house had little connection to the garden, multiple problematic stepped levels, several disconnected reception rooms and a very small, dilapidated kitchen. The home also lacked any wall or floor insulation and was single glazed throughout, making the house incredibly expensive to heat and putting any occupant at a high risk of fuel poverty as our energy costs continue to rise.
Our extension creates a generous kitchen-dining space with multiple views to the surrounding nature as well as back to other areas of the existing house. A new insulated ground floor was a critical addition to the home, drastically enhancing the home's heating efficiency as well as providing under-floor heating throughout. The new ground floor also provides significant thermal mass to the house, improving its capacity for storing heat from the sun's rays, which lowers the home's heating demand and therefore its environmental impact in use. This new floor also removes any hazardous steps which could compromise the home's accessibility for those in their later years.
The existing walls of the home have also been over-insulated with 200mm of rigid insulation, improving the wall's U value from 1.6W/m²K to 0.16W/m²K, a 90% reduction of heat loss which will have a dramatic impact on the heating costs of the house. All previously single glazed windows have been replaced with triple glazing which again will significantly improve the thermal performance and airtightness of the home. The proposed timber frame extension walls and roof will each achieve a thermal performance beyond the Passivhaus standard, achieving 0.11W/m²K.
With dramatic improvements made to the thermal efficiency of the house's fabric (walls, floor, windows & roof) we then integrated renewable energy systems of an air source heating pump, powered by a 4kW solar array, a system that meets all the home's heating needs as well as installing an lithium ion battery pack, enabling the home to buy and store cheap renewable energy when rates are low at night to then use during the day, ensuring the lowest electricity costs for the home and the lowest energy environmental impact.
Dusk-Dawn House embraces this philosophy fully, being built with SIPS panels. A system of off-site manufactured panels which form the walls and roof of the extension. These panels are made from timber studs which are insulated between and on top of and then wrapped on either side by timber boards, this achieves a very strong panel that also has excellent thermal efficiency at a lower overall thickness than the equivalent insulated masonry wall.
The home also integrates a MVHR (Mechanical Ventilation Heat Recovery) system which filters & preheats incoming fresh air with waste heat from the home's kitchen, bathrooms and utility rooms minimising the home's ventilation heat loss by over 90% whilst maximising the purity and supply of fresh incoming air.
This system provides the best levels of air quality, removing incoming pollen, CO2 and pests whilst removing interior odours, pollution from off-gassing VOC furniture fabrics and paints and leaking radon gas as well as negating mould, fungus and dust mites in the home. Humidity is actively removed in the cold season and optimal levels monitored and maintained throughout the year.
In the warmer months of the year, where warming incoming fresh air is unnecessary a bypass can be engaged allowing filtered unheated fresh air into the home.
A truly environmentally sustainable home must have a low carbon footprint both in use (achieved through thermal efficiency, passive solar design and renewable energy systems) & in its construction. This "embodied carbon" - the associated carbon emissions of the building process and the materials used can be minimised in several ways, the most impactful being to build predominantly with sustainably sourced timber. Wood has a profound advantage over masonry materials such as concrete, brick and stone, namely that it extracts CO2 from the atmosphere as fuel to grow, a process known as carbon sequestration. This means that using timber construction actually has a negative carbon footprint, storing carbon into the fabric of your house.
Dusk-Dawn House embraces this philosophy fully, being built with SIPS panels. A system of off-site manufactured panels which form the walls and roof of the extension. These panels are made from timber studs which are insulated between and on top of and then wrapped on either side by timber boards, this achieves a very strong panel that also has excellent thermal efficiency at a lower overall thickness than the equivalent insulated masonry wall.
