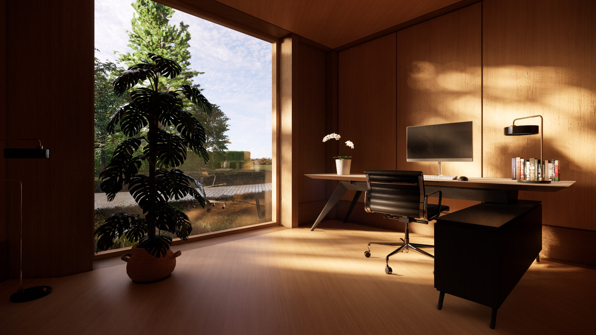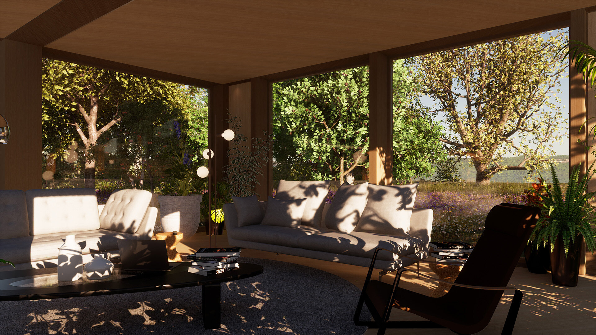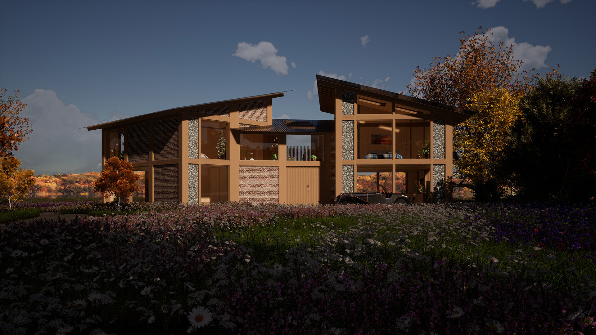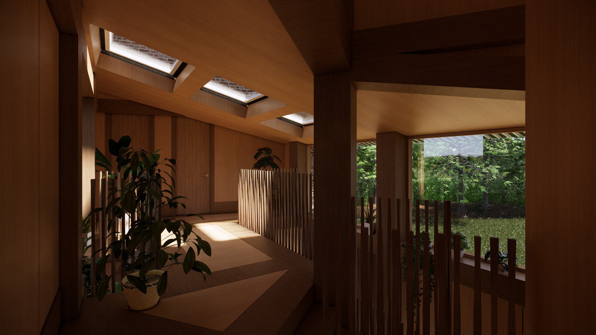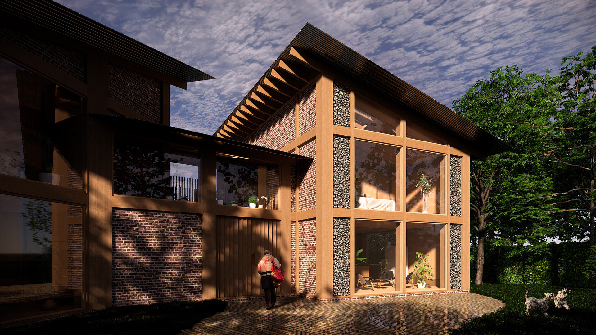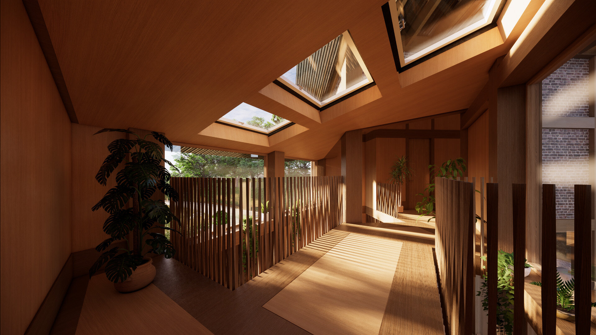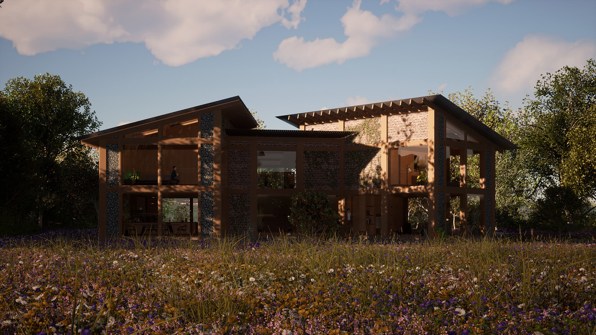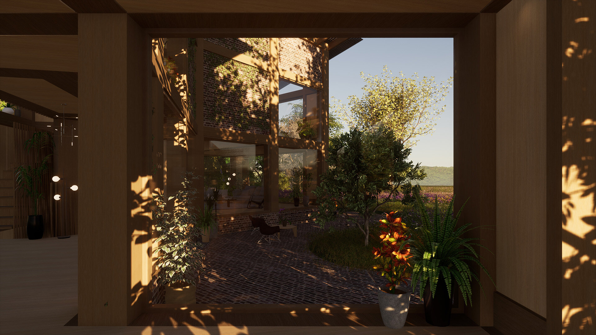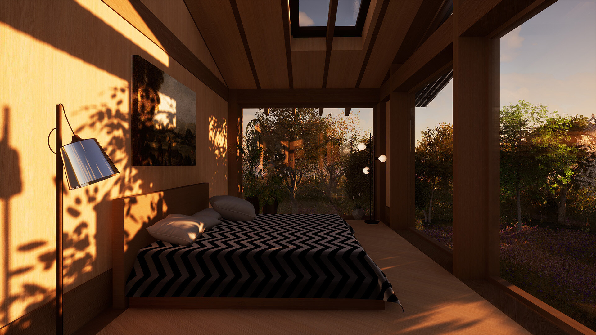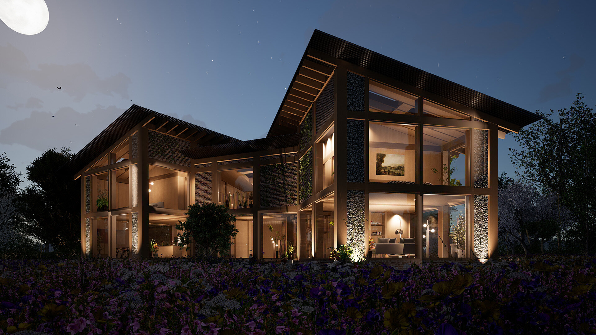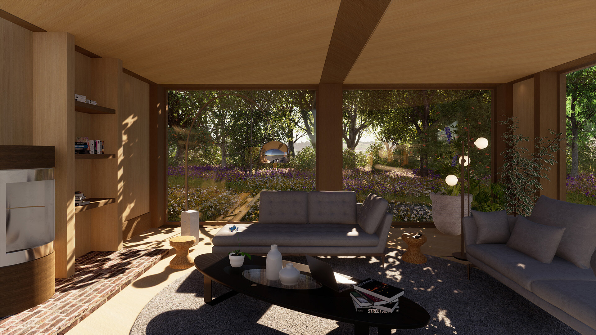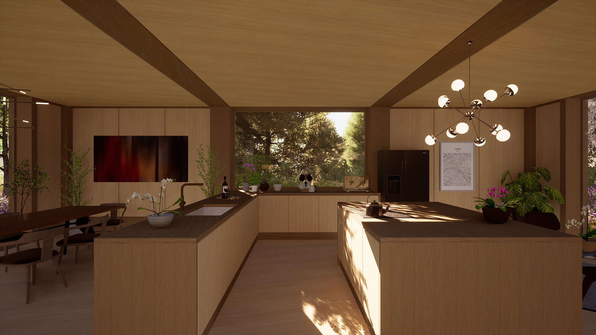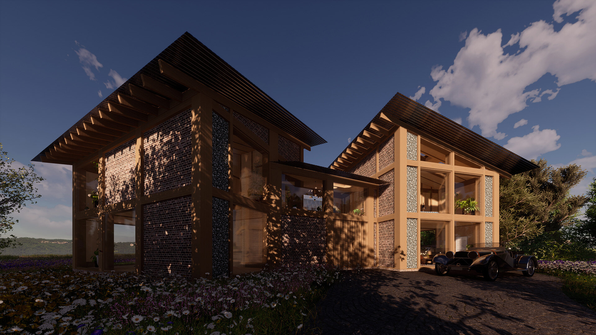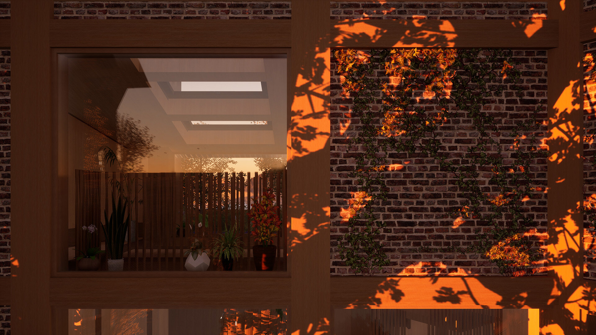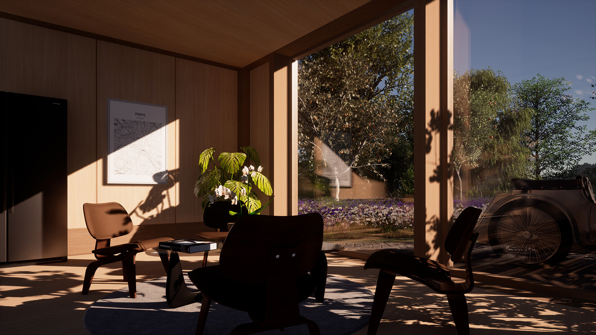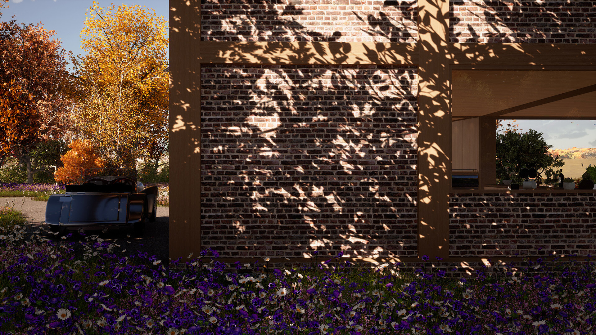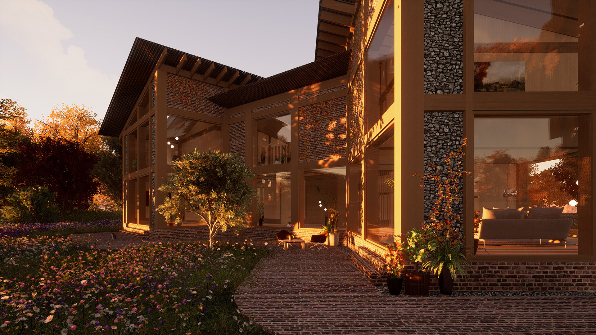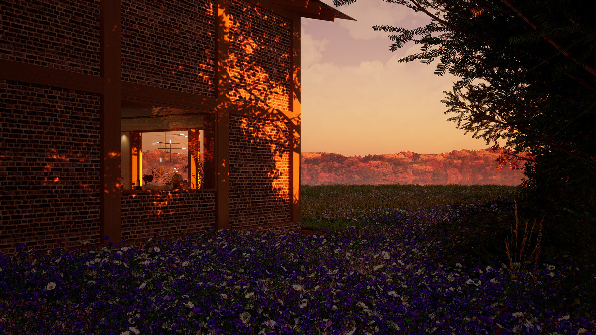01964 544480 / info@samuelkendall.co.uk
Chilterns Oak House
Chiltern Hills, South Oxfordshire
2020
Nestled in the Chiltern Hills, this oak framed home sets a new standard for healthy, sustainable family living, framing its picturesque setting, integrating passive environmental design strategies & building with low carbon, locally sourced materials.
The project began with the dream of capturing & complimenting the natural beauty and landscape surrounding this Oxfordshire countryside site.
Our client wanted to create a unique home for his family that would be highly sustainable and would transform their lifestyles. The family previously occupied a grade two listed farmhouse which had a unique character, made with beautiful natural materials of oak, knapped flint and delicately patterned brickwork but was a cold, dark home to live in and could no longer meet the needs of a growing family.
The form of the home is made of three wings, each angled to capture a range of different vistas across the site. This fragmentary approach also allows southerly sunlight to pass over the home to the north terrace of the property which is wrapped by the 2 other wings of the home, maintaining privacy and framing the landscape beyond.
Building in this quality of site, with its rich belt of trees and views across natural landscape presented a unique opportunity to create the feeling in the bedrooms of sleeping in the tree canopy. The bedrooms each have multiple view angles out through the trees and our design aims to capitalise on this unique outlook.
Buildings in the Chiltern hills have a distinctive material language defined by their local geology and surrounding nature. Barns and farmhouses have traditionally been made up of groups of fragmentary additions, new wings and subsequent extensions. Our new design echoes this fragmentary approach through its massing and follows the traditions of local oak framed structures, knapped flint walling and richly patterned brickwork, achieving a design which is both respectful of tradition and embracing of contemporary lifestyles.
Blurring the boundary between the home and garden was also a key goal, achieved through interiors with large pivoting, picture windows which allow one to appreciate the changing of the seasons and flow seamlessly out into the garden. These large windows flood the home with the changing character of natural light and allow the sun to warm the home through passive solar heat gain.
A passive approach to ventilation (one which removes the need and cost of artificial air conditioning) is achieved through two principle processes, cross ventilation, which allows air to pass freely horizontally through each wing of the home & by stack ventilation which occurs within the central, double-height entrance hall. This natural stack effect occurs in tall spaces which encourage warmer air to rise up and be released through skylights.
Using a natural timber finish and exposed oak frame within the home removed all plasterboard from the project, lowering the home’s embodied carbon and potential for damaging VOC off-gassing achieving a much healthier internal environment. Using natural materials such as timber with constant views out to nature has also been shown to greatly improve both mental and physical health and was focal to our strategy for a healthy family home.
The site was richly planted with a range of trees and wildflowers with a panoramic view out across rolling meadows and woodland. A key aim from the start was to build a home which enhanced the biodiverse, natural qualities of the site by integrating a robust planting strategy which echoed the pastoral surroundings.
A key space our clients wanted to achieve was a home office which acted as a focusing space away from domestic distraction whilst maintaining tranquil views out to nature.
The smooth laminated timber floor finish allows one to smoothly glide around the space and makes bringing cables under and up through the floor simple, efficient and tidy.
The design of this home draws from local vernacular buildings but also from the rich history of architect’s country houses with references to the plans of Palladio’s villas, Kazuo Shinohara’s powerful use of structure and the fluid relationship to nature of the American case study houses of Koenig and Quincy Jones.
Renewable systems including an Ecodan air source heat pump, a mechanical ventilation heat recovery system and battery storage remove the home’s reliance on fossil fuel energy whilst achieving the healthiest internal environment for the family. This project also integrates an extensive ground source heat pump pulling wasted heat out from the garden at no active cost to the family.

