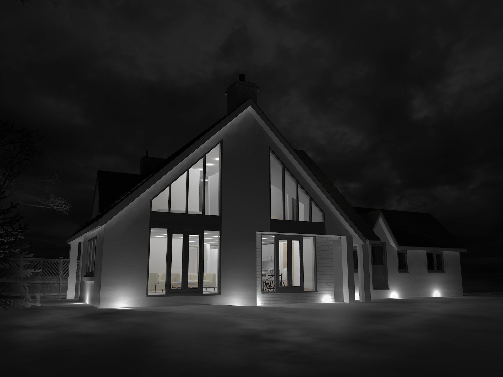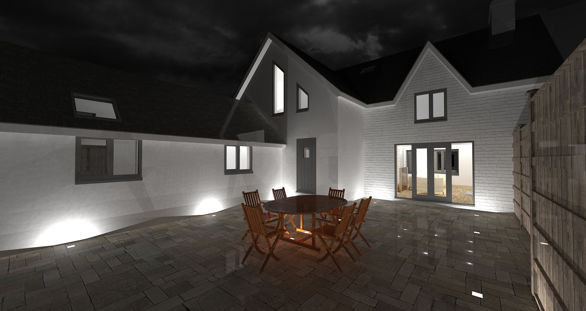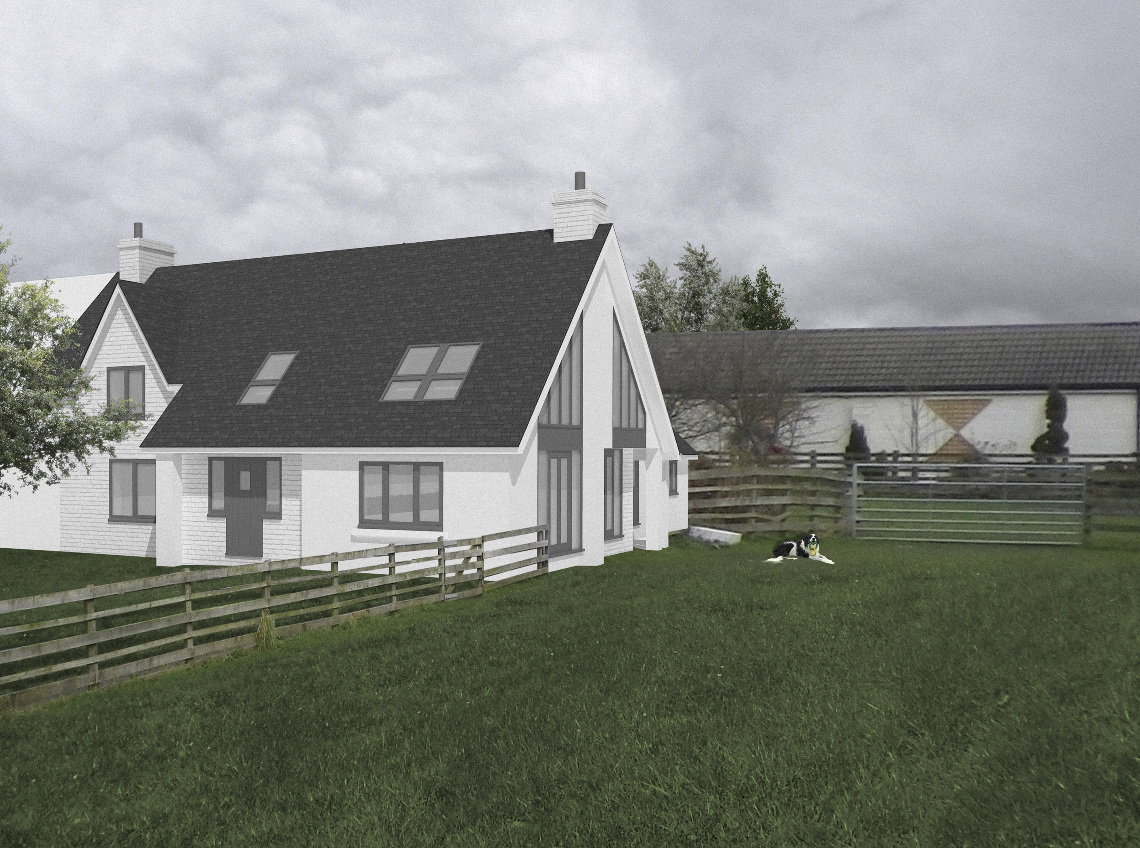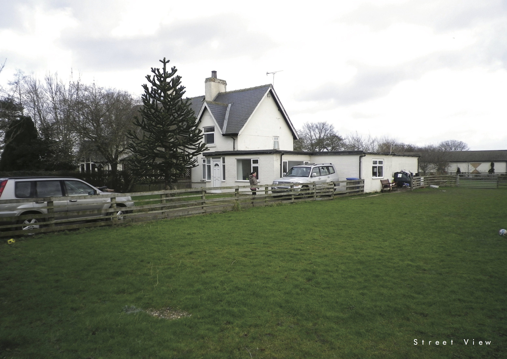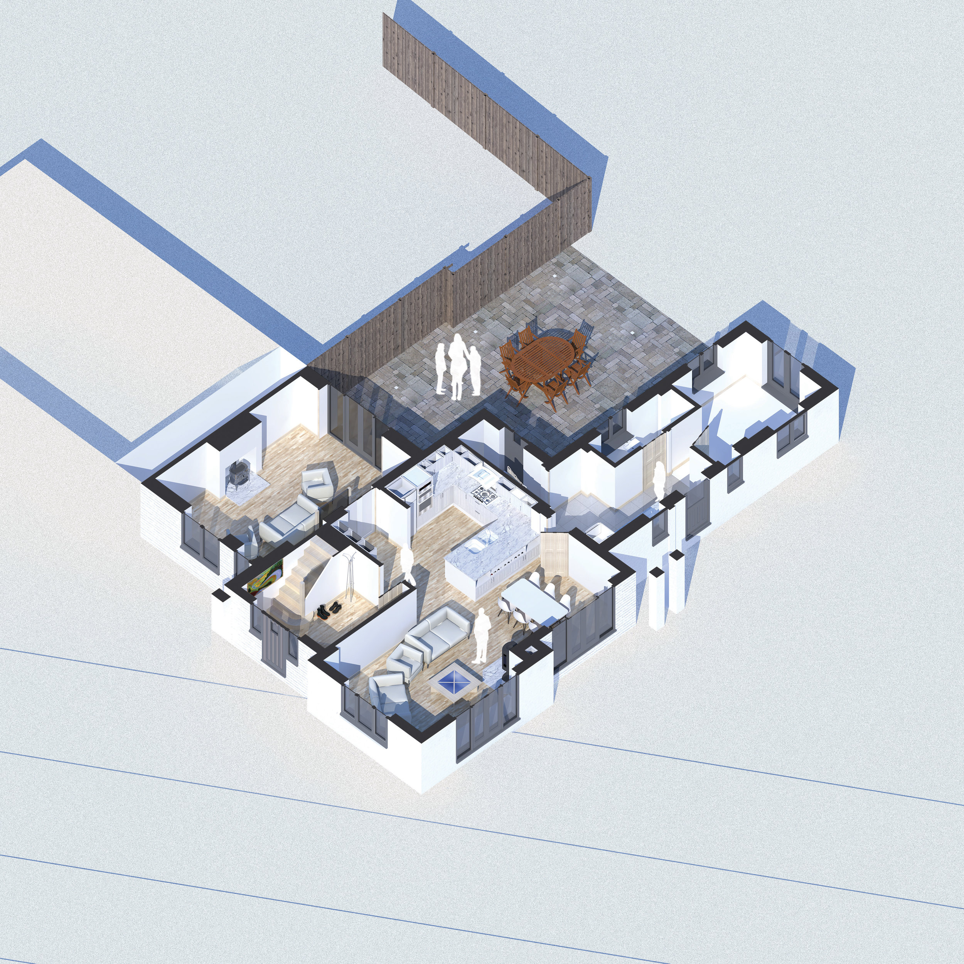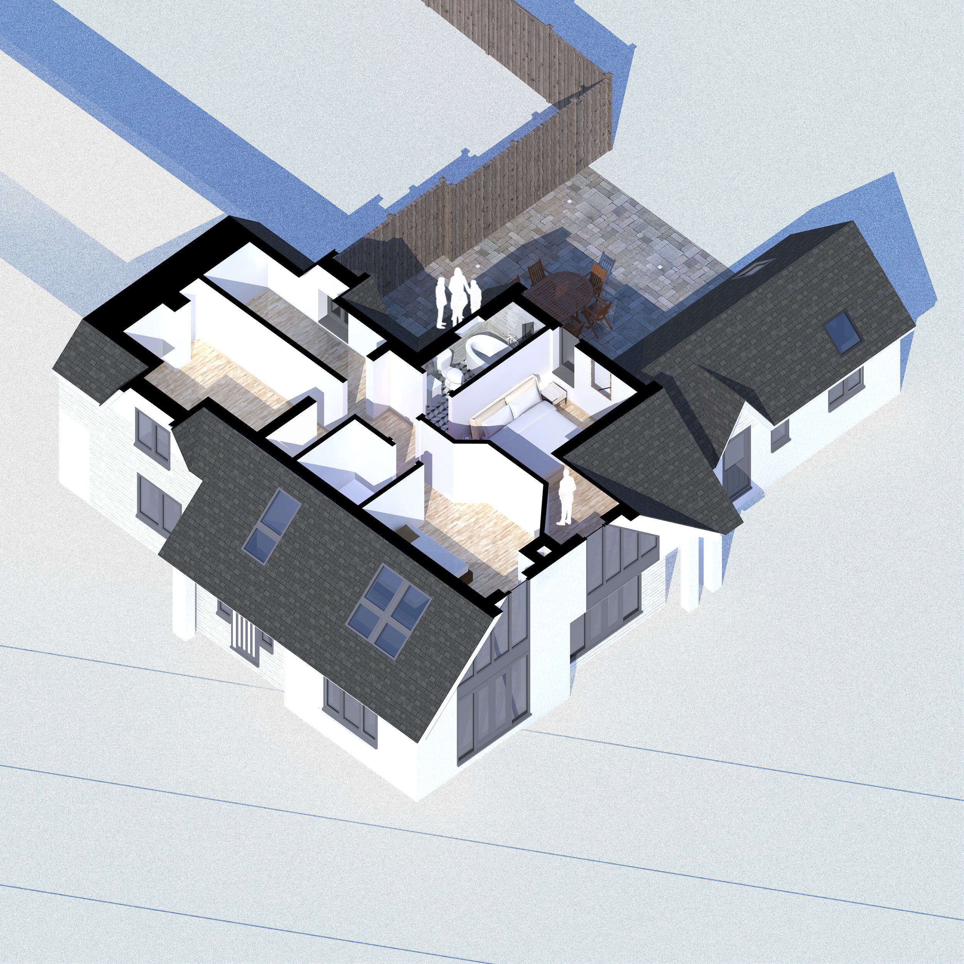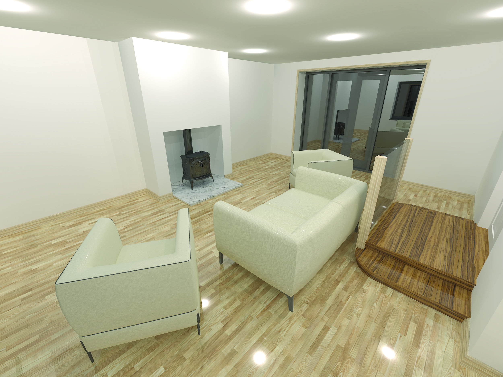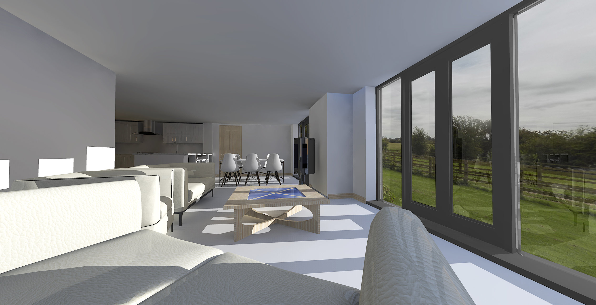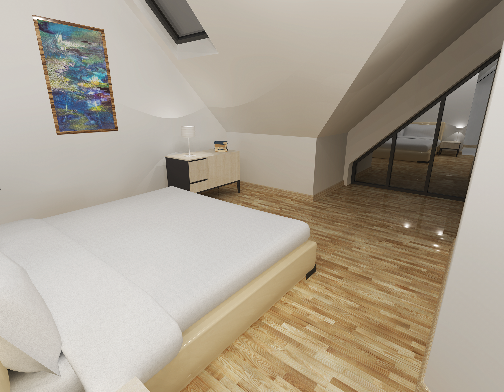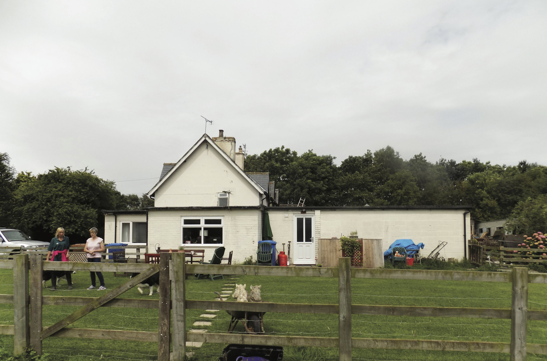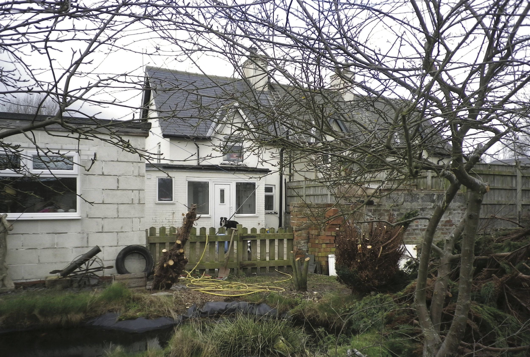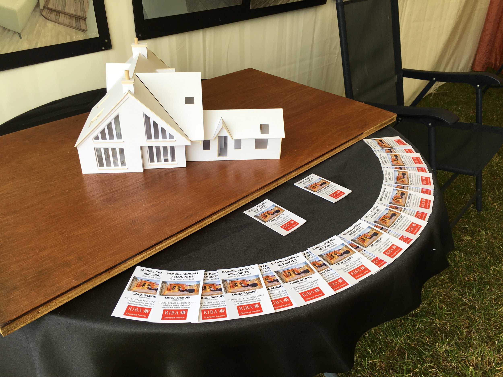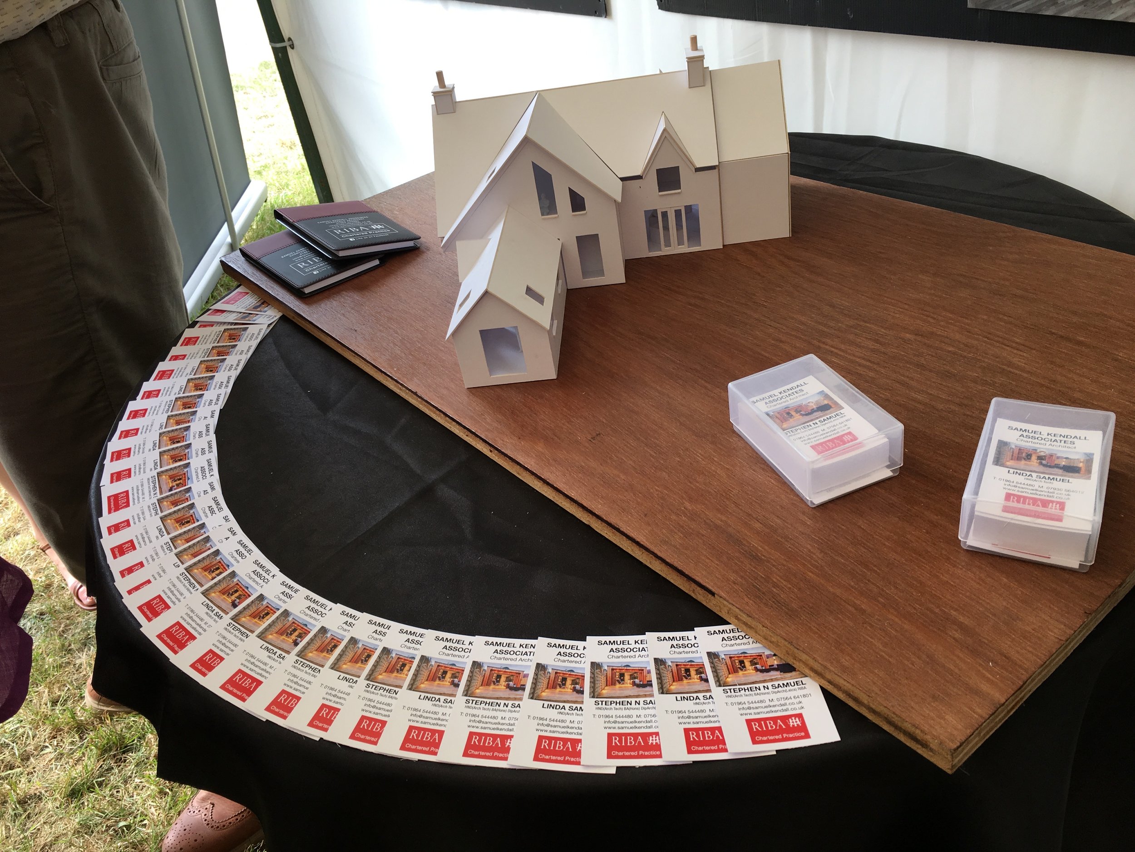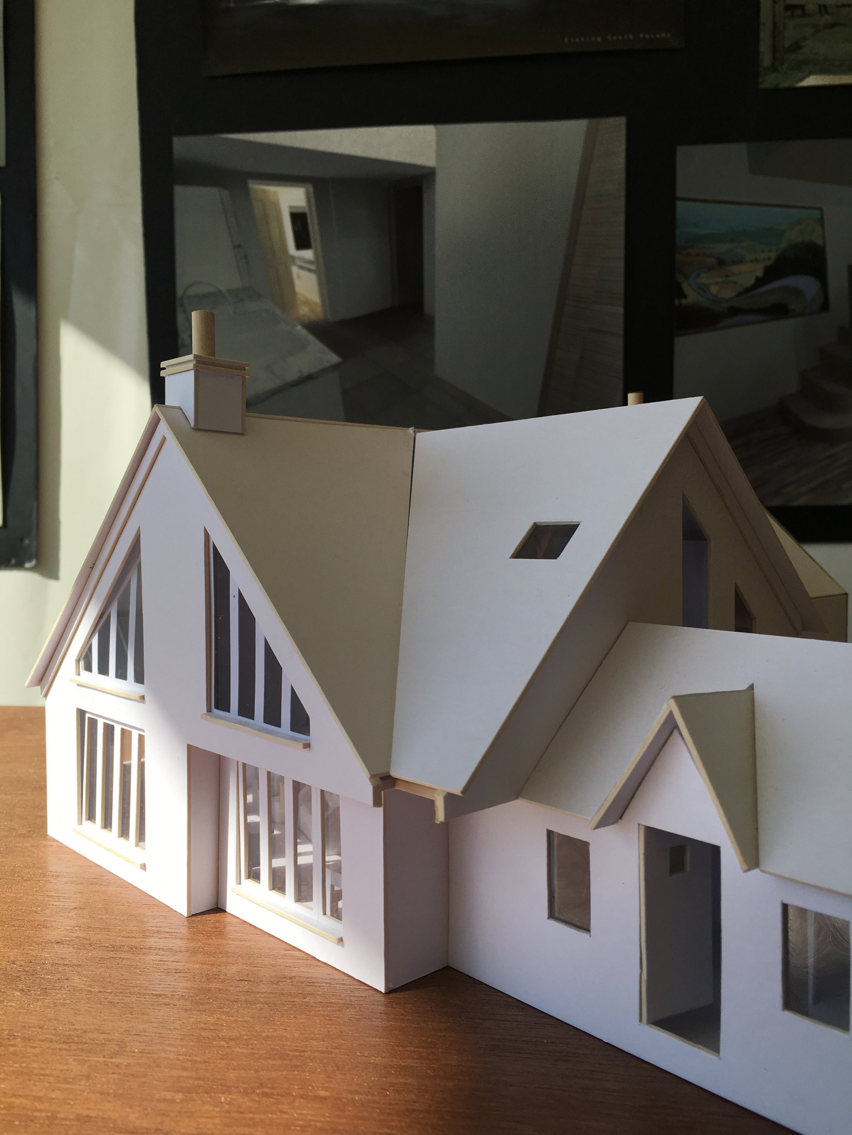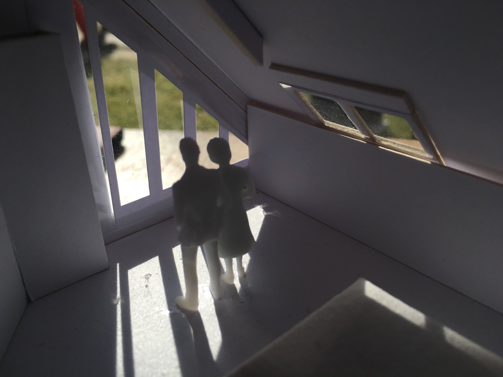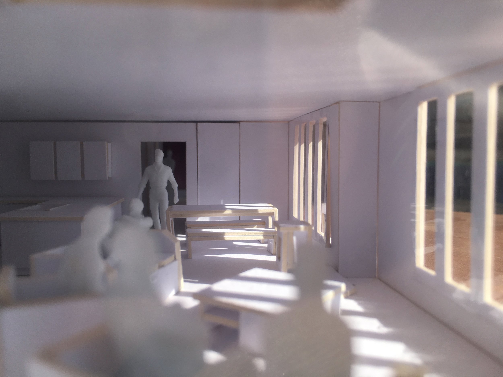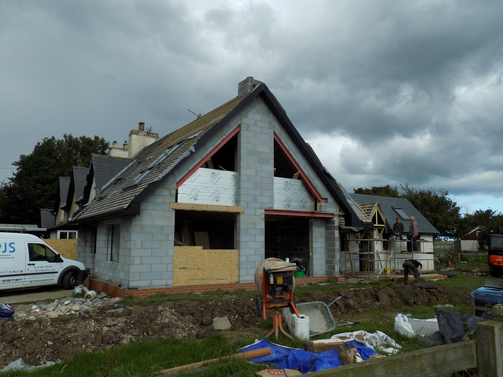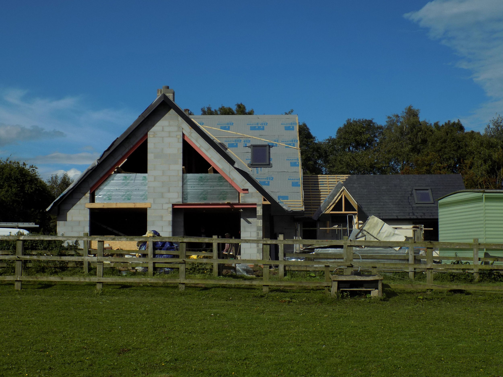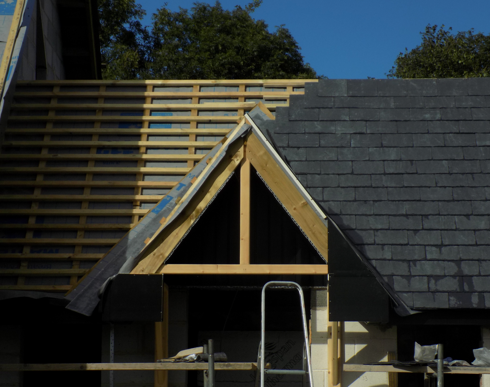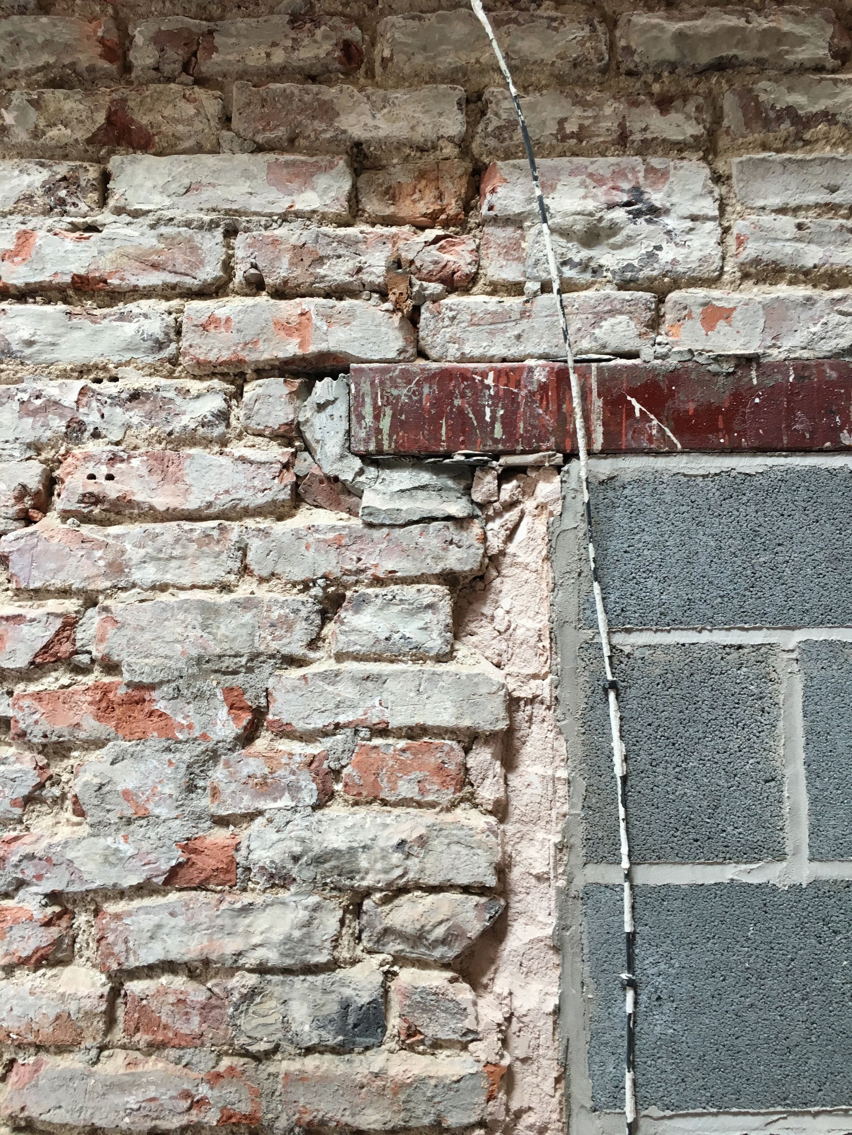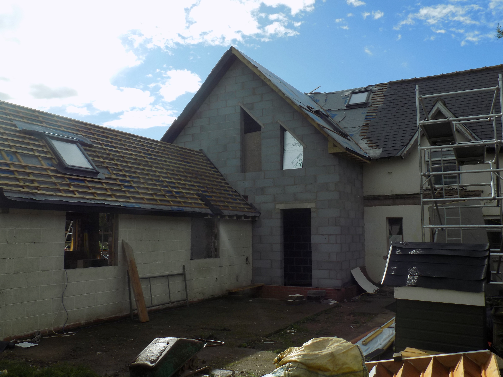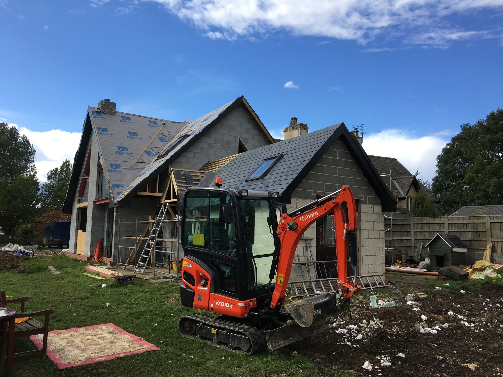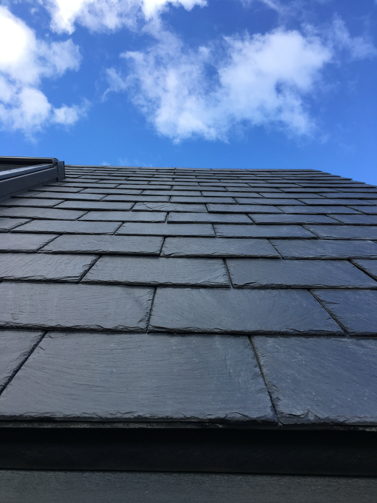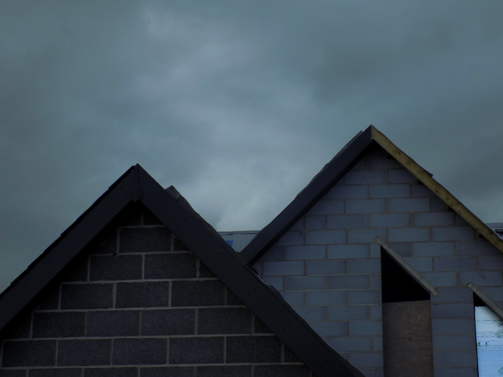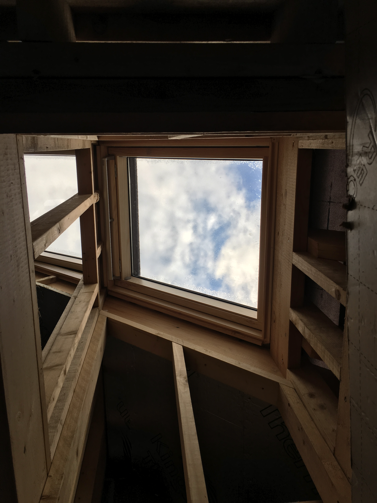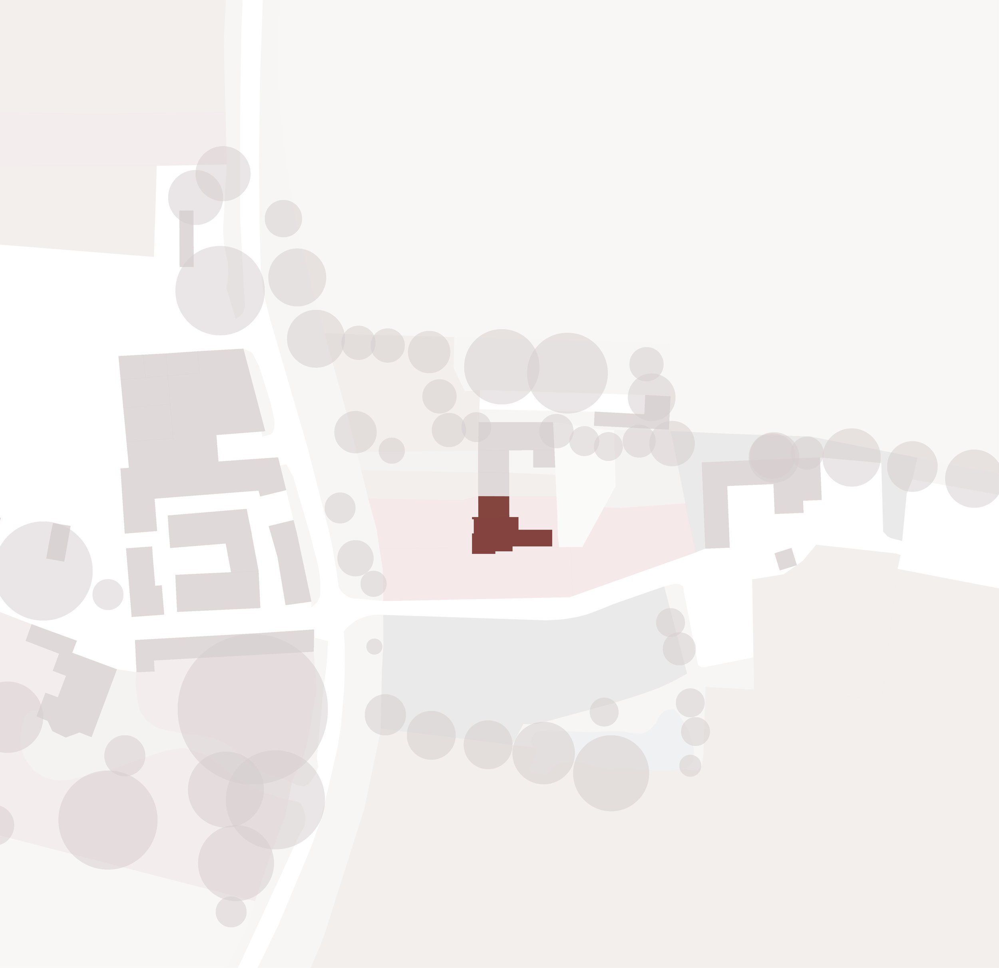0
items
£0
01964 544480 / info@samuelkendall.co.uk
Catfoss House
Catfoss, East Riding of Yorkshire
Rural Cottage Transformation
January 2016 - Present
Under Construction
Could you achieve your dream home without ever moving? The retired couple of this farmers cottage approached us with the goal of radically transforming their home, we provided a design which dropped their heating and electric bills substantially whilst doubling the size of their cottage.
“Bringing daylight deep into the clients home, improving its thermal performance and providing a strong structural skeleton enabling first floor expansion were the key moves of our design. ”
“We glazed the south face of the house to capture the suns heat and light, creating a vibrant open plan dayroom & luxurious first floor bedrooms which store solar energy in their warm masonry bones. We then wrapped the new and existing parts of the house in a warm jacket of high performance insulation yielding a house which holds its heat for much longer than a typical home. ”
