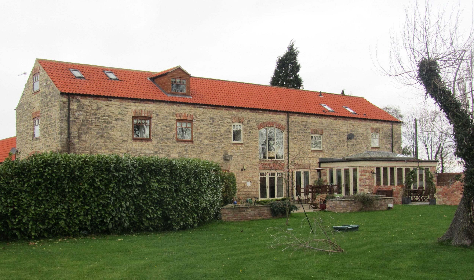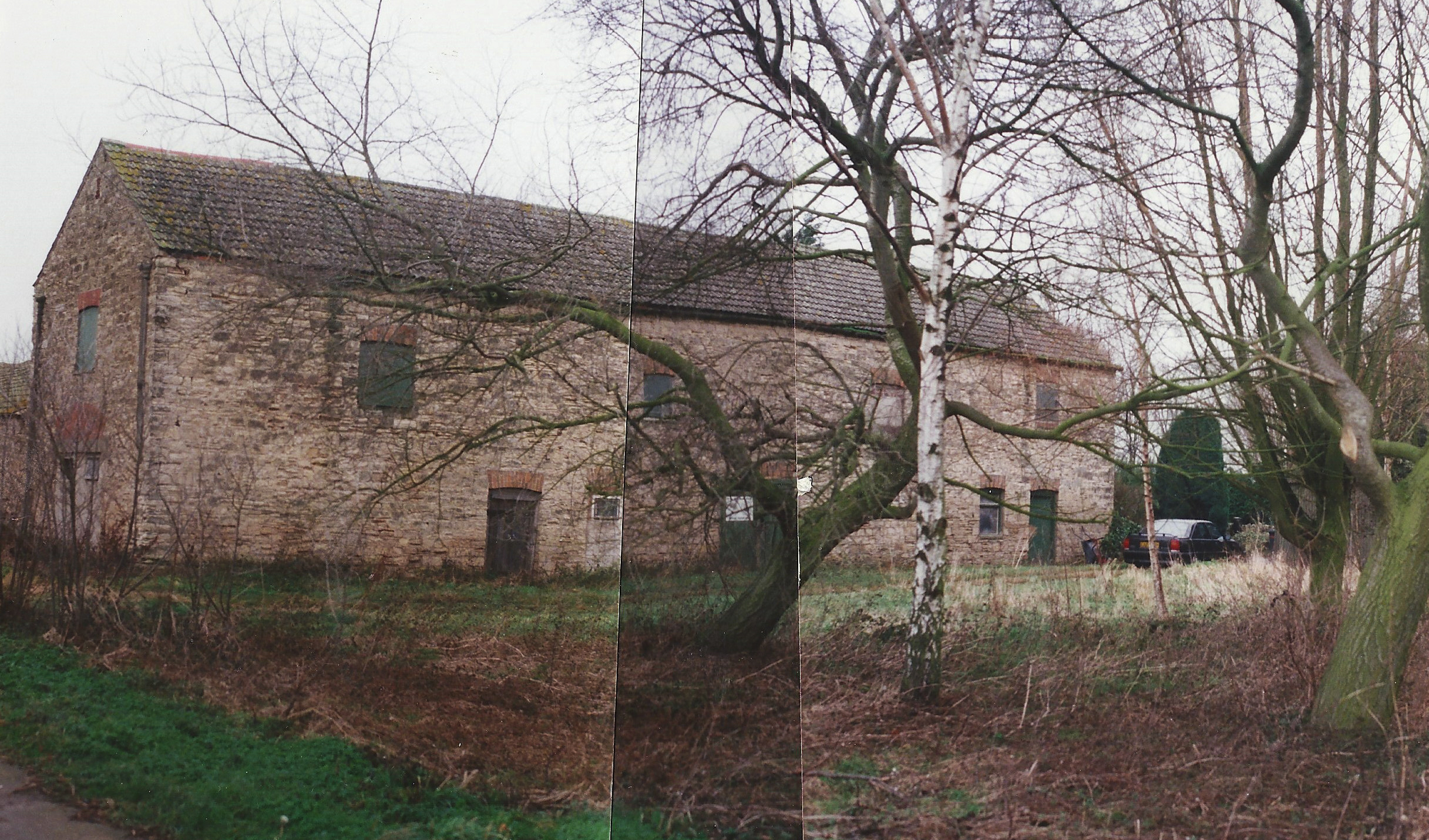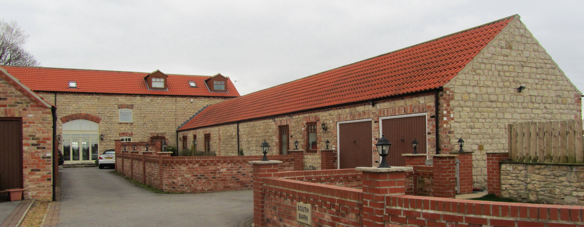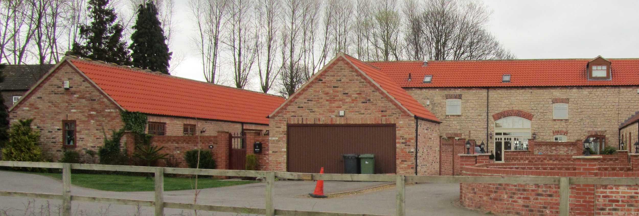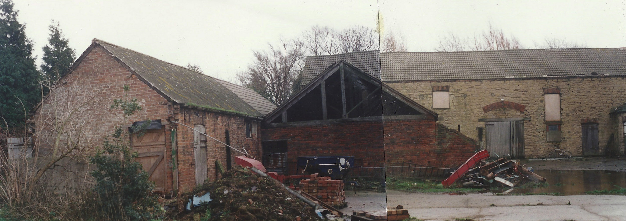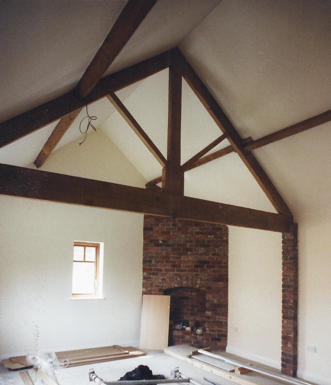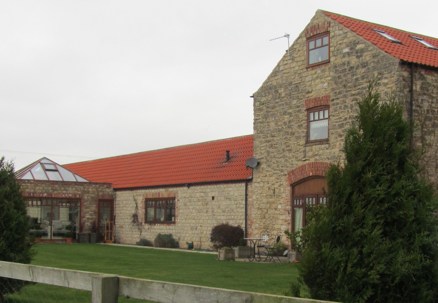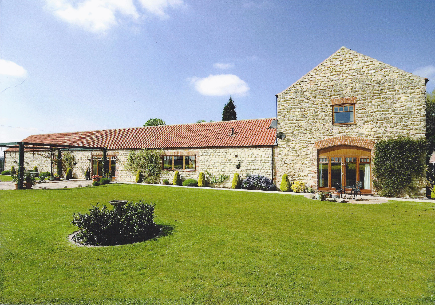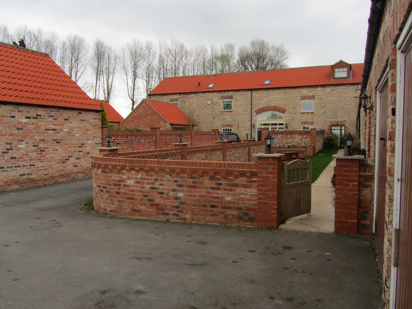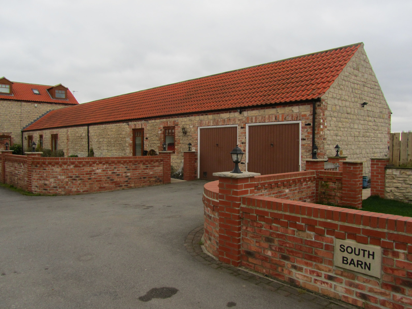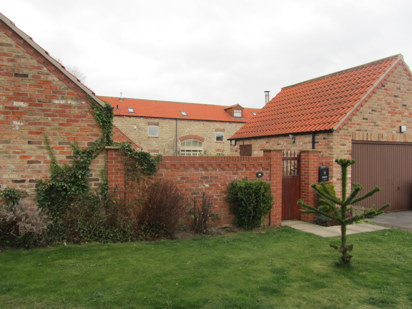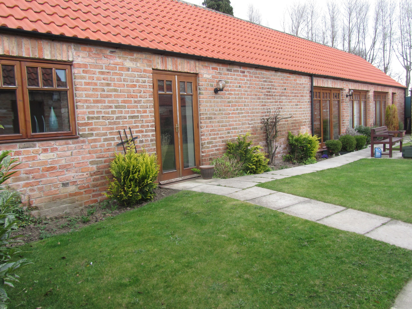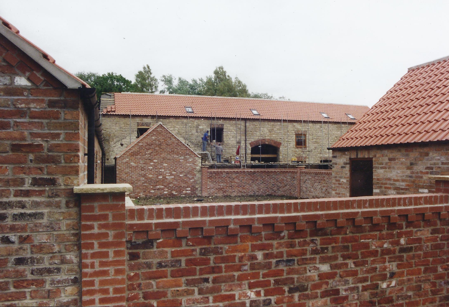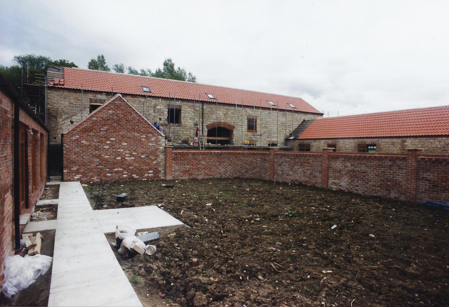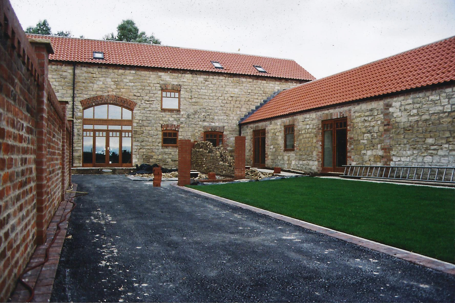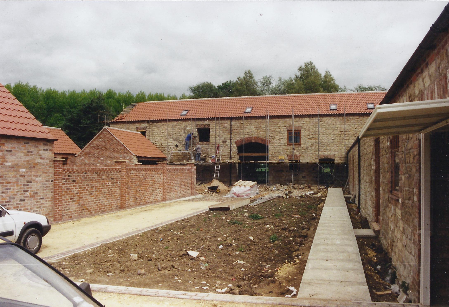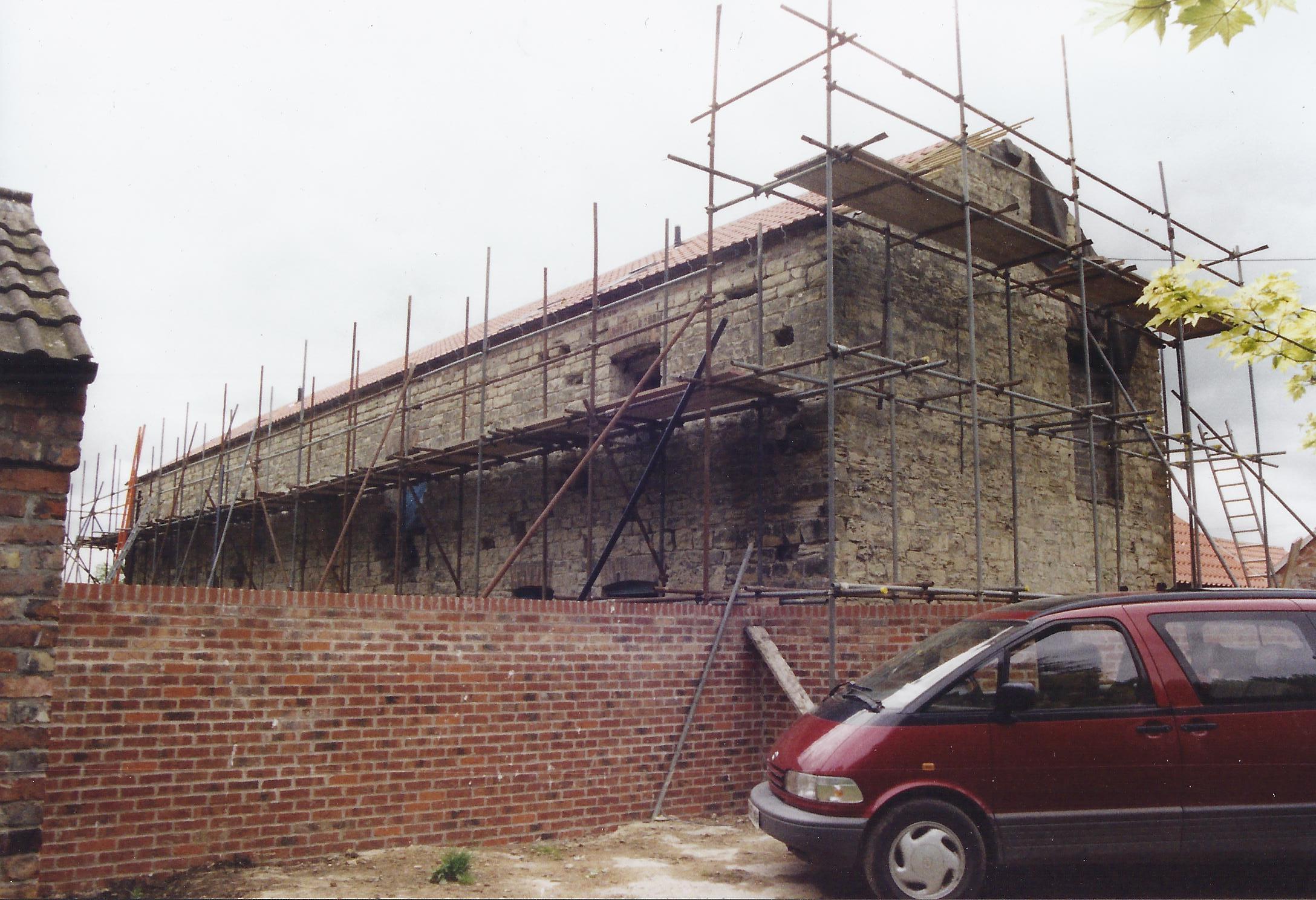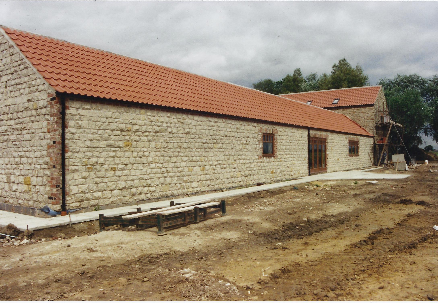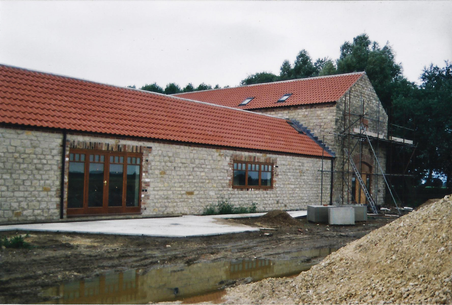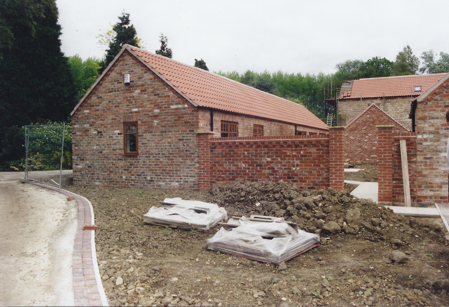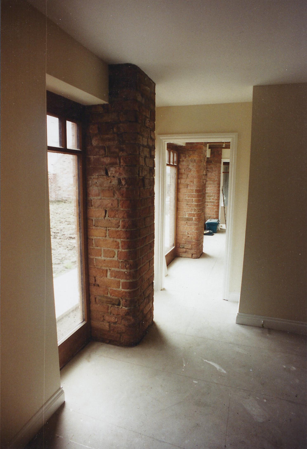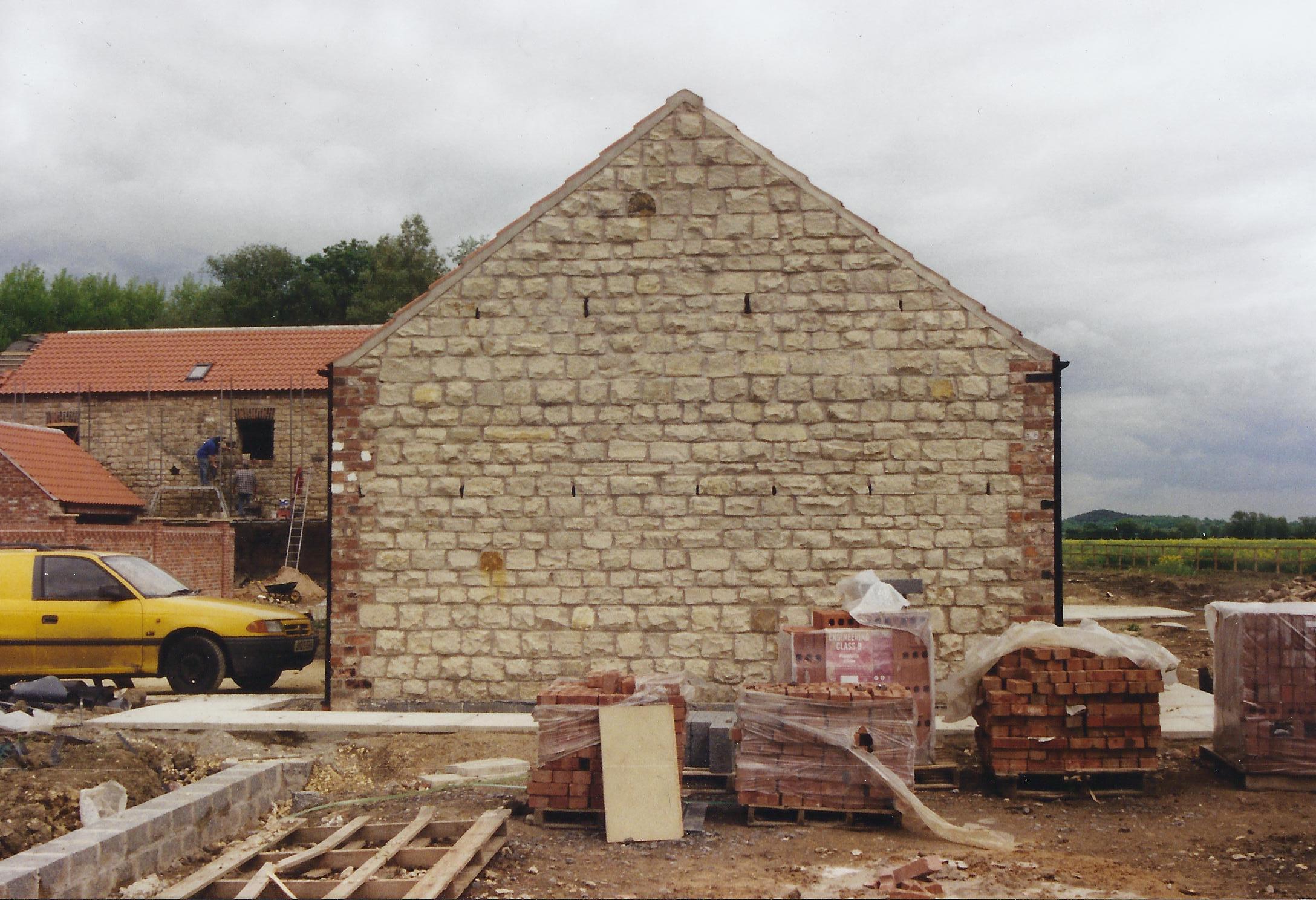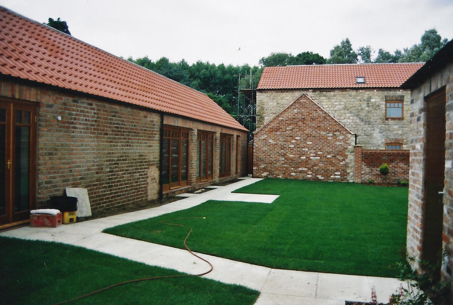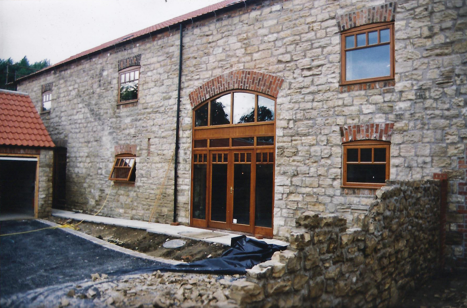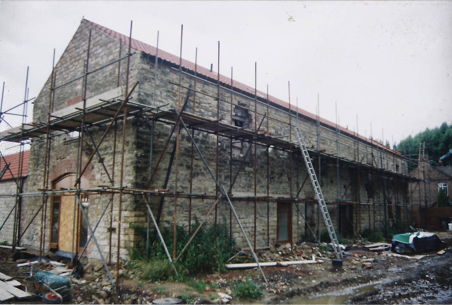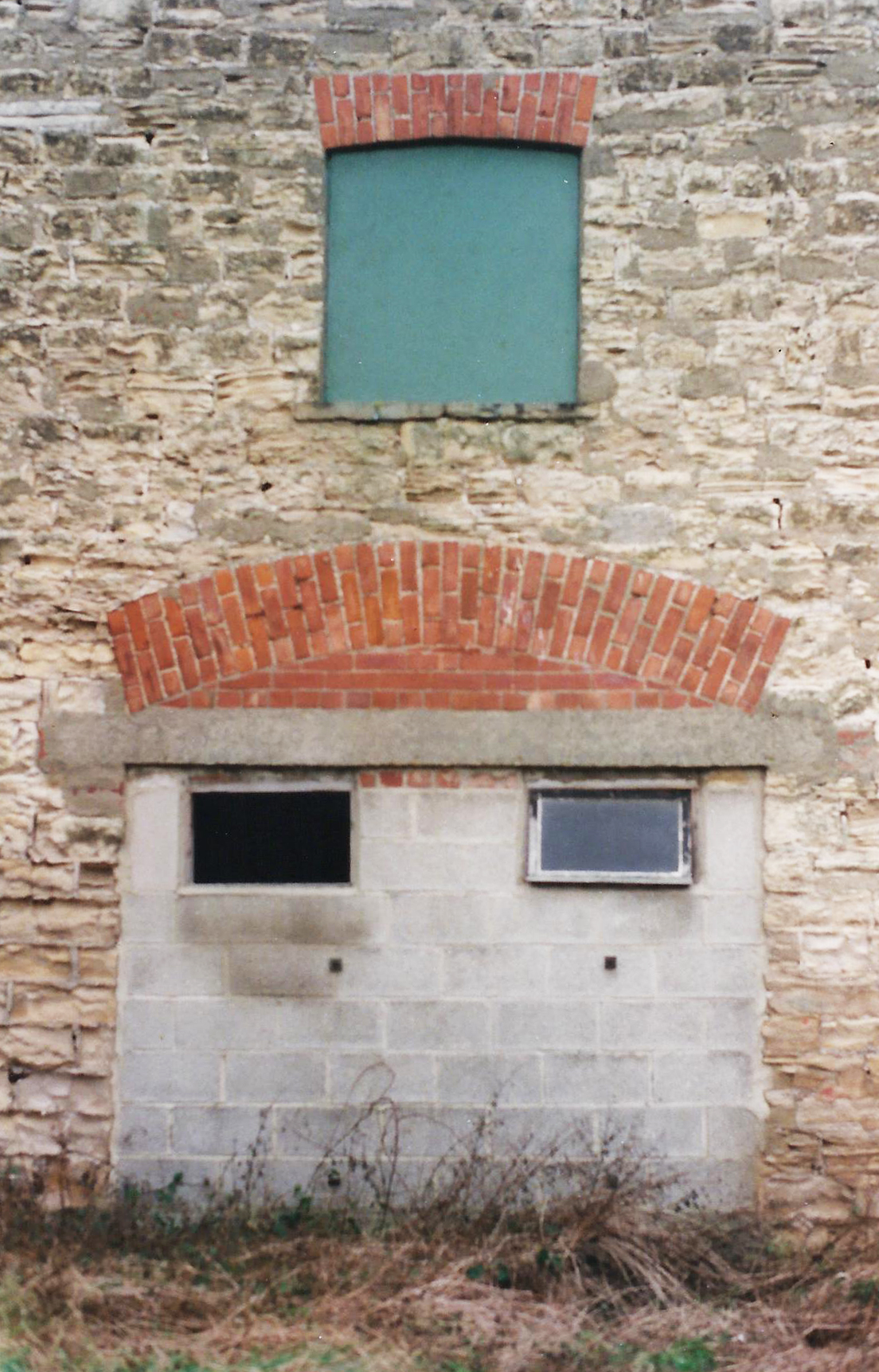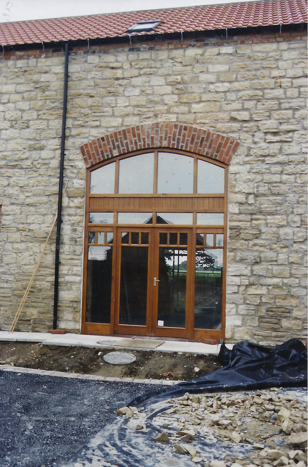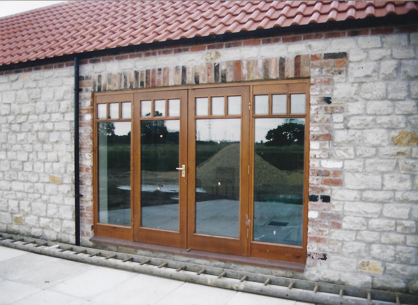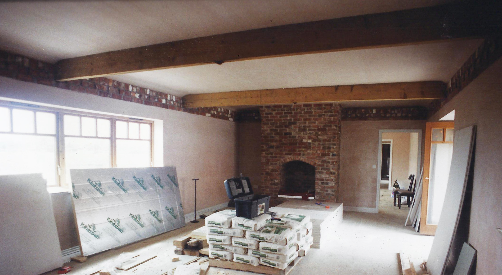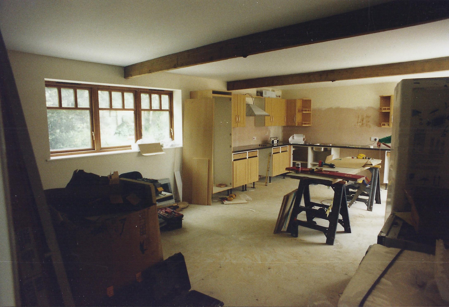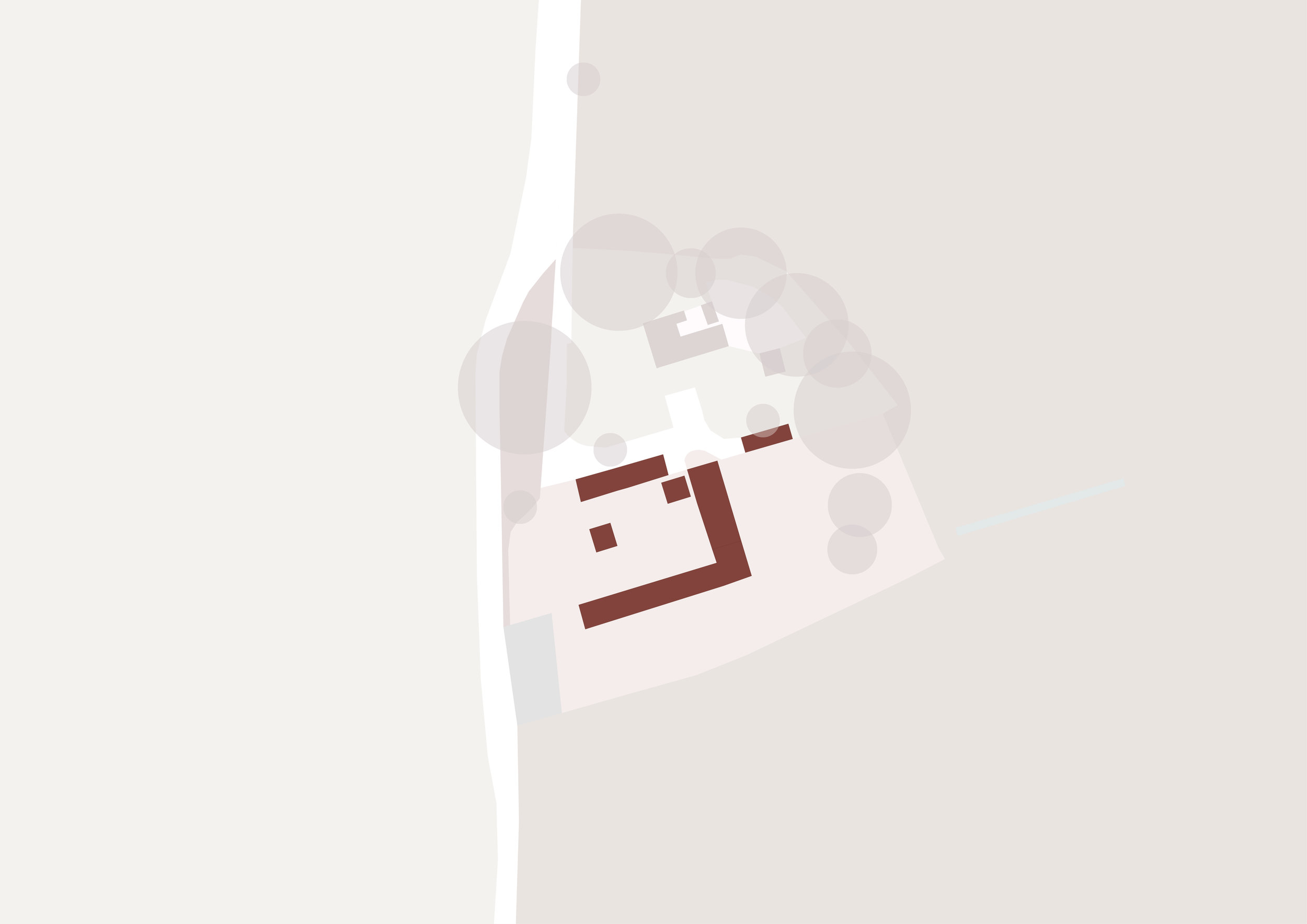01964 544480 / info@samuelkendall.co.uk
Brecks Farm
Monk Fryston, North Yorkshire
Extensive Barn Conversion
2002 - 2005
Located in the agrarian landscape of Monk Fryston this 18th century derelict farmstead was tentatively converted into a coherent set of residences maintaining and reusing the existing oolitic limestone native to the North Yorkshire area.
Within the main barn, living spaces were placed at first floor level to emphasise the king post truss structure yielding an vernacular cathedral like space. Bespoke Accoya timber windows maintained the existing openings whilst giving new life to the existing buildings.
Sustainability Strategy
A sustainable architectural approach often begins with the decision to retain and restore an existing building, rather than wastefully demolishing and wiping the site clean of any distinct character it may have. This was the case at Brecks farm, North Yorkshire where a cluster of existing disused farm buildings were adapted to become a range of homes incorporating passive strategies of heating and ventilation.
Decisions made in adapting the plan of the barn shell aimed to work with existing structural elements and make any new petitions, staircases and internal doors & windows from locally sourced timber acting as carbon sequestration and lowering the environmental impact of the project.
An inherent feature of single-span vernacular barns of a certain depth (under 12 m, Brecks from being 7 m wide) is that by providing openable windows either side of the span you can achieve excellent levels of cross ventilation promoting great air quality and negating home overheating in the increasingly hot summer months. A further existing feature of the barns is their thick limestone walls, which if exposed correctly to the sun become great thermally massive heat stores, improving the buildings’ thermal stability and lowering their heating costs.
