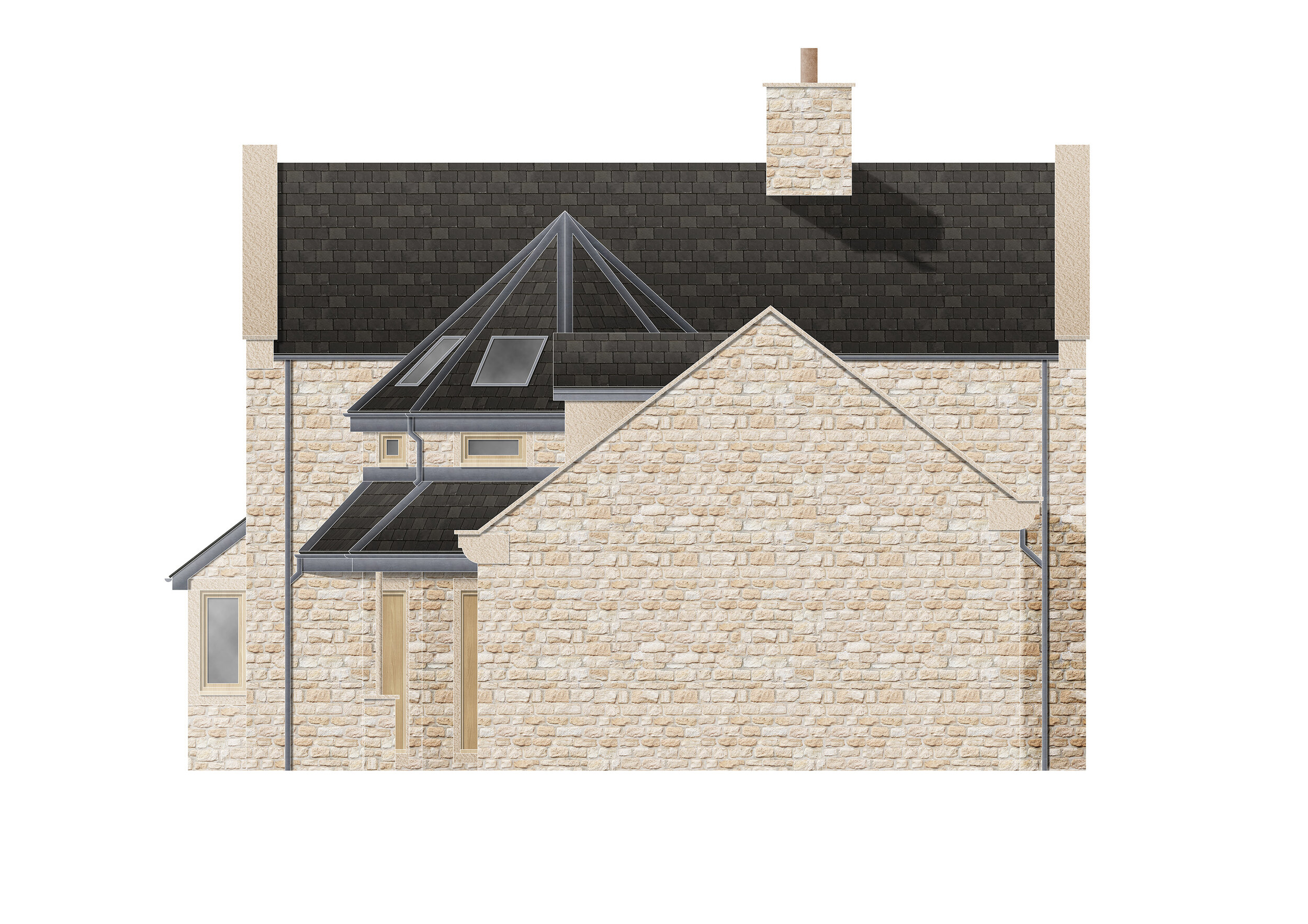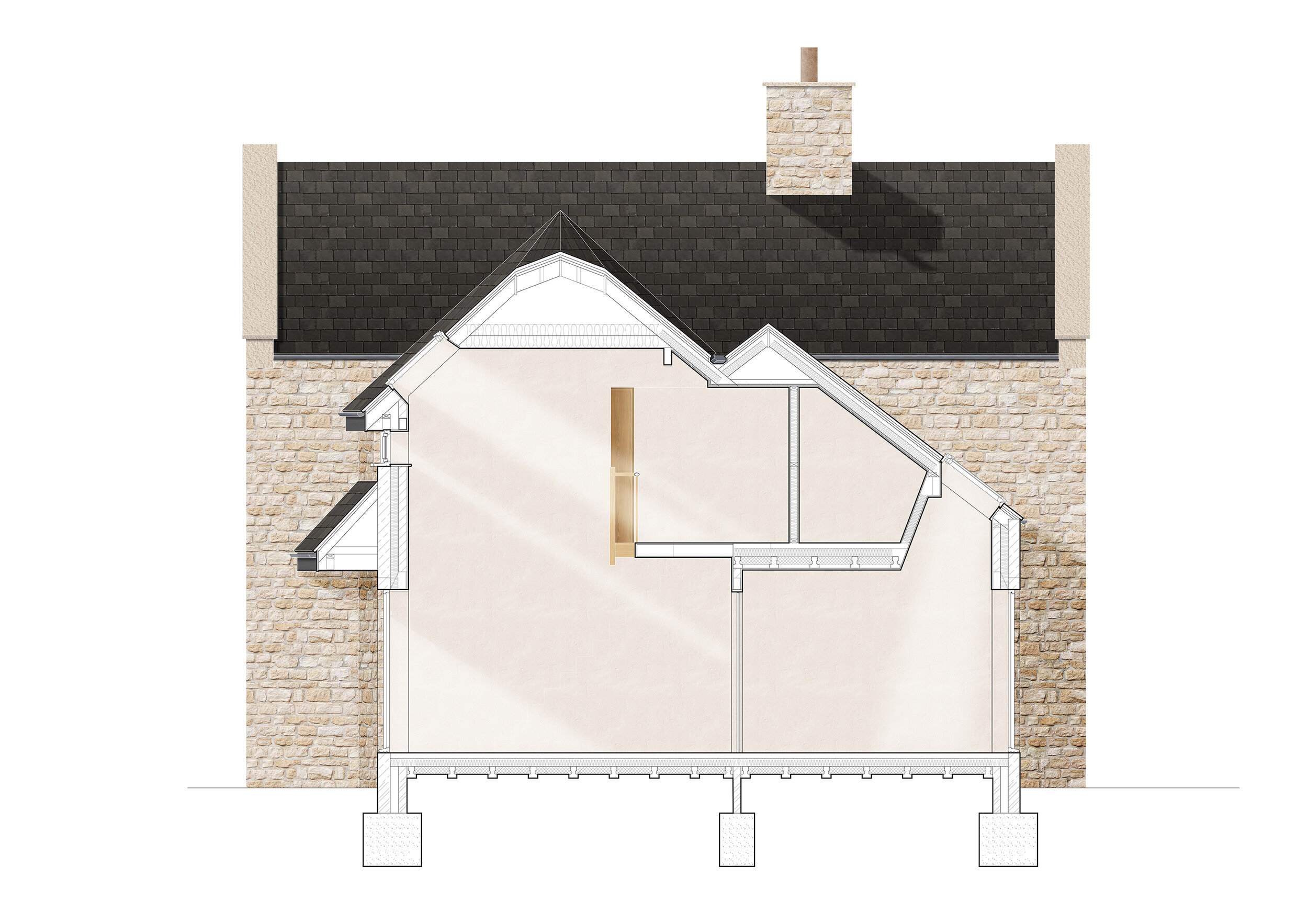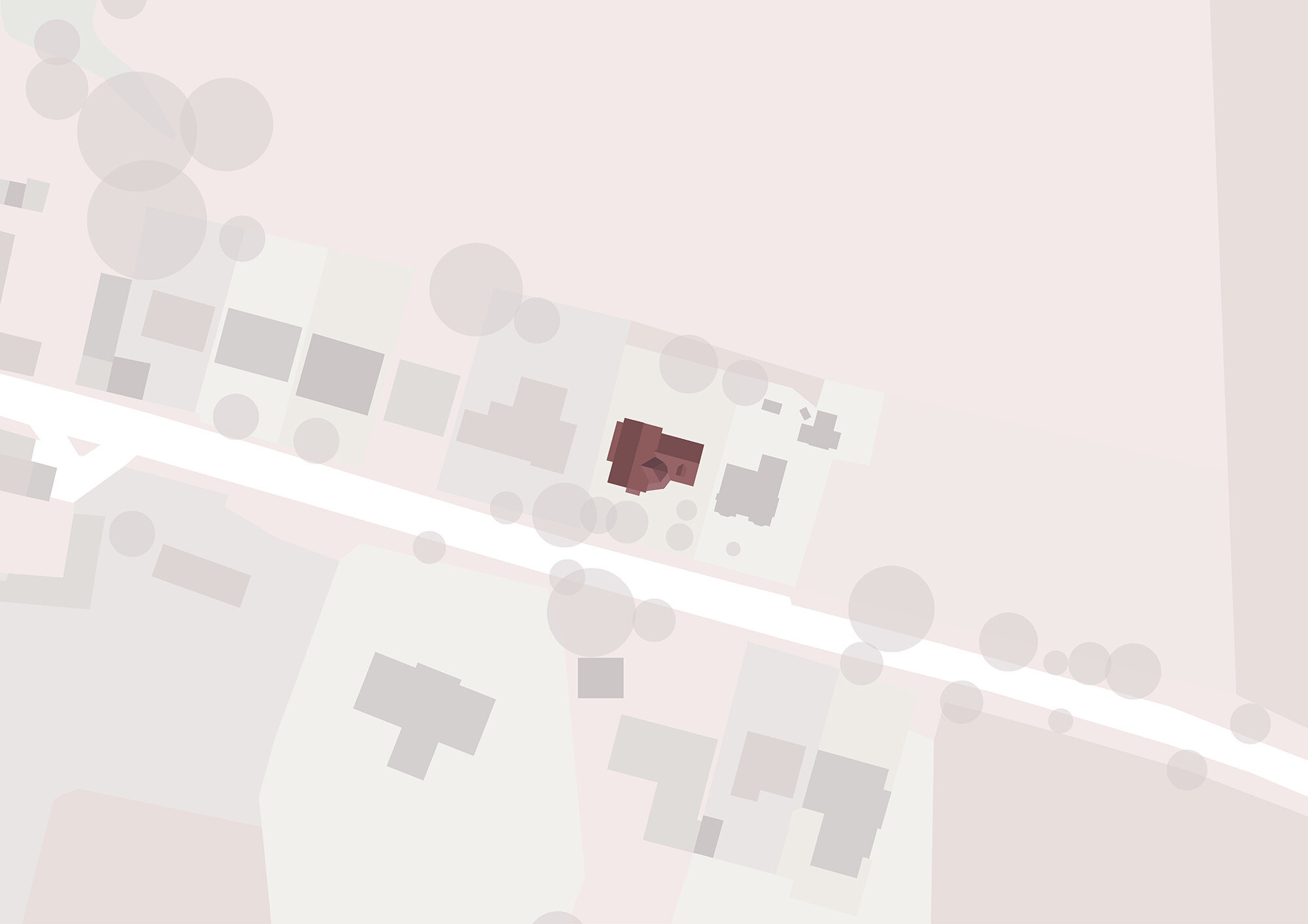01964 544480 / info@samuelkendall.co.uk
Saxton House
Saxton, North Yorkshire
2007 - 2010
Built in the heritage village of Saxton, this family home provided a tranquil, characterful retirement dwelling.
The home shares a boundary with the historic Saxton castle site & a key theme of the project was to evoke something of the rich & long history of the setting. This was achieved through materials and formal composition which included a central turreted entrance tower, a key element which structured the plan organisation & environmental strategy of the building. The building was further anchored to its setting through vernacular materials of magnesian limestone, slate and local hardwood.
Connecting the home’s living space to its verdant garden was another key project theme achieved with sweeping bifolding doors as well as framed views in each of the rooms.
Maximal south light is harvested from the street side without compromising privacy through the careful arrangement of several skylights & clerestory windows.
Thermal performance was critical to this project with high-spec Swedish Andersen windows and doors throughout as well as thermally massive floor slabs & a central stack ventilating entrance tower which with the aid of a sophisticated mechanical ventilation heat recovery system distributes the suns heat throughout the home.




