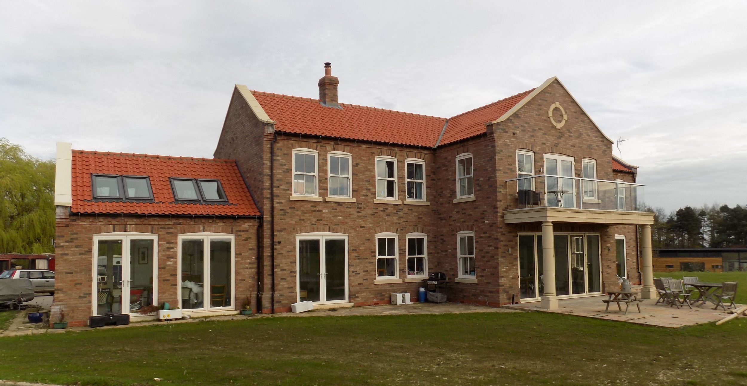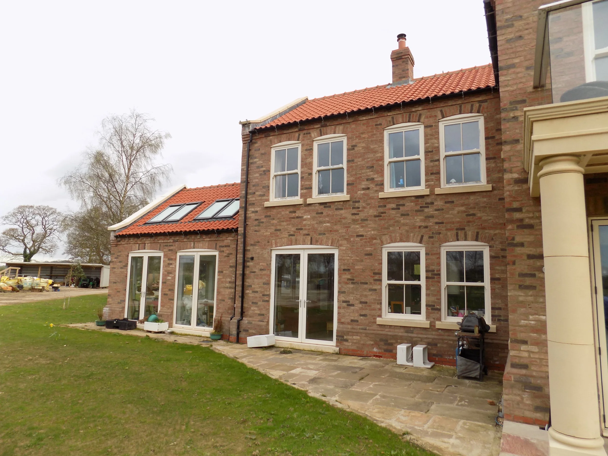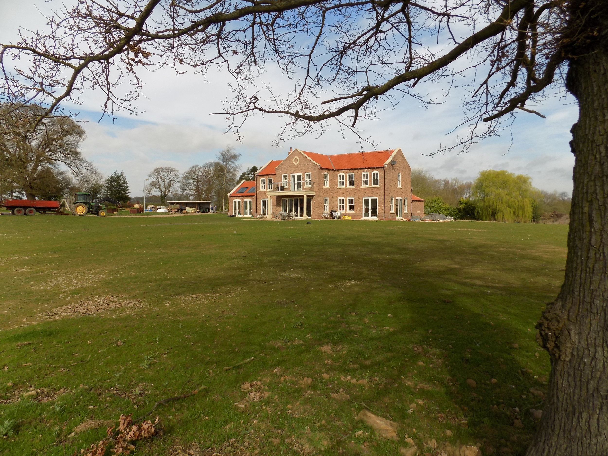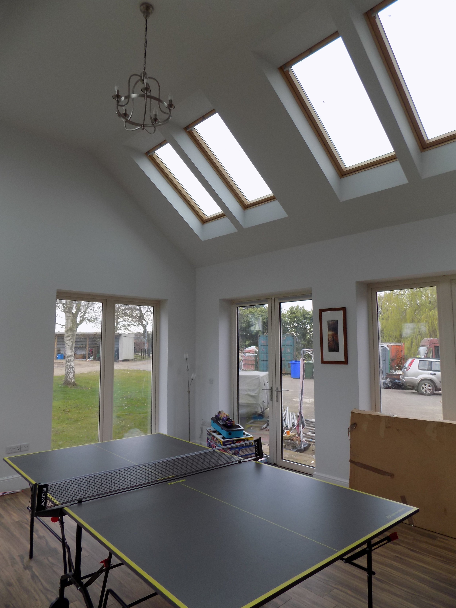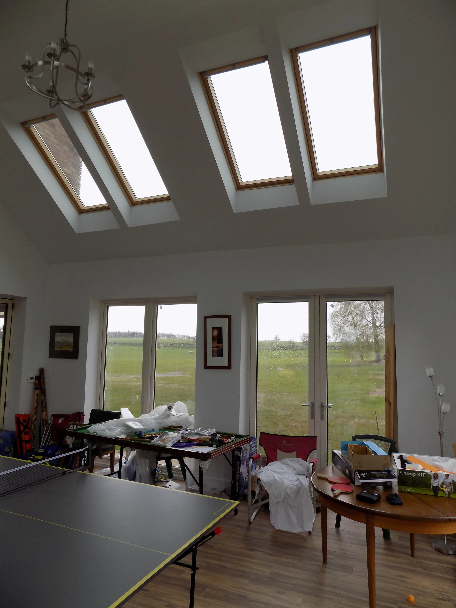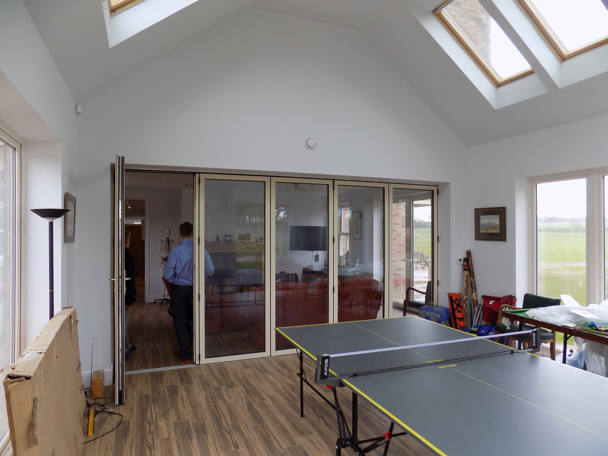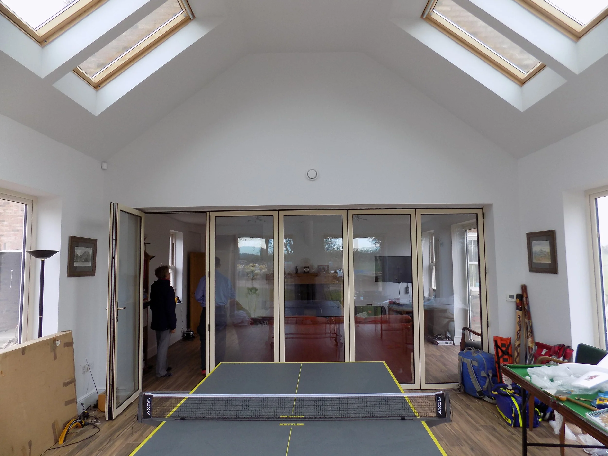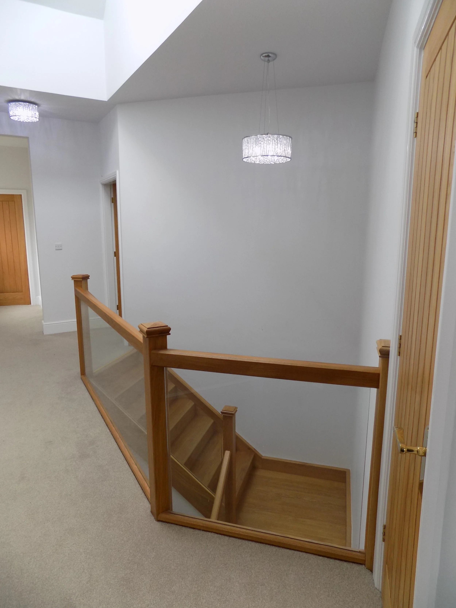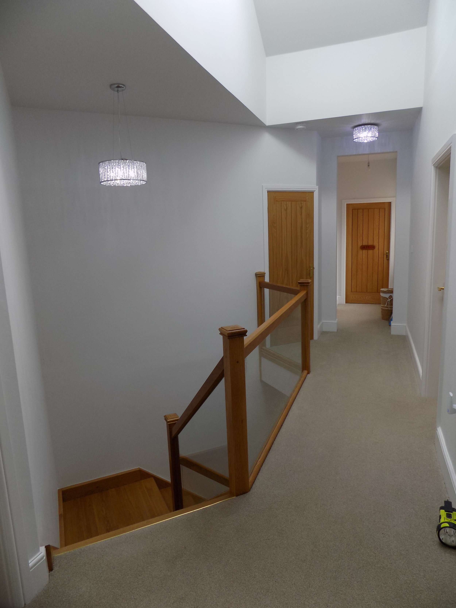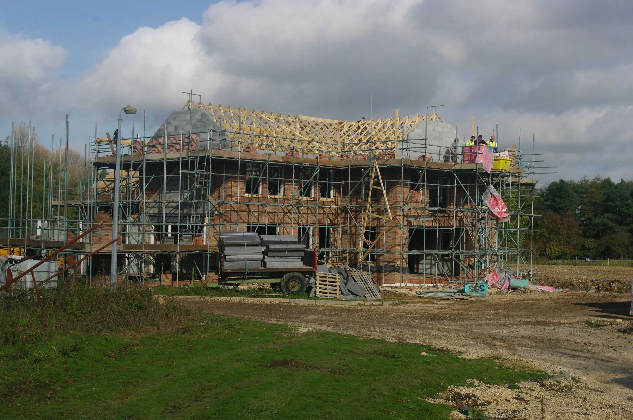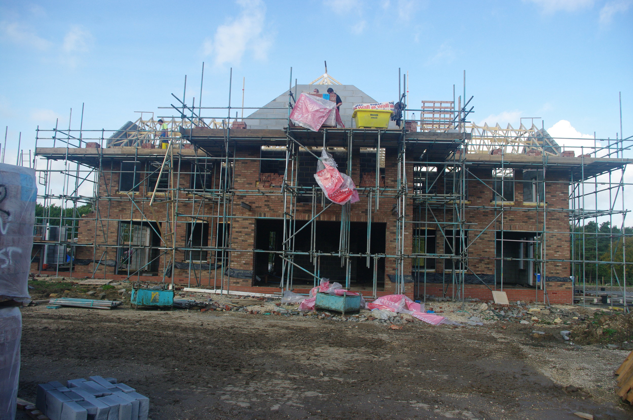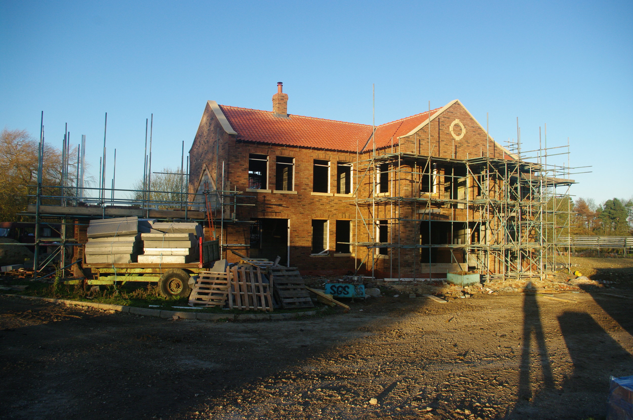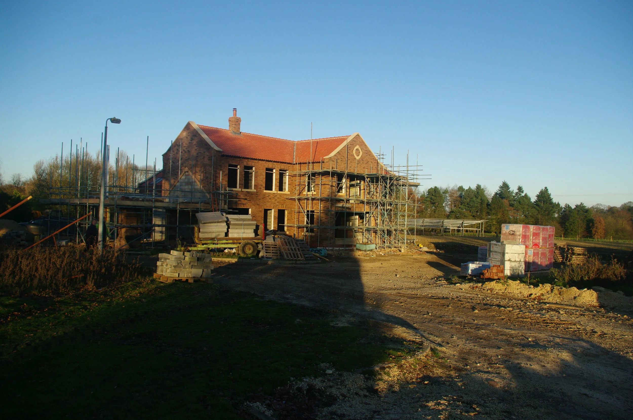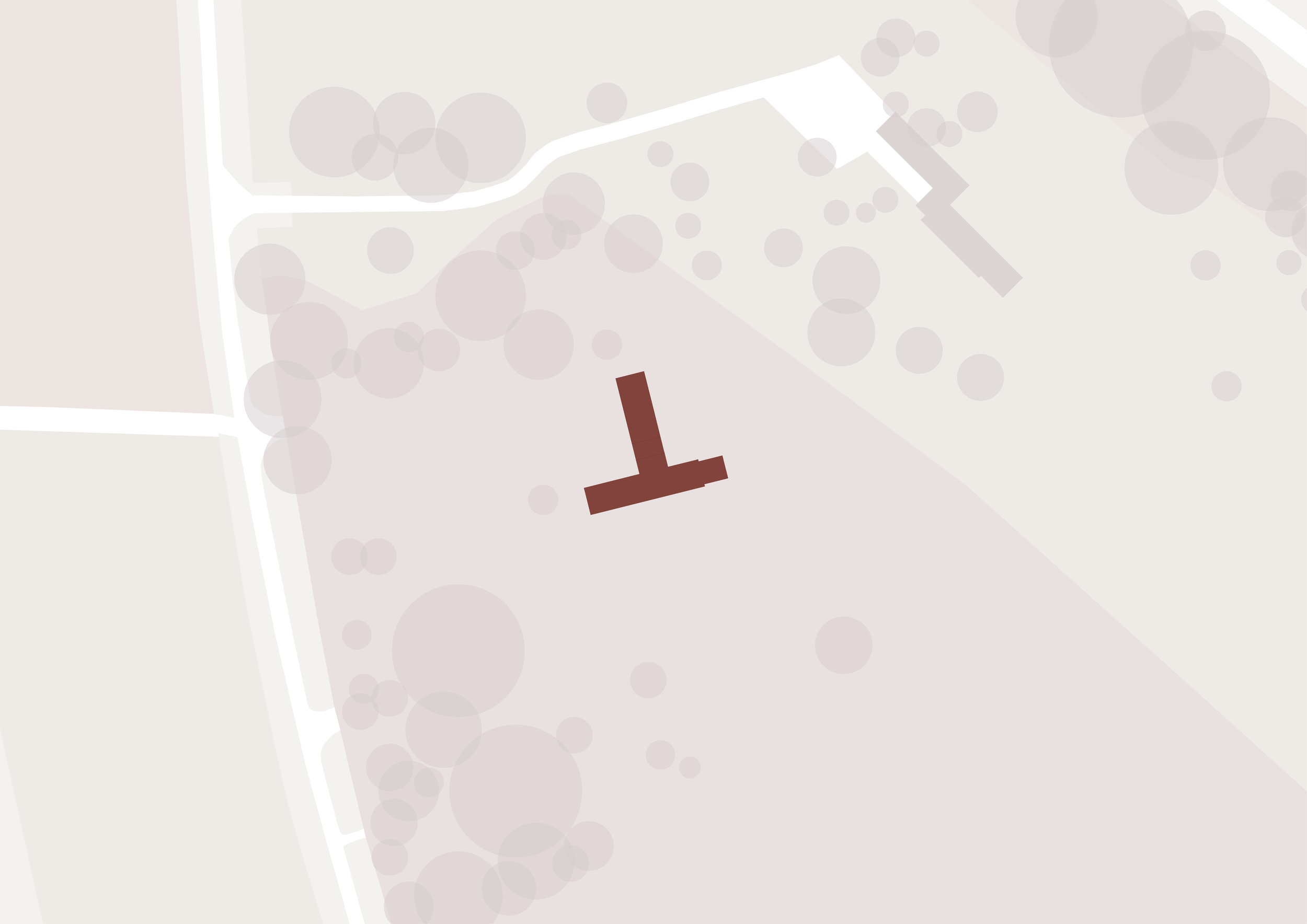Etton House
Etton, East Riding of Yorkshire
2016
A new family home set in a rolling parkland setting on the edge of the South Dalton Estate, this dwelling utilises its orientation and passive solar gain to temper its internal environment.
Designed to achieve Code 5 sustainability levels, this house harvests low grade heat from the surrounding land via a ground source heat pump to supply an extensive underfloor heating system on both floors, coupled with a mechanical ventilation with full heat recovery system to render this a substantial eco-dwelling, placing no reliance on fossil fuels at all.
This airtight building is designed to far exceed current thermal insulation level requirements and combined with ultra high performance fenestration enables the running costs to be reduced by over 90% when compared with an equivalent dwelling of similar size.
Planning Approach
The existing formal character of the site was long and low, the massing of our eco-home reflected this, following the contours of the landscape. The surrounding South Dalton landscape is characterised by traditional rural farmhouses and country houses including South Dalton Hall. Our eco-home aim to resonate in appearance with this local country vernacular whilst achieving passive environmental design principles.
The planning joint structure plan notes -
“Limited development of an appropriate scale and type can positively help to sustain existing settlements as active communities, helping to meet local needs and contributing to a more vibrant, attractive and high-quality living and working environment.”
This well-developed application meets the criteria set out in paragraph 5.24 above, development such as this represents a positive opportunity for new residents to actively contribute to the life of the nearby village of Etton.
Local plan policies C2 and C3 relating to the re-use of former educational facilities states.
“The council will encourage the re-use of any surface buildings for community related purposes compatible with their location. If there is little or no prospect of viable re-use within those categories then as an alternative to allowing the buildings to remain empty or grossly occupied… they should be proved that the existing buildings are on suitable for conversion. The Borough Council may be prepared to consider redevelopment. It would be important in any redevelopment that the new use should not prejudice the character of the site and that it would comply with current policies. The footprint of the total redevelopment should not occupy a larger area of the site than the existing buildings nor should any new building exceed the height of the existing buildings. If possible both should be reduced and landscaped to minimise the impact on the surrounding area. Any change of use should include substantial landscaping.”
The current application is extremely modest in terms of the impact on site and certainly far less than the entire development that preceded it. In selecting a residential use for the site the applicant has put forward a low impact proposal that creates a good opportunity to return a significant proportion of previously developed land back to the landscape. The site will be secured to prevent the security issues associated with the current buildings and land. Traffic movements generated by the two households will be far less than the school that preceded it. The development of the site which relies upon a comprehensive landscaping masterplan at its core presents an opportunity to contribute to enhancing and enriching the existing landscape character. This modest development of two private houses represents a sensitive and low impact proposal and good use of the former site.
The application site is located within an area which is considered to be an area of high landscape value therefore subject to the criterion of policy E10 of the Beverley Borough local plan which states -
“the area of high landscape value shown on the proposals map will be conserved. Development proposals within this area will only be approved if they are of an appropriately high standard and will not adversely affect to any material extent, the special character appearance or nature conservation value of the landscape.”
The proposal includes a substantial new landscape plan, with extensive new planting to create a comprehensive landscaped setting for the proposed new buildings which would allow a better quality environment for the dwellings of the future. It would also enable over time for a constructive and positive response to the challenge that this site faces in trying to constructively move forward from the present site. One of the advantages of this scheme is not just the removal of existing buildings, but there are replacement with good modern architecture, in a landscape setting. As only two dwellings are proposed there is ample space between them such that the predominant vista will be of the woodland both proposed and existing interspersed with the dwellings.
Planning officers considered that this assessment is a reasonable position in this particular case. The submission of two dwellings although substantial, was considered to be the least harmful to the local environment, and one which could be justified as an exception to normal planning policy.
The scheme includes for a substantial amount of new planting which assimilates the development in the environment, and improves the character of the locality.
In conclusion there are a number of potential benefits which could arise from the scheme. This is a small scale scheme supported by a comprehensive landscape scheme that will give the building a significant landscape backdrop and setting.
Sustainability Strategy
The site of this eco-friendly home previously served the Etton pasture school. The grounds of the site hosted many mature trees and pastures and as such, there was a clear desire for a sustainable home which did not impose or pollute this established Parkland setting. This was achieved through off-grid and low-carbon renewable energy and passive home design, as well as a substantial ecology and landscape plan.
Defunct accesses for the demolished school buildings were removed and filled with new indigenous planting. Further bands of local trees were planted to the south, providing visual screening to the home and lowering the environmental impact of development. The home was positioned in the upper west area of the site such that it achieved the best views down the rolling landscape and enabled the full ecological re-establishment of the south-east corner of the site to informal grasslands.
Off-grid services including on-site rainwater harvesting tanks, a 1400 metre Dimplex 14kW ground source heat pump , solar panels and a sophisticated mechanical ventilation heat recovery system helped minimise the environmental impact of our eco-home, becoming a domestic power station. The home’s harvested rainwater was used in toilet flushing, garden irrigation, vehicle washing and in washing machines. The ventilation system was 93% efficient retaining heat from ventilation extracts as well as removing all dust and pollen from incoming air. Lowering heating costs and improving the home’s air quality.
The further minimise the house’s impact on the site we specified a Polyplus ultimate polystyrene beam and block floor with a U value of 0.11W/m2K. This removed the need of a deep foundations, concrete slabs or backfilled hard-core foundations. This extremely insulated floor system allowed us to use larger windows throughout the eco-home. This system significantly lowered the financial and environmental cost of the project.
