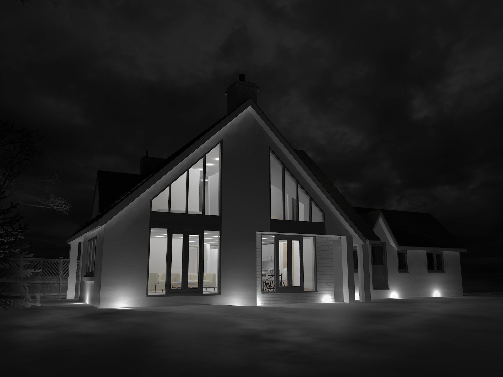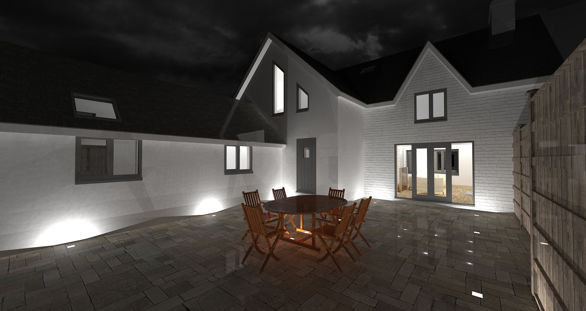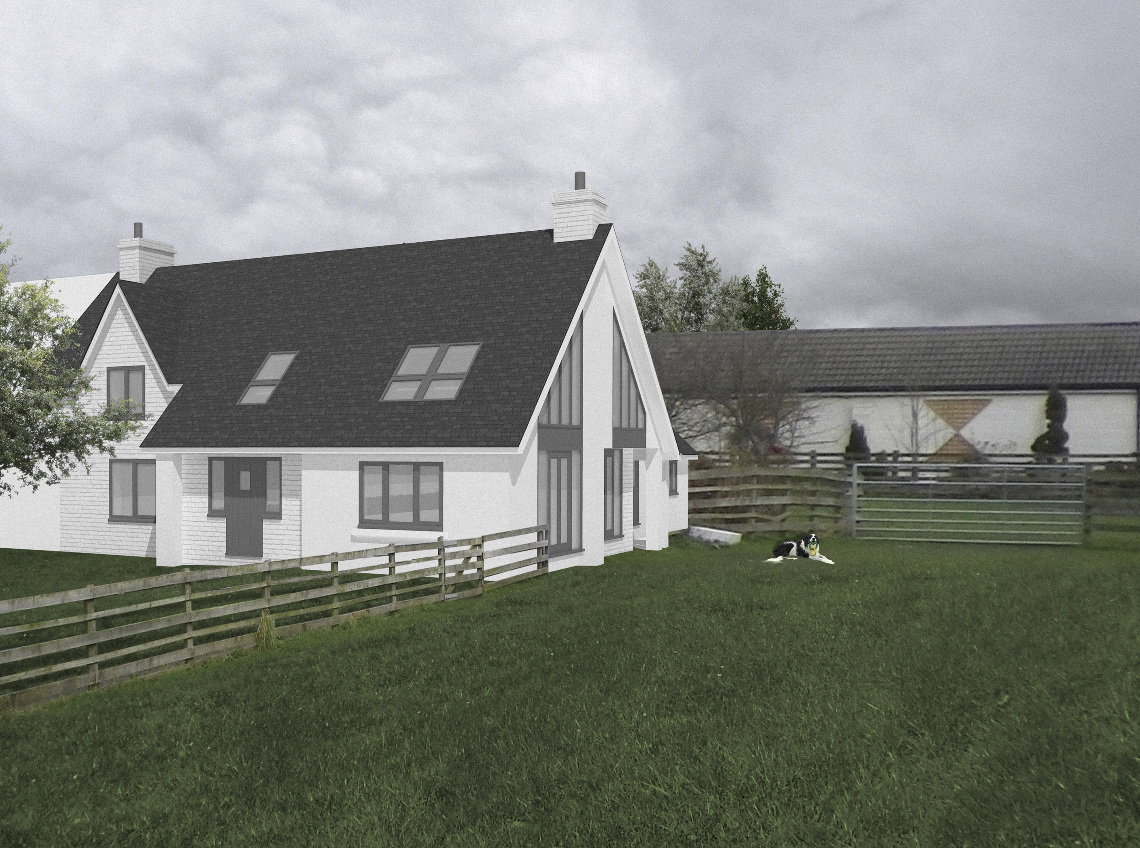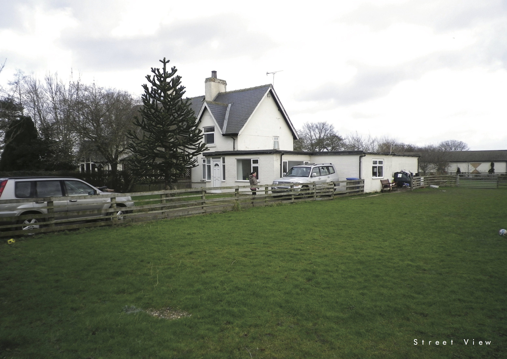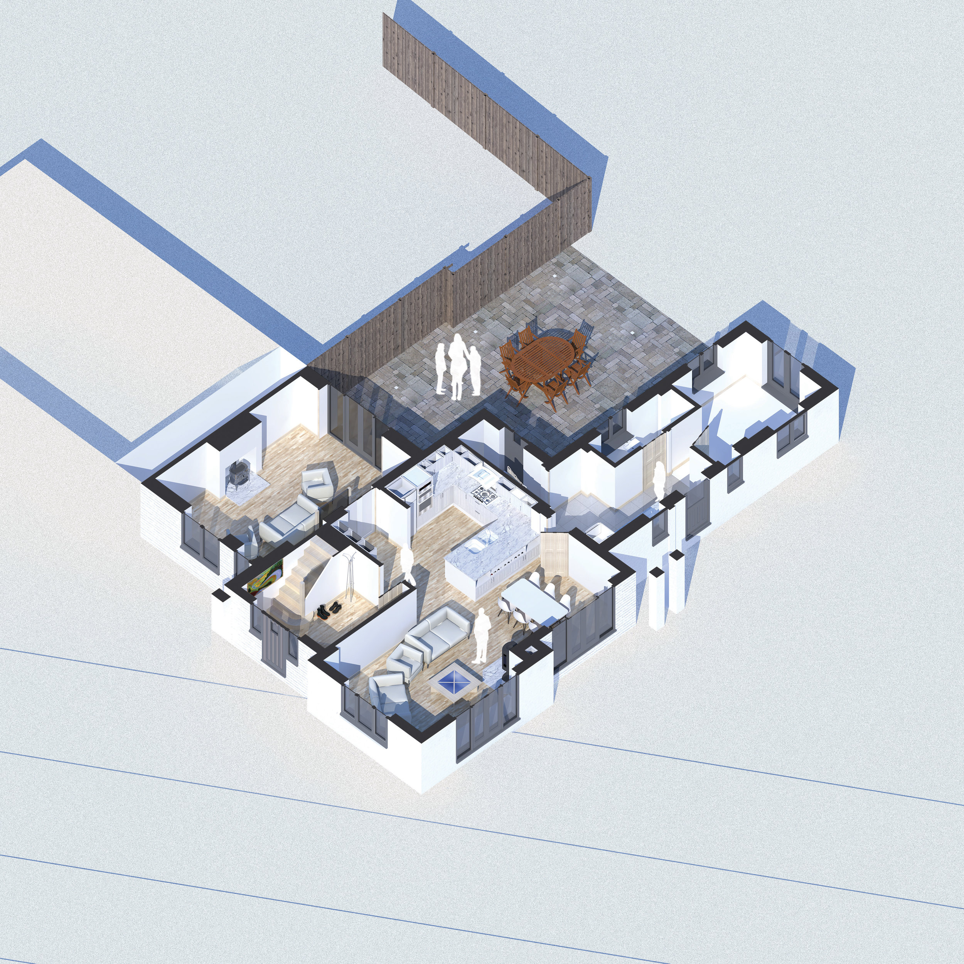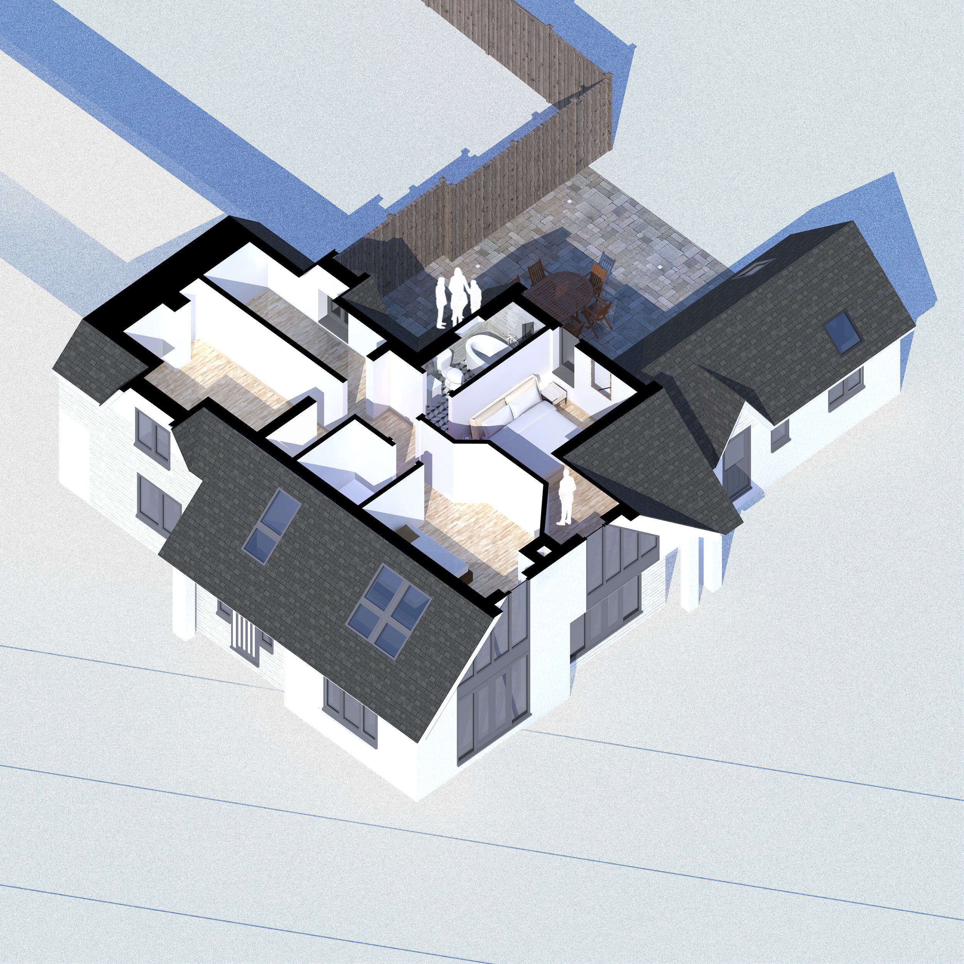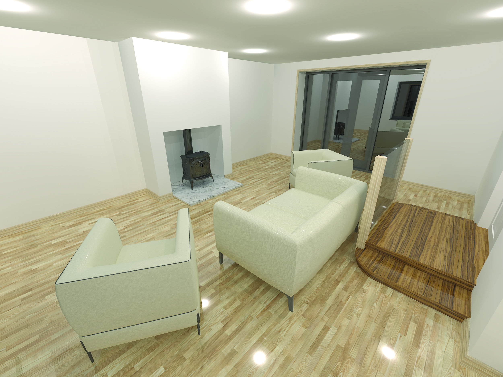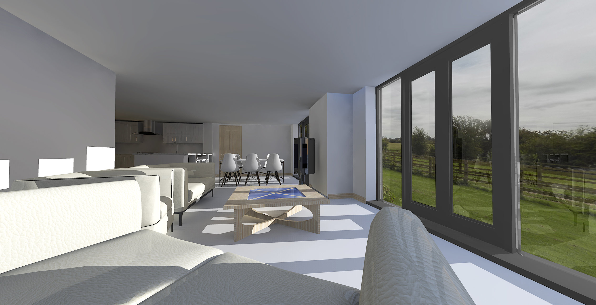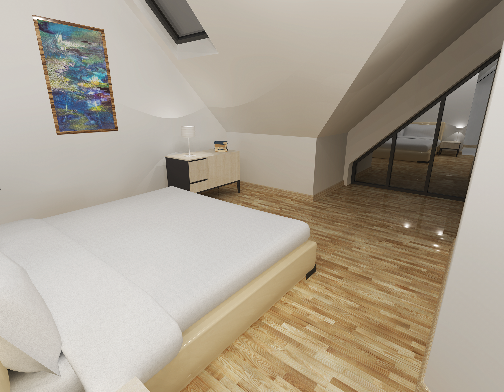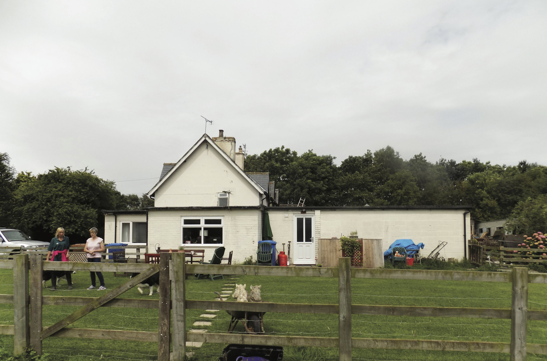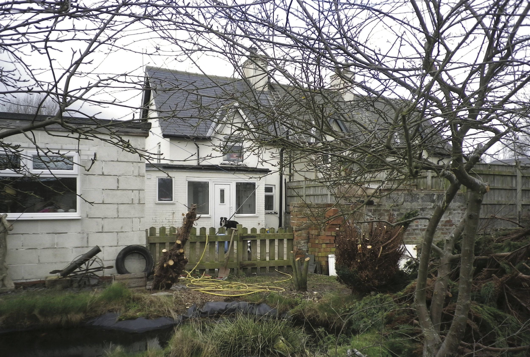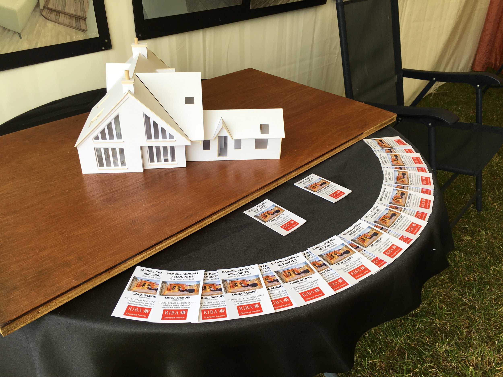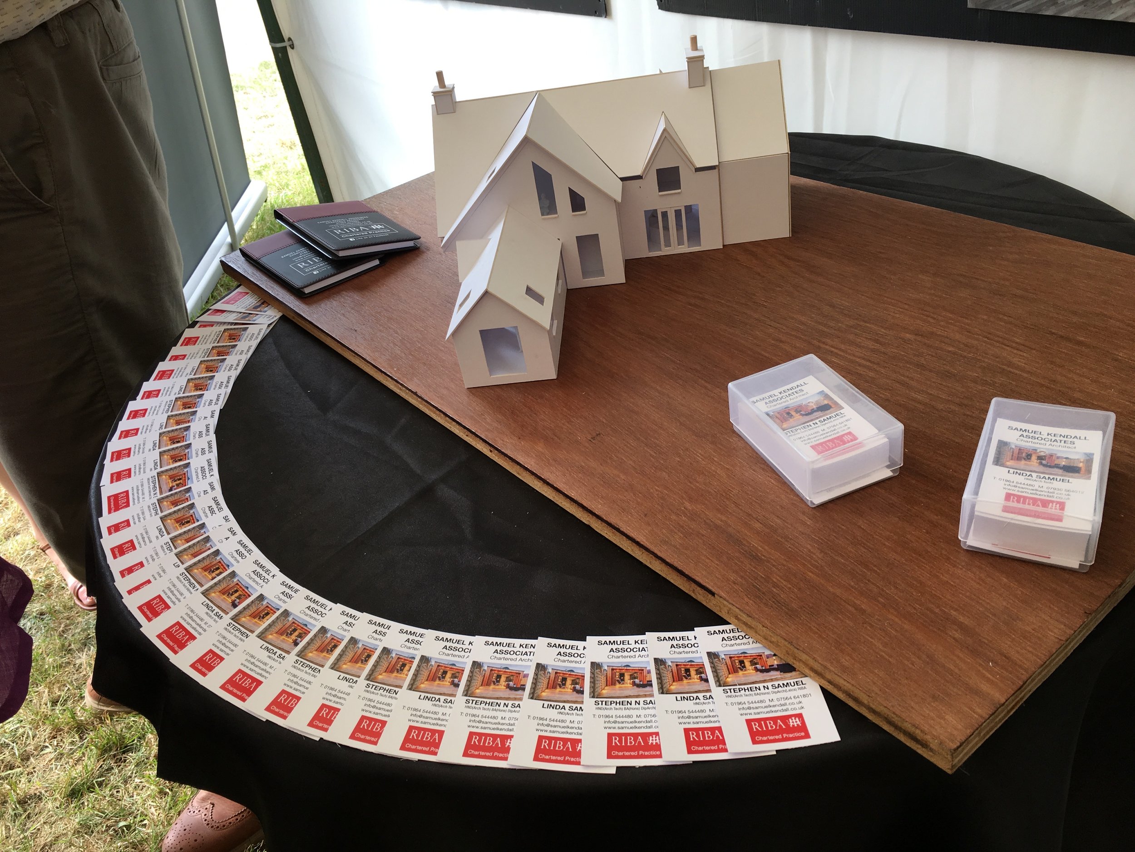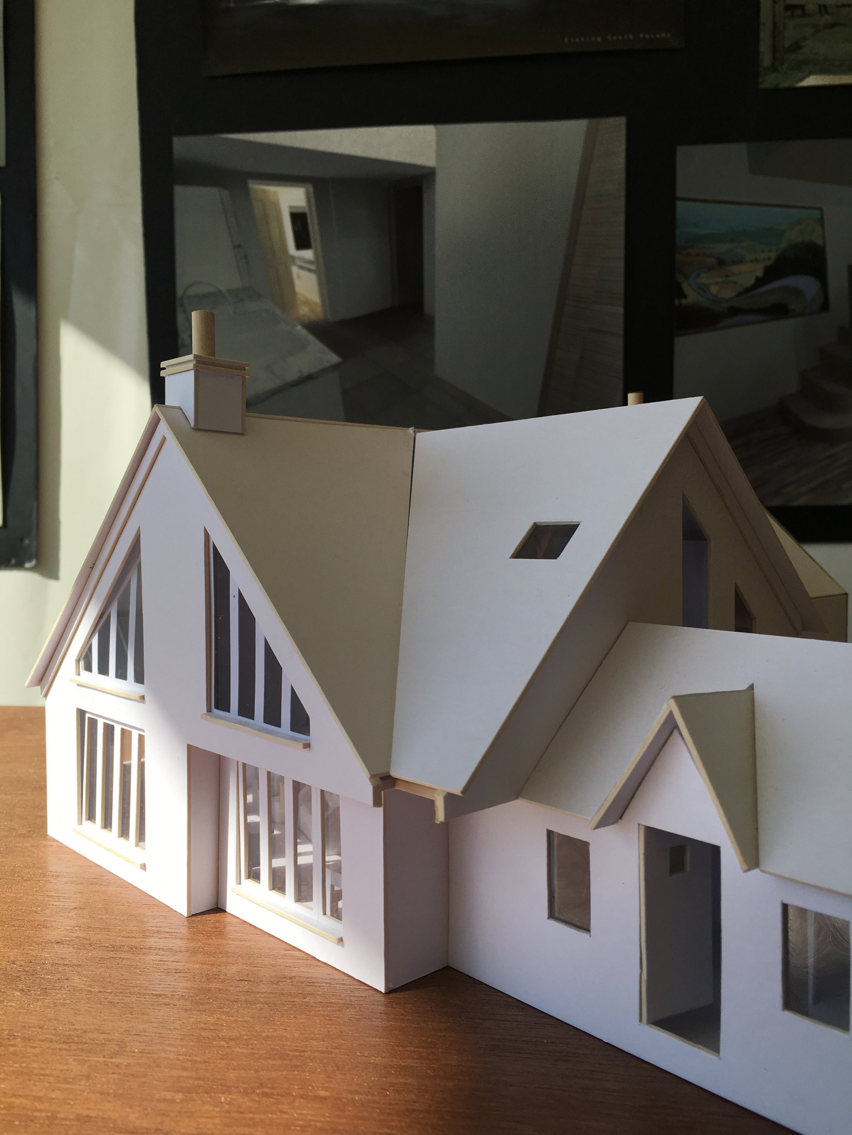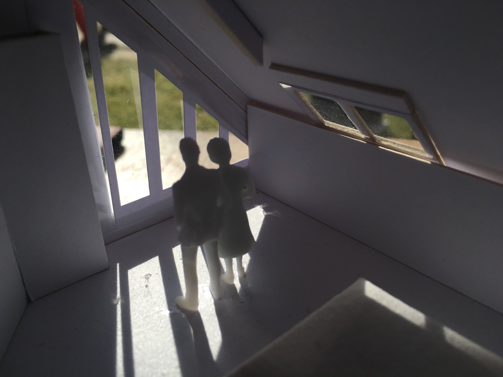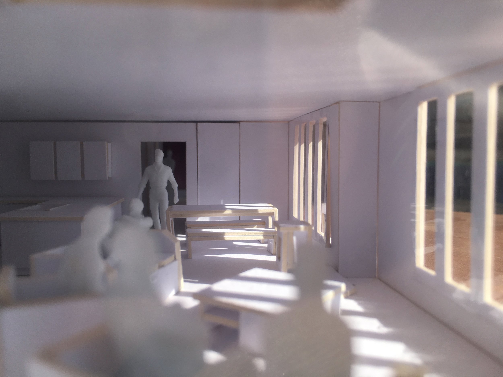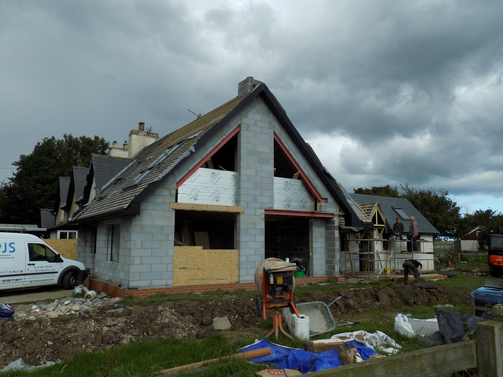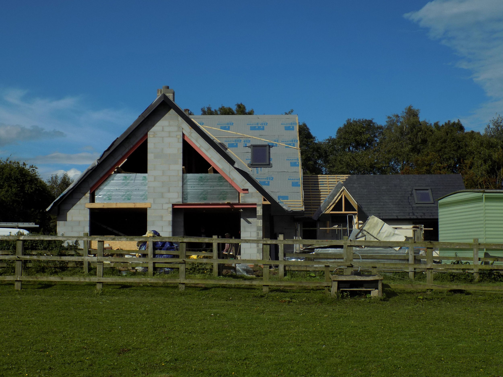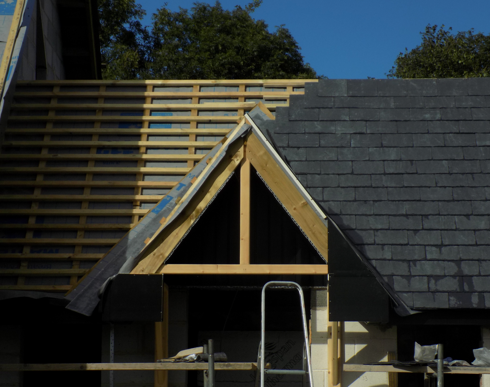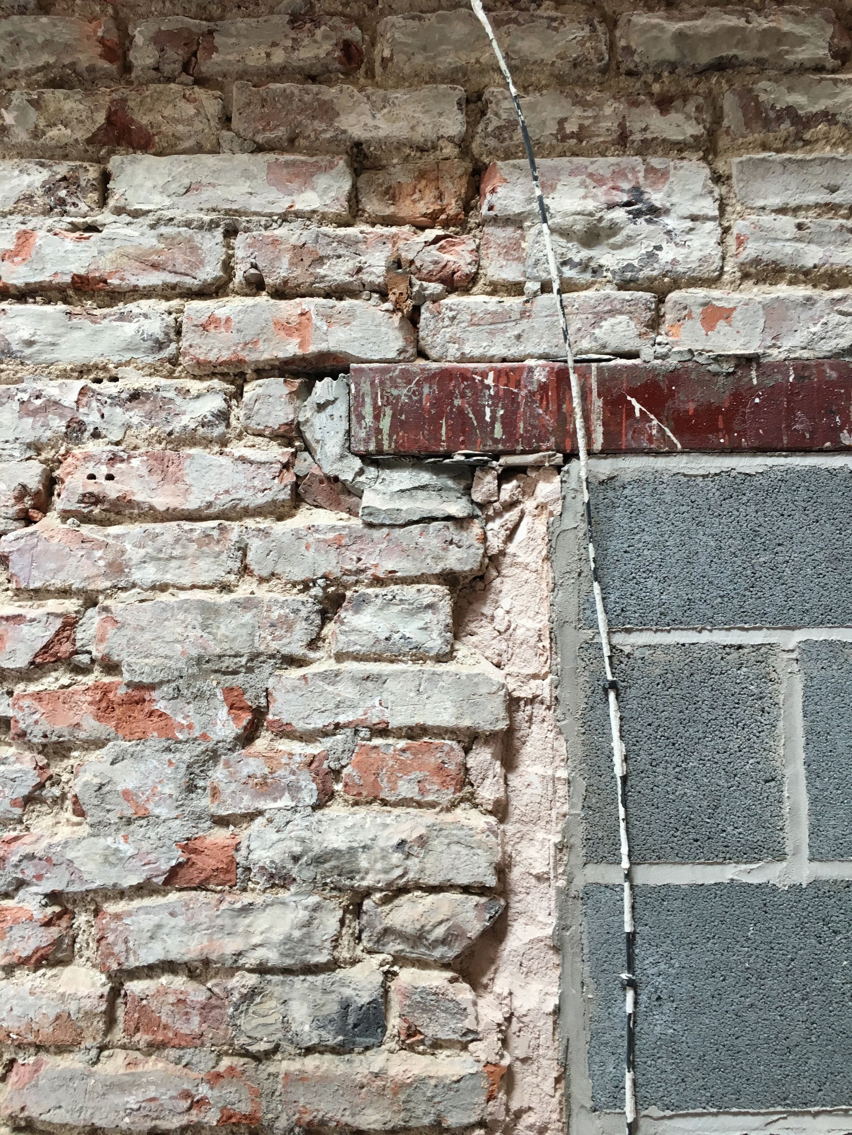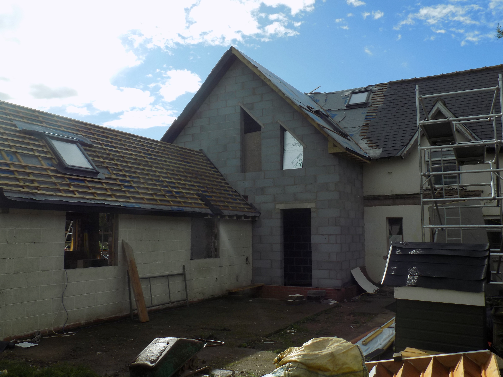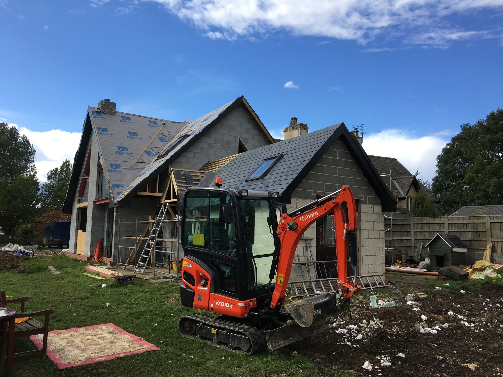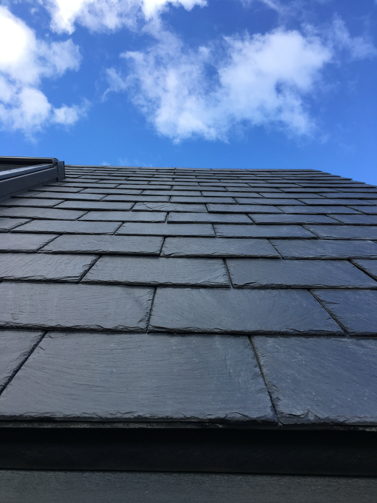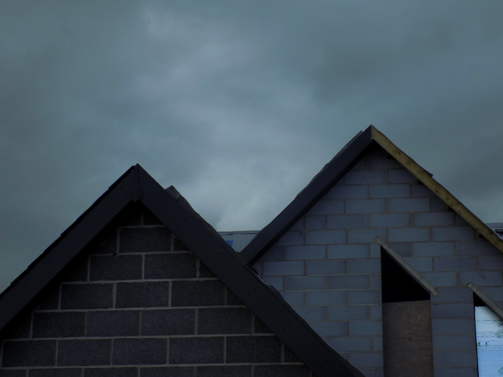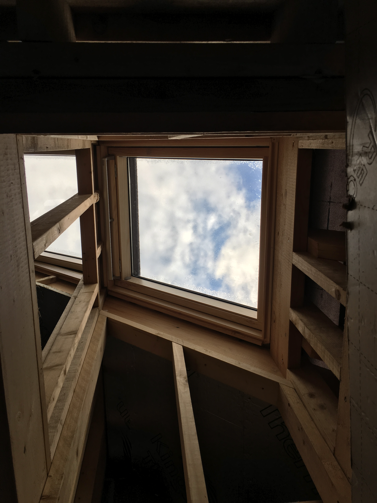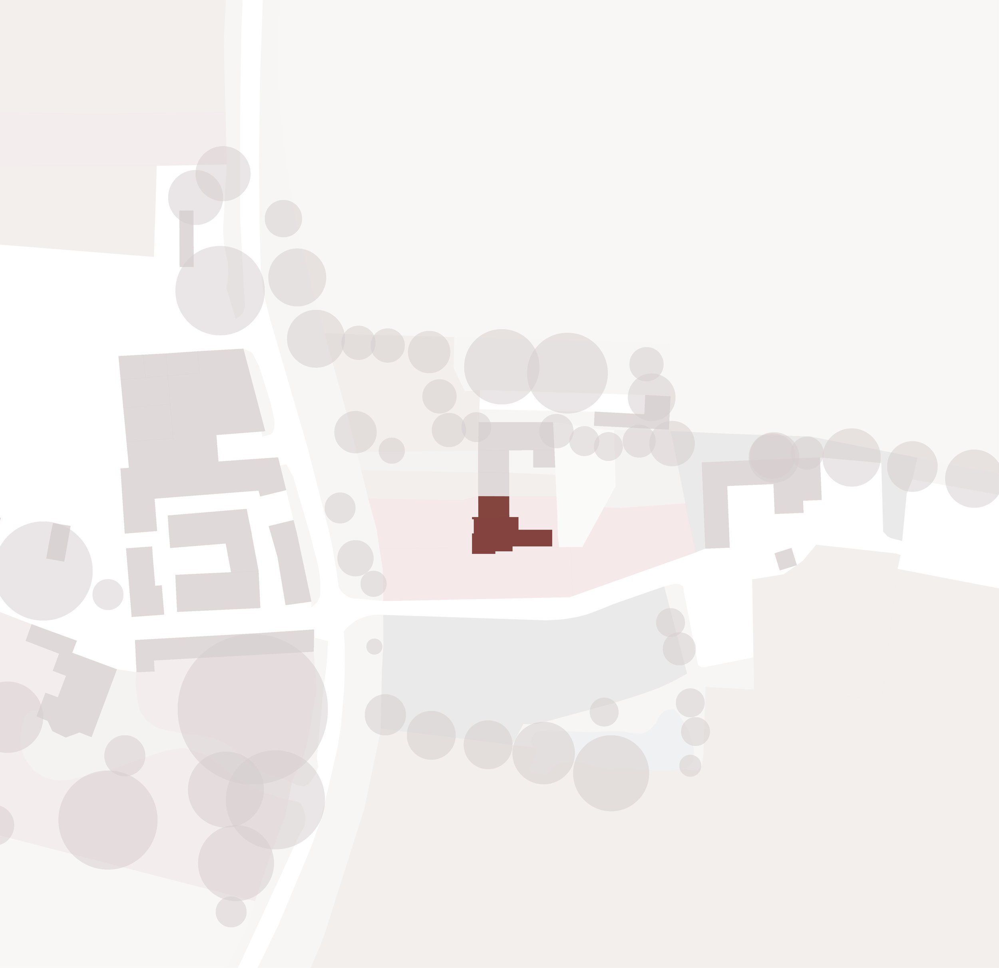01964 544480 / info@samuelkendall.co.uk
Catfoss House
Catfoss, East Riding of Yorkshire
Sustainable Cottage Transformation
January 2016 - Present
Under Construction
Could you achieve your dream home without ever moving? The retired couple of this farmers cottage approached us with the goal of radically transforming their home, we provided a design which dropped their heating and electric bills substantially whilst doubling the size of their cottage.
“Bringing daylight deep into the clients home, improving its thermal performance and providing a strong structural skeleton enabling first floor expansion were the key moves of our design. ”
Site / Context Approach
It is proposed to demolish the existing, poorly integrated, front porch and rear lobby comprising an area of 7.326m2 (ca79ft2) as part of these proposals. Both the principal entrance and the rear entrance will be repositioned, as illustrated. This can be seen by comparing the “as existing” measured survey drawings with the “as proposed” proposal drawings.
The additional living accommodation at ground floor level will extend to some 17m2, as day room. The additionally proposed first floor area will be 72.756m2. The combined additional living accommodation at both ground and first floor level will extend to a combined area of 89.756m2 (966ft2).
The palate of existing external materials comprising retained painted fairfaced brickwork and render finished walls, under a slated roof has been maintained in the design of the proposed replacement extension to enable it to fully harmonise with the retained single and two storey parts of this dwelling.
This design proposal totally eliminates all existing flat roofs under a new pitched roof design proposal that is carefully and sympathetically designed to reflect the attractive external aesthetic of the retained two storey part of the dwelling. The plan area of the existing dwelling is calculated at 110.775m2. Of this, just 30.25m2 (ca.27%) is currently under a pitched roof and the remaining 80.525m2 (ca.73%) is currently under a flat roof.
This detailed design proposal seeks to extend this existing dwelling, almost entirely at first floor level over the existing single storey part of the current dwelling and at the same time entirely eliminate all flat roofed areas.
In preparing the design for this proposed remodelled dwelling, professional decisions have been made to ensure that it is fully integrated into the mass and form of the existing dwelling, utilising complimentary external materials appropriate to its setting, with the opportunity of significantly improving the roof insulation through the incorporation of a high performance insulation system, incorporating a some Velux Rooflights to the pitched roof of the proposed extension, with a balanced fenestrated composition.
These clearly evident contextual design generators have been taken from the existing dwelling to enable the main bulk of this extension to be well integrated and complementary to the existing dwelling massing, whilst eliminating all trace of flat roofs.
To enable the extension to integrate with the existing aesthetic, the pitch of the existing has been maintained over the current flat roofed part of the dwelling, the eaves being taken down well below the current eaves level on both the two storey and single storey parts.
“We glazed the south face of the house to capture the suns heat and light, creating a vibrant open plan dayroom & luxurious first floor bedrooms which store solar energy in their warm masonry bones. We then wrapped the new and existing parts of the house in a warm jacket of high performance insulation yielding a house which holds its heat for much longer than a typical home. ”
Sustainability Strategy
This internally remodelled and extended dwelling will enable the applicants to substantially enhance and modernise the current levels of accommodation offered by this semi-detached dwelling to create an attractive, well insulated and fit-for- purpose dwelling that is specifically designed to enhance its setting and offer a positive contribution to the existing setting, in a harmonious and sympathetic manner without any loss of amenity to the immediate dwellings, or its setting.
This work is designed to offer exceptional thermal efficiency well exceeding current requirements through the incorporation of sophisticated, high performance insulation to walls and the roof and in conjunction with high performance fenestration, a sophisticated environmental heating and controlled ventilation system with full heat recovery together with excellent thermal mass to offer excellent levels of modern accommodation.
